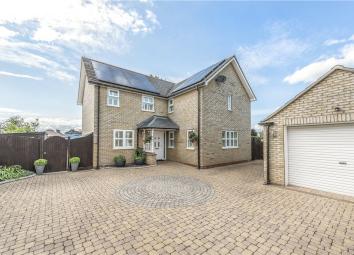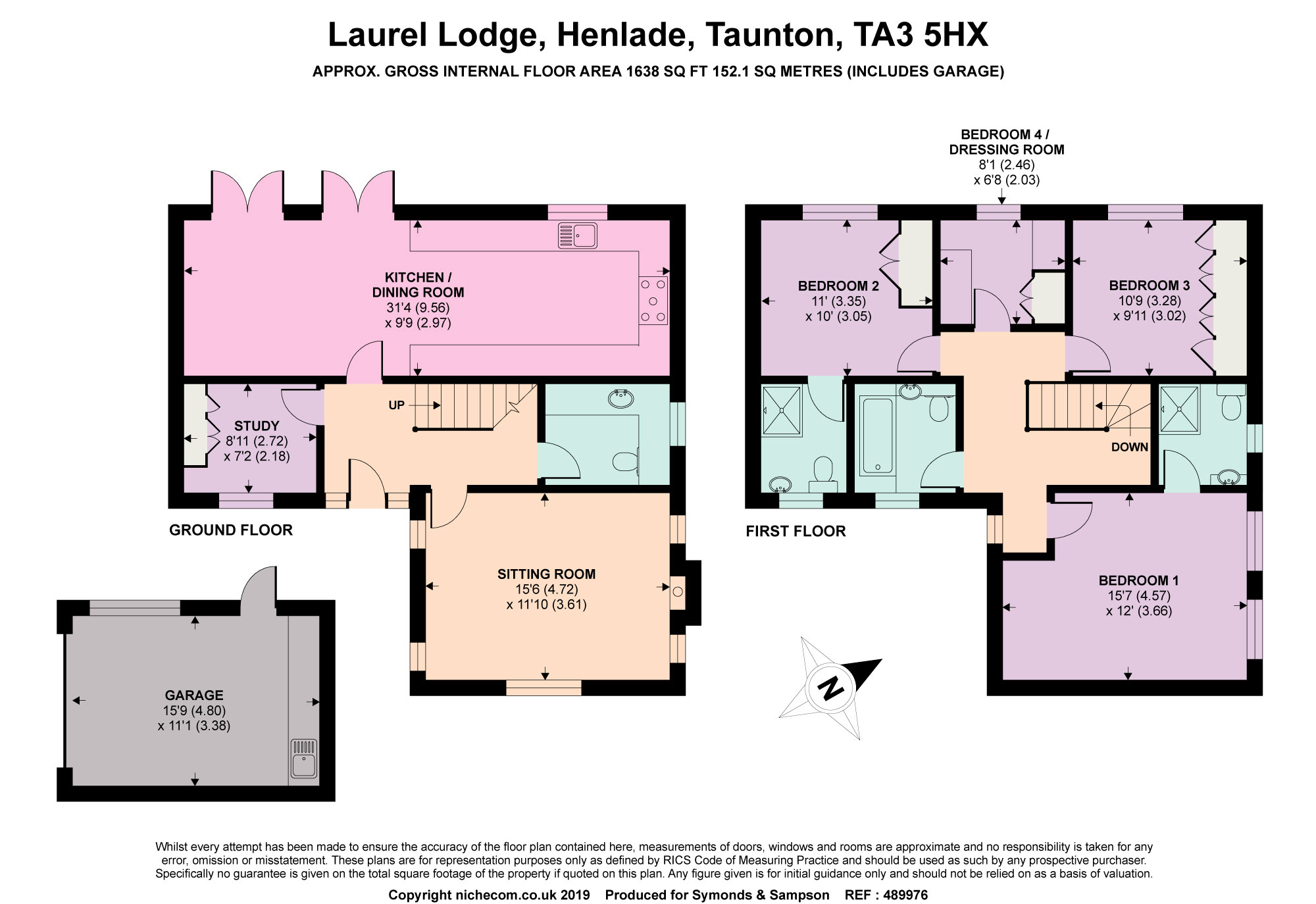Detached house for sale in Taunton TA3, 4 Bedroom
Quick Summary
- Property Type:
- Detached house
- Status:
- For sale
- Price
- £ 415,000
- Beds:
- 4
- Baths:
- 4
- Recepts:
- 2
- County
- Somerset
- Town
- Taunton
- Outcode
- TA3
- Location
- Henlade, Taunton, Somerset TA3
- Marketed By:
- Symonds & Sampson - Ilminster
- Posted
- 2024-04-29
- TA3 Rating:
- More Info?
- Please contact Symonds & Sampson - Ilminster on 01460 312997 or Request Details
Property Description
With its excellent road links, this stunning four bedroom detached property tucked away behind private electric gates is the perfect home for busy commuters or those with families needing easy access to the M5. With superb attention to detail throughout including lots of hidden extras, it could be the perfect no-hassle home.
The Property
The current owners have created a property where style meets substance. Having been further upgraded throughout during their ownership, the whole property both outside and in offers easy-living for the modern family with a great sense of luxury and low maintenance. The central heating is provided via an external oil fired boiler, with the addition of solar voltaic panels providing a welcome rebate on your electricity usage. Doors and windows are UPVC throughout with the addition of attractive white plantation shutters to give cosiness and character whilst recessed spotlights throughout much of the house give a modern no-clutter look.
As you enter the hall, the UPVC double glazed front door has vertical side panels allowing a little extra light to filter through. Under the stairs is a useful space for storing coats and shoes, whilst the practical slate flooring has been meticulously finished to provide a hard wearing surface throughout the hall and Utility / Cloakroom. This dual purpose room is well equipped with a multitude of stylish grey gloss units for all your laundry and practical storage needs with black worktops over incorporating space for both a washing machine and condensing tumble dryer as well as a discreet concealed cistern WC.
To the other side of the hall is a separate downstairs study / home office perfect for those wanting to work from home. The fitted birch fronted units include ample built in storage and desk space, part of which houses the hub of the Cat 5 wiring which is included throughout the home.
The front living room is very much a "grown-up" space with a cosier feel not least because of the wood flooring and pretty Black Gloss aga multi-fuel stove, set in a modern fireplace with timber mantel. Across the rear of the property is a sociable "eat-in" kitchen / living space. The kitchen has been upgraded and extended to include more units, ideal for the keen cook. Those who like their gadgets will not only have ample space to use and store them but are sure to appreciate the integrated Bosch coffee machine, triple oven combination, Bosch microwave and lpg 5 burner hob. There's space for your own American style fridge freezer within the unit design. Natural light floods into the kitchen via both UPVC windows and the two sets of westerly facing French doors that open onto the rear garden, making this room a light and airy living space throughout the day and into the evening. The polished travertine floor to the kitchen complements a well-designed range of cream units including traditional units, wine racks and pull-out larder cupboard.
On the first floor the attention to detail continues. The generous master bedroom enjoys views over the neighbouring fields and benefits from a well fitted en-suite shower room. Contemporary grey gloss vanity units with concealed cistern WC and basin complement the matching wall cupboards which include mirrored storage and shaver charging point. A quadrant shower cubicle houses a mains shower, all complemented by attractive tiling. Bedroom two is a further en-suite room making it perfect for guests, relatives or older children. The en-suite is fitted with charcoal coloured gloss units again with concealed cistern WC, wash hand basin, shower cubicle and mains shower. The neutral tiling has a pretty stone decorative border. The third bedroom is a further double with a good range of three double fitted bedroom units which include hanging space and shelving. The fourth bedroom would be a single room but has been converted by the owners into a dressing room with complimentary wardrobe, storage drawers and dressing table unit. The family bathroom benefits from a double ended bath and is fitted to the same high standard as the rest of the property, this time with white gloss units and similar chrome ladder style towel rail / radiators.
Outside
The property is approached over an initial shared tarmac driveway leading to double electric remotely operated gates which open onto the private blocked paved driveway. This provides ample parking and access to the detached garage with remotely operated roller shutter door, UPVC double glazed window and side courtesy door. The garage is currently used by the vendors as a home gym with TV aerial point, safety flooring and wall mounted electric fan heater. The roof space above is boarded for storage and accessed via a hatch. The rear section of the garage has been further fitted out with grey gloss units incorporating a sink unit with hot and cold water, thus creating a versatile space perfect for use as a separate family room or hobby space. To one side of the garage is a handy undercover area with polycarbonate roof, perfect for use as a potting shed / storage area. There's an outside tap and further external power points. The driveway area has ample external courtesy lighting on pir sensors. The oil tank is discreetly hidden from view via panel fencing with an access gate. The main gardens are located at the rear of the house, pleasantly landscaped to provide a lawn with adjoining flower bed borders, all enclosed by panel fencing. A patio area near the house provides room to dine out in fine weather, with space for your BBQ to one side and a log store. To the other is a pathway providing access to the external oil-fired central heating boiler.
Henlade village is located alongside the A358 Taunton - Ilminster road and lies just a mile or so from the Blackbrook M5 interchange at Junction 25. Taunton lies around 3 miles from Henlade and provides a superb range of facilities as you may expect of the county town. Not only is there an excellent range of shopping and recreational facilities including Vivary Park and the Somerset County Cricket ground, but it is also home to the main local nhs hospital (Musgrove Park) and a wide range of schools. The local villages of Ruishton and Creech St Michael both have primary schools and a further range of village facilities such as local stores and pubs. However, the Riverside retail park including Sainsburys, Halfords, Mothercare, The Range and other nationwide stores can be found just to the west of the M5 junction. The nearest pub, the former Blackbrook Tavern at Ruishton is now a Toby Carvery. There are mainline railway stations at Taunton (London Paddington / Bath / Bristol) and Crewkerne (London Waterloo).
Property Location
Marketed by Symonds & Sampson - Ilminster
Disclaimer Property descriptions and related information displayed on this page are marketing materials provided by Symonds & Sampson - Ilminster. estateagents365.uk does not warrant or accept any responsibility for the accuracy or completeness of the property descriptions or related information provided here and they do not constitute property particulars. Please contact Symonds & Sampson - Ilminster for full details and further information.


