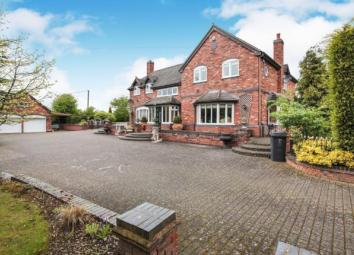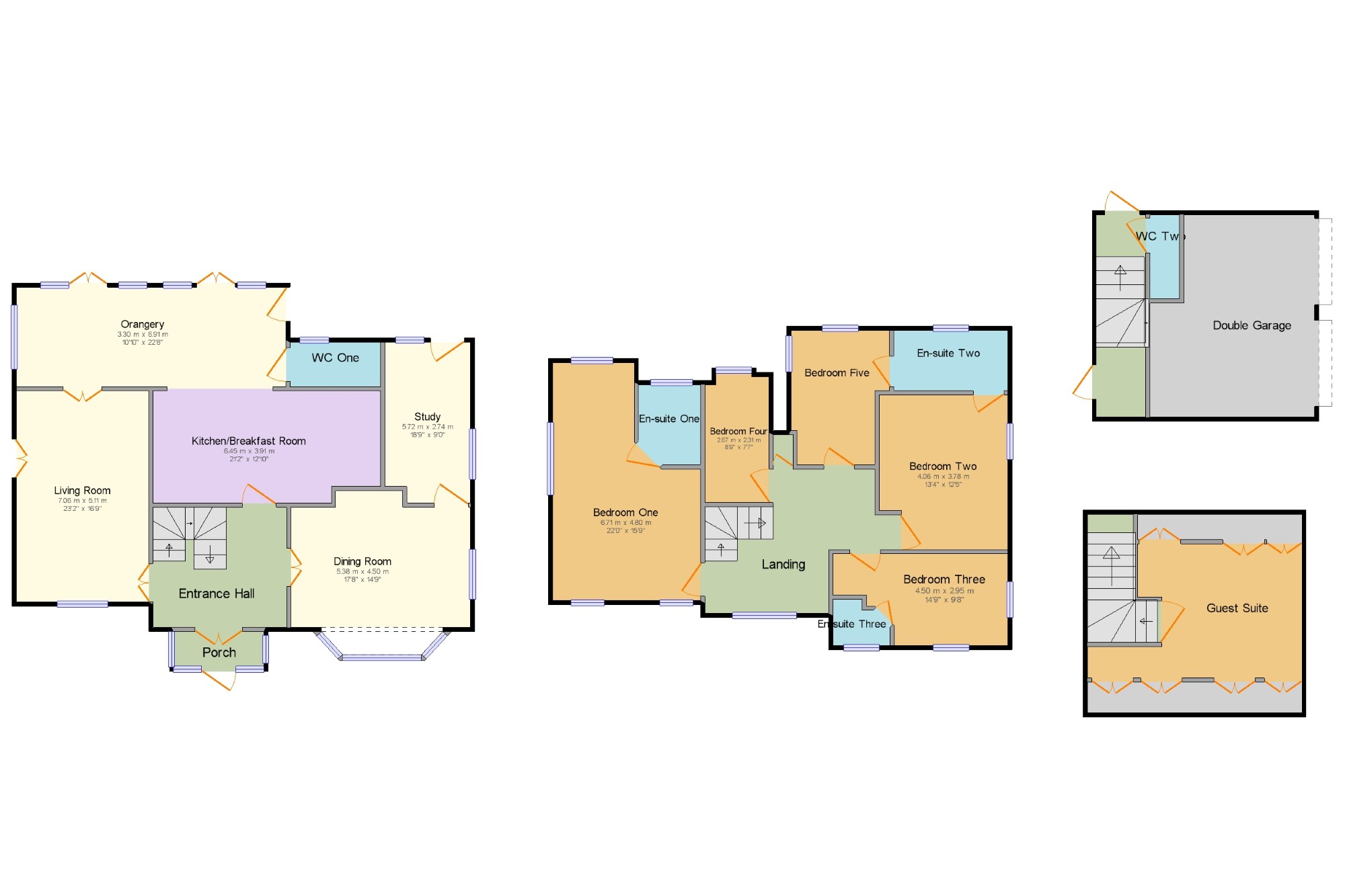Detached house for sale in Tamworth B78, 5 Bedroom
Quick Summary
- Property Type:
- Detached house
- Status:
- For sale
- Price
- £ 1,200,000
- Beds:
- 5
- County
- Staffordshire
- Town
- Tamworth
- Outcode
- B78
- Location
- Portleys Lane, Drayton Bassett, Warwickshire B78
- Marketed By:
- Bairstow Eves - Tamworth Sales
- Posted
- 2024-04-18
- B78 Rating:
- More Info?
- Please contact Bairstow Eves - Tamworth Sales on 01827 796838 or Request Details
Property Description
Bairstow Eves are delighted to welcome this very well presented detached home to the market. The property comprises of; porch, entrance hall, spacious living room, open plan kitchen/breakfast room, orangery, separate dining room, study and guest WC. To the first floor are five bedrooms three of which having en suite bathrooms. The property also offers an additional bedroom which sits above the detached double with WC and shower. Externally the property offers off road parking for multiple vehicles, landscaped gardens surround the property with views of the countrywide. The property further benefits from electronic security gates and a high tech security system. To arrange a viewing of this beautifully presented home call us on .
Stamp duty includedVillage location
five bedrooms
detached double garage with guest suite
under floor heating throughout the ground floor
landscaped gardens
Living Room23'2" x 16'9" (7.06m x 5.1m).
Kitchen/Breakfast Room 21'2" x 12'10" (6.45m x 3.91m).
Orangery10'10" x 22'8" (3.3m x 6.9m).
Dining Room17'8" x 14'9" (5.38m x 4.5m).
Study18'9" x 9' (5.72m x 2.74m).
WC One x .
Bedroom One22' x 15'9" (6.7m x 4.8m).
En-suite One x .
Bedroom Two13'4" x 12'5" (4.06m x 3.78m).
En-suite Two x .
Bedroom Three14'9" x 9'8" (4.5m x 2.95m).
En-suite Three x .
Bedroom Four8'9" x 7'7" (2.67m x 2.31m).
Bedroom Five7'9" x 7'10" (2.36m x 2.39m).
Guest Suite 16'9" x 10'6" (5.1m x 3.2m).
WC Two x .
Property Location
Marketed by Bairstow Eves - Tamworth Sales
Disclaimer Property descriptions and related information displayed on this page are marketing materials provided by Bairstow Eves - Tamworth Sales. estateagents365.uk does not warrant or accept any responsibility for the accuracy or completeness of the property descriptions or related information provided here and they do not constitute property particulars. Please contact Bairstow Eves - Tamworth Sales for full details and further information.


