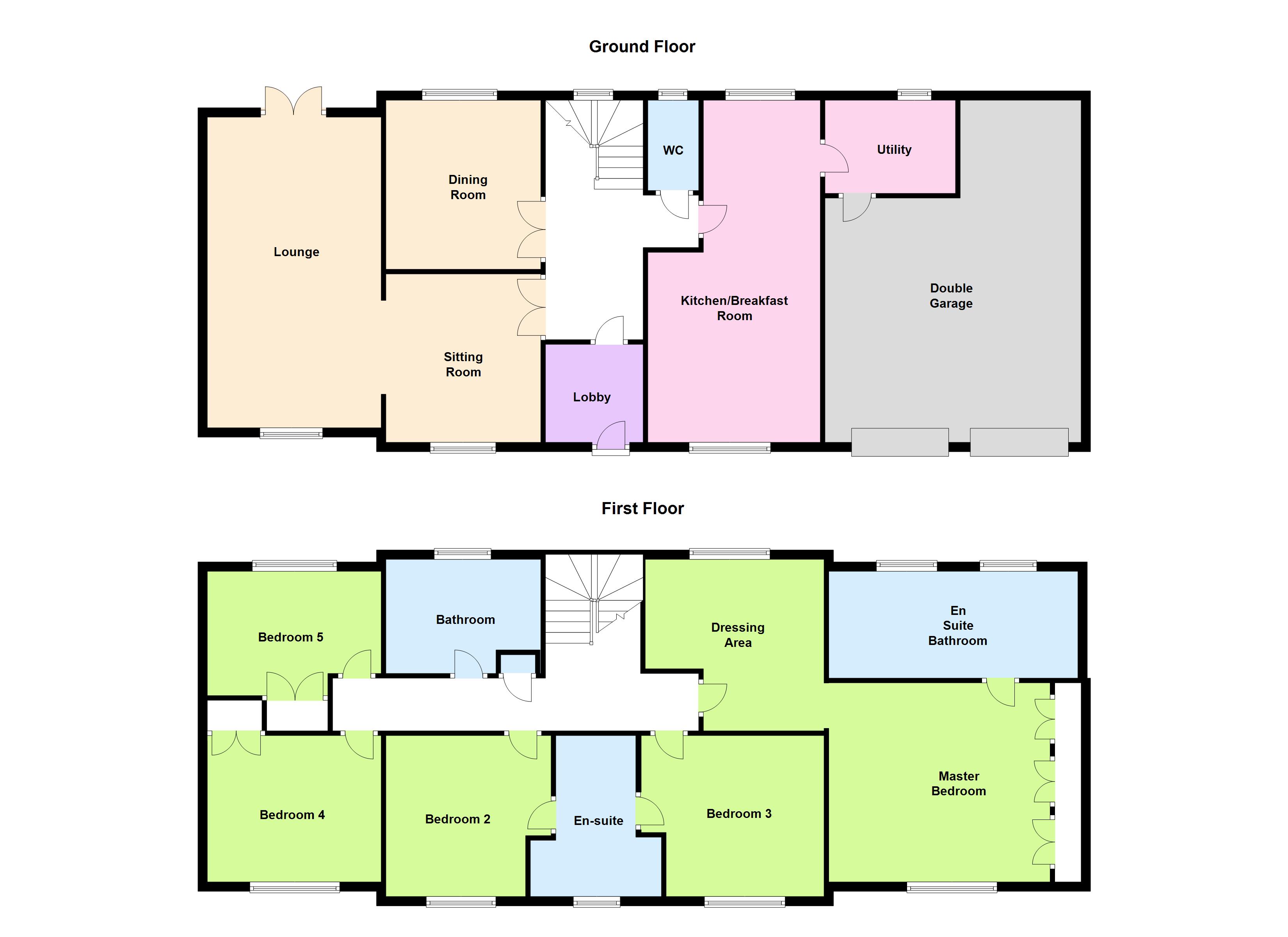Detached house for sale in Tamworth B78, 5 Bedroom
Quick Summary
- Property Type:
- Detached house
- Status:
- For sale
- Price
- £ 650,000
- Beds:
- 5
- Baths:
- 3
- County
- Staffordshire
- Town
- Tamworth
- Outcode
- B78
- Location
- Far Hill House, Freasley, Tamworth B78
- Marketed By:
- Green & Company - Tamworth Sales
- Posted
- 2024-05-13
- B78 Rating:
- More Info?
- Please contact Green & Company - Tamworth Sales on 01827 726429 or Request Details
Property Description
* draft details - awaiting approval * This outstanding five bedroom detached family home is situated within one of the areas most sought after and picturesque villages and is surrounded by spectacular countryside to all sides. In brief the property comprises of lobby, entrance hall ground floor WC, sitting room, dining room, living room, kitchen / breakfast room, double garage, five bedrooms, jack and jill en-suite and an additional en-suite to the master bedroom. There is a substantial driveway and lawn to the front and to the rear is a large garden laid mainly to lawn surrounded by open countryside.
Entrance lobby With tiled floor, radiator and leading through to:
Reception hall Having radiator, tiled floor and stairs leading to first floor.
Downstairs WC 6' 11" x 3' 1" (2.11m x 0.94m) Having low level WC, pedestal hand wash basin, radiator, tiled floor and double glazed window to rear.
Sitting room 11' 10" x 10' 10" (3.61m x 3.3m) Having radiator, double glazed window to front, ceiling light point and power points.
Lounge 21' 9" x 12' 2" (6.63m x 3.71m) With a feature sandstone fire place with inset cast iron wood burning stove, radiators, double glazed window to front, double glazed French doors to the rear, ceiling light point and power points.
Dining room 11' 10" x 10' 10" (3.61m x 3.3m) With radiator, wood effect laminate flooring, double glazed window to rear, ceiling light point and power points.
Kitchen / breakfast room 23' 11" x 11' 1" (7.29m x 3.38m) With a range of fitted wall and base units, tiled flooring, radiators, double glazed windows to front and rear, ceiling light point and power points.
Utility room 9' 2" x 6' 8" (2.79m x 2.03m) With base units, plumbing for washing machine, tiled floor, radiator, door through to garage and double glazed window to rear.
First floor
master bedroom:
Dressing room 11' 10" x 10' 10" (3.61m x 3.3m) Having radiator, double glazed window to rear, ceiling light point, power points and leading through to:
Bedroom area 17' 11" x 14' 7" (5.46m x 4.44m) Having fitted wardrobes, radiators, double glazed window to front, ceiling light point, power points and access to:
En-suite bathroom 17' 8" x 6' 8" (5.38m x 2.03m) With a white valour emboshed suite comprising of tiled panelled bath with shower over, low level WC, bidet, large wash hand basin, walk-in shower, heated towel rail tiled walls, electric under floor heating and double glazed windows to rear.
Bedroom two 11' 10" x 10' 10" (3.61m x 3.3m) Having radiator, ceiling light point, power points, double glazed window to front and jack and jill en-suite leading off.
Jack and jill en-suite 10' x 5' 10" (3.05m x 1.78m) Connecting with bedrooms two and three with a white suite comprising of double shower cubicle, low level WC, wash hand basin radiator and double glazed window to front.
Bedroom three 11' 10" x 11' 1" (3.61m x 3.38m) Having radiator, double glazed window to front, ceiling light point and power points.
Bedroom four 12' 2" x 10' 6" (3.71m x 3.2m) Having radiator, fitted wardrobe, double glazed window to front, ceiling light point and power points.
Bedroom five 12' 2" x 8' 8" (3.71m x 2.64m) Having fitted wardrobes, radiator, double glazed window to rear, ceiling light point and power points.
Family bathroom 10' 10" x 8' 2" (3.3m x 2.49m) With a white suite comprising of panelled bath, low level WC, wash hand basin incorporated into vanity unit, double width shower, heated towel rail and window to rear.
Double garage 21' 9" x 17' 11" (6.63m x 5.46m) With electrically operated remote up and over doors, ceiling light points, power points and radiator.
(Please ensure that prior to legal commitment you check that any garage facility is suitable for your own vehicular requirements)
rear garden Having a paved patio, lawn and mature borders.
Front There is a substantial driveway with lawns and hedging.
Fixtures and fittings as per sales particulars.
Tenure
The Agent understands that the property is freehold. However we are still awaiting confirmation from the vendors Solicitors and would advise all interested parties to obtain verification through their Solicitor or Surveyor.
Green and company has not tested any apparatus, equipment, fixture or services and so cannot verify they are in working order, or fit for their purpose. The buyer is strongly advised to obtain verification from their Solicitor or Surveyor. Please note that all measurements are approximate.
Want to sell your own property?
Contact your local green & company branch on
Property Location
Marketed by Green & Company - Tamworth Sales
Disclaimer Property descriptions and related information displayed on this page are marketing materials provided by Green & Company - Tamworth Sales. estateagents365.uk does not warrant or accept any responsibility for the accuracy or completeness of the property descriptions or related information provided here and they do not constitute property particulars. Please contact Green & Company - Tamworth Sales for full details and further information.


