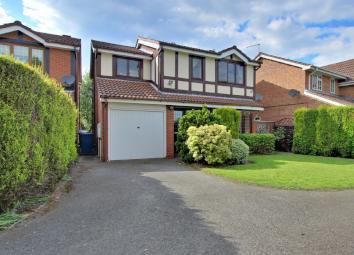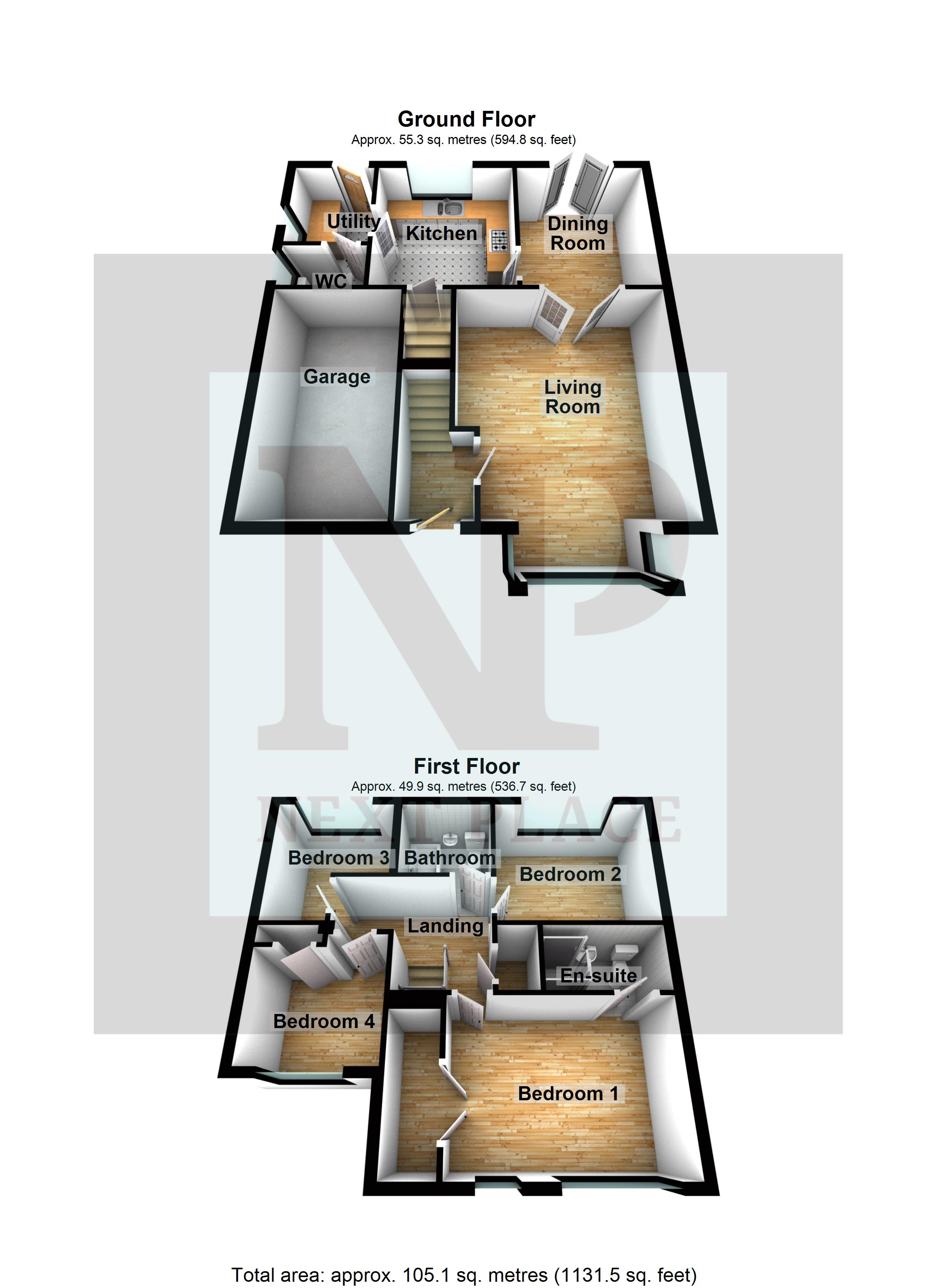Detached house for sale in Tamworth B77, 4 Bedroom
Quick Summary
- Property Type:
- Detached house
- Status:
- For sale
- Price
- £ 350,000
- Beds:
- 4
- Baths:
- 2
- Recepts:
- 2
- County
- Staffordshire
- Town
- Tamworth
- Outcode
- B77
- Location
- Torridge, Hockley, Tamworth B77
- Marketed By:
- Next Place Property Agents
- Posted
- 2024-04-18
- B77 Rating:
- More Info?
- Please contact Next Place Property Agents on 01827 796164 or Request Details
Property Description
Ground Floor
Reception Hall With stairs leading to first floor
Living Room 4.24m (13'11") x 3.99m (13'1") Large living space with square bay window to front, radiator and doors to Dining Room
Dining Room 2.91m (9'7") x 2.71m (8'11") Formal Dining Area with radiator and French Door to rear garden
Kitchen 2.91m (9'7") x 2.89m (9'6") Fitted with matching range of wall and base mounted units, with integrated double oven and gas hob, Sink and drainer unit with mixer tap, tiled flooring, window to rear, radiator and door to under stairs Storage cupboard.
Utility 1.90m (6'3") x 1.70m (5'7") Useful Utility area with window to side, plumbing for washing Machine, matching wall and base mounted units with stainless steel sink unit with mixer tap, door to rear garden
WC With Low level flush WC, window to side, small hand wash basin and radiator
First Floor
Landing With access to storage cupboard and doors to first floor rooms
Bedroom 1 4.01m (13'2") x 3.03m (9'11") Double bedroom with two windows to front, fitted wardrobes and radiator
En-suite Partially tiled with walk in shower, low level flush WC with small hand wash basin, window to side and radiator
Bedroom 2 2.76m (9'1") max x 2.40m (7'10") Double bedroom with window to rear and radiator
Bedroom 3 2.92m (9'7") x 2.80m (9'2") Bedroom with window to front and radiator
Bedroom 4 2.45m (8') x 2.19m (7'2") Bedroom with window to front, radiator and fitted storage
Bathroom 1.97m (6'6") x 1.66m (5'5") Family Bathroom, tiled throughout with bath and shower over, low level flush WC with hand wash basin and obscured window to rear
Outside To the front there is a tarmac driveway with ample parking in addition to lawn area, with side access to Rear
Rear Garden, mainly laid to lawn with mature borders and screened with conifers to provide privacy, with additional patio sitting area
Property Location
Marketed by Next Place Property Agents
Disclaimer Property descriptions and related information displayed on this page are marketing materials provided by Next Place Property Agents. estateagents365.uk does not warrant or accept any responsibility for the accuracy or completeness of the property descriptions or related information provided here and they do not constitute property particulars. Please contact Next Place Property Agents for full details and further information.


