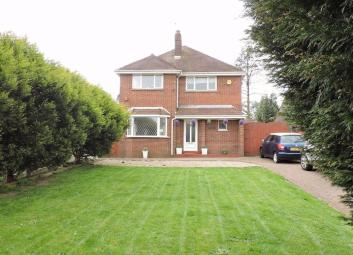Detached house for sale in Swansea SA5, 3 Bedroom
Quick Summary
- Property Type:
- Detached house
- Status:
- For sale
- Price
- £ 250,000
- Beds:
- 3
- Baths:
- 2
- Recepts:
- 2
- County
- Swansea
- Town
- Swansea
- Outcode
- SA5
- Location
- Llangyfelach Road, Treboeth, Swansea SA5
- Marketed By:
- John Francis - Morriston
- Posted
- 2024-04-04
- SA5 Rating:
- More Info?
- Please contact John Francis - Morriston on 01792 925004 or Request Details
Property Description
We are pleased to bring to the market a fabulous detached family home located on the ever popular Llangyfelach Road which means its has great transport links and is close to all amenities and local schools
The property sits on a generous plot, with large gardens to both front and back, off road parking for a number of vehicles leading to a detached garage.
This beautifully presented property has been well maintained throughout by the current owners whilst leaving plenty of scope for the incoming purchasers.
Entrance Hall
Entered via double glazed door to front, tiled flooring, radiator, coved ceiling, stairs to first floor, door to storage cupboard, door to cloakroom, doors to;
Lounge (13'8 x 9'9 (4.17m x 2.97m))
Double glazed bay window to front, double glazed window to side, coved ceiling, two double radiators, log burning stove with wooden surround.
Dining Area (13' x 9'5 (3.96m x 2.87m))
Double glazed box bay window to rear, radiator, coved ceiling.
Kitchen (10'1 x 9'6 (3.07m x 2.90m))
Double glazed window to rear, double glazed door to side, fitted with a range of wall and base units with worktop over, tiled walls, integrated oven and hob with extractor fan over, stainless steel sink unit and drainer, tiled floor.
First Floor Landing
Double glazed window to side, two double glazed windows to front, loft access, door to spacious storage cupboard, doors to;
Bedroom One (13'1 x 9'6 (3.99m x 2.90m))
Double glazed window to side and rear, coved ceiling, radiator.
Bedroom Two (10'2 x 9'7 (3.10m x 2.92m))
Double glazed window to rear, radiator
Bedroom Three (13'9 x 10' (4.19m x 3.05m))
Double glazed window to front and side, radiator.
Bathroom
Two obscure double glazed windows to side, tiled walls, spotlights, low level WC, wash hand basin, panel bath, heated towel rail, tiled floor, enclosed shower cubicle.
Externally
To the front of the property is a large lawn area and edged with mature trees. There is off road parking for several vehicles and leads to the detached garage To the rear of the property is a decked area perfect for the evening barbecue and leads to a large enclosed area laid to lawn.
Services
We are advised that mains services are connected to the property.
Viewing
Viewings to be arranged via the Morriston Branch
You may download, store and use the material for your own personal use and research. You may not republish, retransmit, redistribute or otherwise make the material available to any party or make the same available on any website, online service or bulletin board of your own or of any other party or make the same available in hard copy or in any other media without the website owner's express prior written consent. The website owner's copyright must remain on all reproductions of material taken from this website.
Property Location
Marketed by John Francis - Morriston
Disclaimer Property descriptions and related information displayed on this page are marketing materials provided by John Francis - Morriston. estateagents365.uk does not warrant or accept any responsibility for the accuracy or completeness of the property descriptions or related information provided here and they do not constitute property particulars. Please contact John Francis - Morriston for full details and further information.

