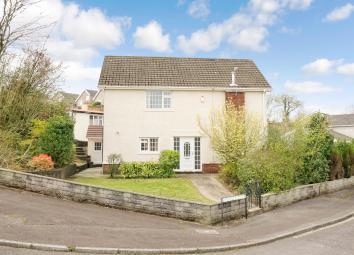Detached house for sale in Swansea SA5, 1 Bedroom
Quick Summary
- Property Type:
- Detached house
- Status:
- For sale
- Price
- £ 249,999
- Beds:
- 1
- Baths:
- 1
- Recepts:
- 2
- County
- Swansea
- Town
- Swansea
- Outcode
- SA5
- Location
- Venables Close, Swansea, Wales SA5
- Marketed By:
- MyHouseMove.co.uk
- Posted
- 2019-05-12
- SA5 Rating:
- More Info?
- Please contact MyHouseMove.co.uk on 029 2227 9536 or Request Details
Property Description
Formally built by the Developer of this small development, as their home, this spacious home situated on a very generous plot, has over recent years been upgraded and renovated by the to an extremely high standard with a great deal of attention to detail.
The large grounds offer a possibility for a building plot (subject to planning) or even consideration of the detached garage as a possible annex or home office ( again subject to planning).
The house is extremely competitively Priced for a quick sale with no upper chain. The furnishings are also available by negotiation. Therefore making this an ideal investment Property particularly given its proximity to both the Singleton & Morriston hospitals, the university and the gower beaches.
Entrance
UPVC double-glazed front door and side panel windows into a spacious reception hall with under stair storage, radiator and large walk in cloakroom, part glazed doors into the Lounge and Kitchen / Diner / Family Room: -
Lounge
(11'11"max x 19'11") Spacious, bright lounge with two large uPVC double-glazed windows to the front elevation, gas fireplace, radiator.
Kitchen / diner / family room
(11'11" x 19'11") Stunning multiple aspect room with uPVC double-glazed windows to both the front and side elevation which also has a uPVC double-glazed door and uPVC double-glazed French doors out to the garden at the rear elevation. The kitchen is fitted with a good range of wall and base units with worksurfaces over, inset sink with mono tap over, inset 4 ring gas hob with extractor fan over, fitted double oven, integral dishwasher and fridge freezer. Inset spotlights to the base unit kickboards add a very impressive finish to the kitchen.
The open plan Dining / Family Room gives that very contemporary open plan lifestyle that is extremely sought after. Central is a striking inglenook fireplace and radiator.
Stairs & landing
The dog leg staircase with balustraded gallery landing, features a magnificent double-glazed leaded light effect window. The landing has a large cupboard and doors off to: -
bedroom 1
(9'11" x 12'2") uPVC double-glazed window to the front elevation, radiator.
Bedroom 2
(9'7" x 12'3") uPVC double-glazed window to the front elevation, built in cupboard, radiator.
Bedroom 3
(9'8"max x 11'8") uPVC double-glazed window to the rear elevation, radiator.
Bedroom 4
(8'5"min to build in wardrobes x 6'8") uPVC double-glazed window to the front elevation, fitted wardrobes, radiator.
Bathroom
Contemporary bright Bathroom with uPVC double-glazed frosted window to the front side elevation, fitted with a white three piece suite with corner shower unit with feature spot mood lighting to the base panel, pedestal wash hand basin, low level w.C., stainless steel radiator.
Utility house
(8'0"max x 5'6") Situated just outside the Kitchen back door is this most delightful utility room with uPVC double-glazed window and uPVC barn door. Fitted with a wall and base unit with work surface over, inset sink and with under worktop space for a washing machine and tumble dryer. In addition there is a gardener's w.C..
Grounds and gardens
The house has been very cleverly positioned on this extremely generous corner plot and has gardens to all aspects. The walled and gated front garden is laid mostly to lawn with matured shrubs and trees. To the rear the garden is gently tiered with sun terraces and lawns.
The detached garage and drive with power, could, subject to planning lend itself to an annex or home office.
Similarly the positioning of the house and grounds within which it sits could also potentially subject to planning potentially could have a separate building plot.
Is an affordable and professional on-line Estate Agent dedicated to the South Wales Region. If you have either a property to sell or rent then give us a call to find out how much you could save.
Is a trading name of Adre Properties Ltd.
The property misdescriptions act 1991
has not tested any apparatus, equipment, fixtures and fittings or services and so cannot verify that they are in working order or fit for the purpose. A Buyer is advised to obtain verification from their Solicitor and/or Surveyor. References to the Tenure of a Property are based on information supplied by the Seller. The Agent has not had sight of the title documents. A Buyer is advised to obtain verification from their Solicitor. Items shown within photographs are not included unless specifically mentioned within the sales particulars. However they may be available by separate negotiation.
Copyright
Both the information and photographs on this website are the copyright of . Prospective purchasers may download, store and use the material for both their own personal consideration and for those people they may need to consult with. However, unless the permission of has been sought, under no circumstances may any content, including photographs, be republished, retransmitted, redistributed or otherwise so that it causes the material to become available to any party or on any website, online service or bulletin board or reproduced as a hard copy or in other media form.
Property Location
Marketed by MyHouseMove.co.uk
Disclaimer Property descriptions and related information displayed on this page are marketing materials provided by MyHouseMove.co.uk. estateagents365.uk does not warrant or accept any responsibility for the accuracy or completeness of the property descriptions or related information provided here and they do not constitute property particulars. Please contact MyHouseMove.co.uk for full details and further information.

