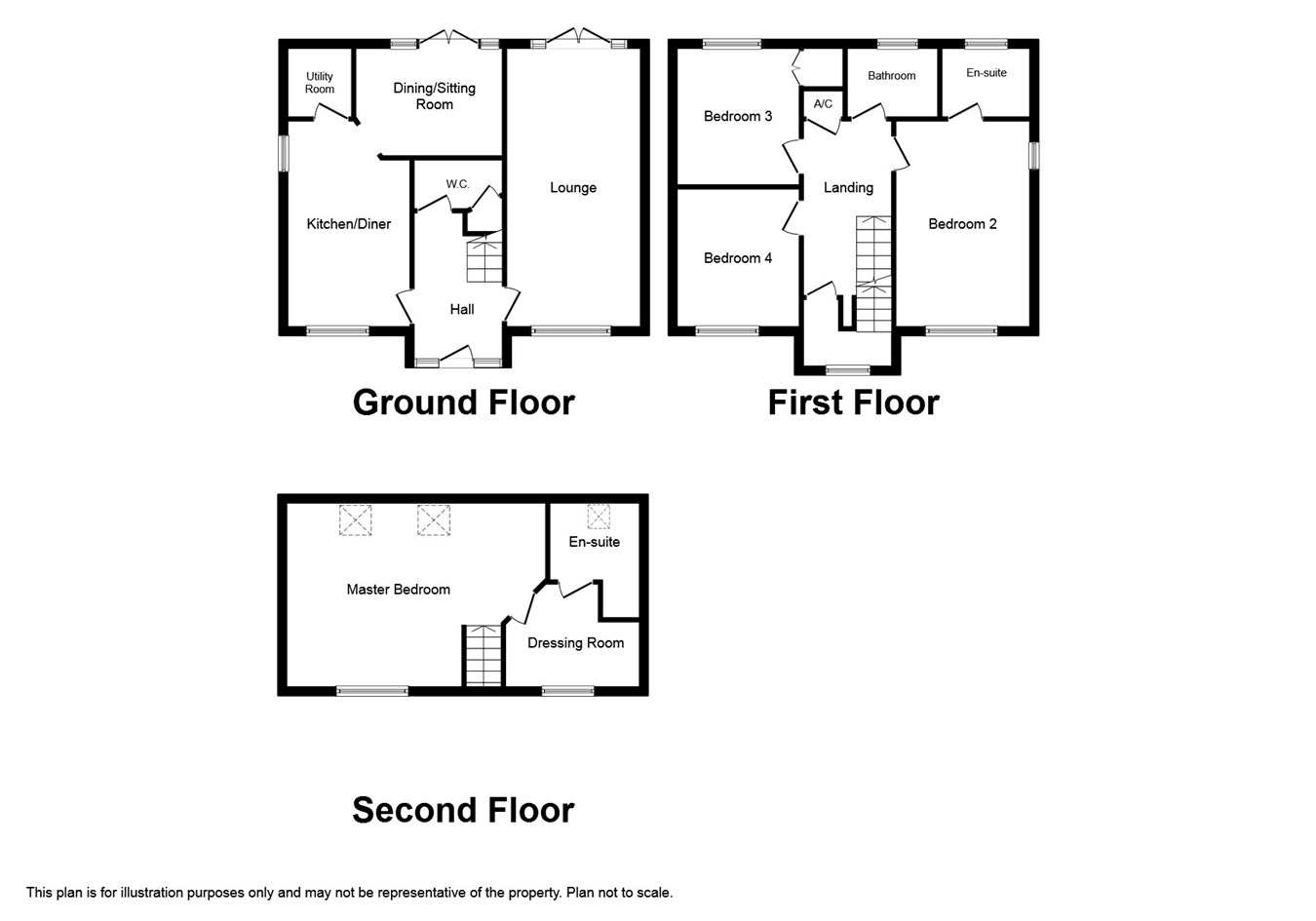Detached house for sale in Swansea SA4, 4 Bedroom
Quick Summary
- Property Type:
- Detached house
- Status:
- For sale
- Price
- £ 250,000
- Beds:
- 4
- County
- Swansea
- Town
- Swansea
- Outcode
- SA4
- Location
- Clos Y Wern, Hendy, Swansea SA4
- Marketed By:
- No. 86 Estate Agency
- Posted
- 2018-11-04
- SA4 Rating:
- More Info?
- Please contact No. 86 Estate Agency on 01792 738851 or Request Details
Property Description
Entrance
Entered via an obscure double glazed door with side double glazed windows into:
Hallway
Smooth ceiling with coving, fuse box, radiator, stairs to first floor, wood effect viyl flooring, doors to:
Lounge
3.05m x 6.35m (10' 0" x 20' 10") Smooth ceiling with coving, radiator x2, Upvc double glazed window, Upvc double glazed french doors with side double glazed panels, electric fire with decorative surround.
Cloakroom
1.80m x 1.57m (5' 11" x 5' 2") Smooth ceiling with spot lights, radiator, pedestal wash hand basin with tiles to splash back, low level W.C, door to storage cupboard, wood effect vinyl flooring.
Kitchen/diner
2.87m x 4.32m (9' 5" x 14' 2") Fitted with a range of matching wall and base units with work surface over, four ring gas hob burner with extractor fan over, eye level electric double oven, stainless steel 1 and 1/2 bowl sink with drainer and mixer tap, Upvc double glazed windows x 2, radiator, space for fridge/freezer, tile effect vinyl flooring, opening to sitting/dining room, door to:
Utility room
1.45m x 1.80m (4' 9" x 5' 11") smooth ceiling, extractor fan, plumbing for washing machine, space for tumble dryer, base unit with work surface over, stainless steel sink with drainer and mixer tap, obscure Upvc double glazed door, boiler, tile effect vinyl flooring.
Sitting/dining room
3.34m x 2.45m (10' 11" x 8' 0") Smooth ceiling with coving, Upvc double glazed french doors with double glazed side panels, radiator, tile effect vinyl flooring.
Landing
Smooth ceiling door to airing cupboard, door leading to the private staircase of the master bedroom, doors to:
Bedroom two
3.11m x 4.59m (10' 2" x 15' 1") Smooth ceiling, Upvc double glazed window x 2, radiator, door to:
En-suite
1.90m x 1.58m (6' 3" x 5' 2") Smooth ceiling with spot lights, radiator, obscure Upvc double glazed window, tile effect vinyl flooring, pedestal wash hand basin, low level W.C, shower in enclosure, part tiled walls, electric shaver point, extractor fan.
Family bathroom
2.00m x 1.58m (6' 7" x 5' 2") Fitted with a three piece suite comprising of bath, pedestal wash hand basin and low level W.C, part tiled walls, tile effect vinyl flooring, obscure Upvc double glazed window, radiator, electric shaver point, extractor fan..
Bedroom three
2.95m x 2.72m (9' 8" x 8' 11") Smooth ceiling, Upvc double glazed window, radiator, built in wardrobe.
Bedroom four
2.95m x 3.42m (9' 8" x 11' 3") Smooth ceiling, Upvc double glazed window, radiator.
Master bedroom
5.84m x 4.19m (19' 2" x 13' 9") Smooth ceiling, access to loft, storage in eaves, radiator x2, velux style double glazed window, Upvc double glazed window, door to:
Dressing room
3.17m x 2.34m (10' 5" x 7' 8") Smooth ceiling, Upvc double glazed window, radiator, storage in eaves door to:
En-suite
2.25m x 1.63m (7' 5" x 5' 4") Smooth ceiling, double glazed velux style window, electric shaver point, double shower in enclosure, tile effect vinyl flooring, part tiled walls, radiator, extractor fan, low level W.C, pedestal wash . Hand basin.
External
To the rear of this lovely home are the garage and driveway with off road parking for two cars. A gate leads to the rear garden which has been mainly laid to lawn with a decked area and patio area. Side pedestrian access via an iron gate leads you back to the front of the property
Property Location
Marketed by No. 86 Estate Agency
Disclaimer Property descriptions and related information displayed on this page are marketing materials provided by No. 86 Estate Agency. estateagents365.uk does not warrant or accept any responsibility for the accuracy or completeness of the property descriptions or related information provided here and they do not constitute property particulars. Please contact No. 86 Estate Agency for full details and further information.


