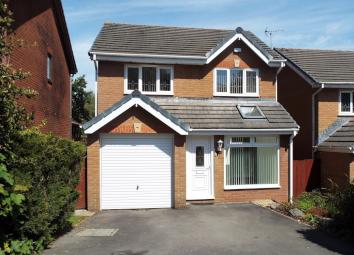Detached house for sale in Swansea SA2, 3 Bedroom
Quick Summary
- Property Type:
- Detached house
- Status:
- For sale
- Price
- £ 239,950
- Beds:
- 3
- Baths:
- 2
- Recepts:
- 2
- County
- Swansea
- Town
- Swansea
- Outcode
- SA2
- Location
- 55 Ffordd Dryden, Killay, Swansea SA2
- Marketed By:
- Simpsons Estate Agents
- Posted
- 2024-05-14
- SA2 Rating:
- More Info?
- Please contact Simpsons Estate Agents on 01792 925822 or Request Details
Property Description
This immaculately presented three bedroom detached property which enjoys a South facing aspect offering light and airy accommodation making a lovely family home. The property comprises of lounge / dining area, conservatory and fitted kitchen to ground floor with three bedrooms, en-suite and family bathroom to the first floor. Driveway and garage providing ample off road parking together with landscaped rear garden for easy maintenance. Benefitting from excellent school catchment and within easy reach of Killay Precinct, Singleton Hospital, Swansea University, City centre and the Gower Peninsula. UPVC double glazing and gas central heating. No chain.
Accommodation comprises:
Ground floor
Entrance/porch uPVC double glazed door leading into porch. Tiled floor. Radiator. UPVC double glazed window to front and side. Inner glass panel door to
Lounge
15’4 x 11’2 Laminate floor. Radiator. Stairs to first floor. Wall mounted electric fire. Open plan to
Dining area
10’4 x 8’2 Radiator. UPVC double glazed sliding patio door to conservatory. Understairs storage cupboard.
Conservatory
12’5 X 9’2 Built on a brick plinth with uPVC double glazed windows and door to rear garden. Laminate flooring. Polycarbonate roof.
Kitchen
10’8 x 8’4 Nicely fitted with cream base and wall units with contrasting work surfaces over. Single bowl stainless steel sink top and drainer. Built under electric oven with four ring electric hob and extractor over. Built in pantry. Integrated dishwasher. Space for fridge freezer. Wall mounted gas central heating boiler. UPVC double glazed window and door to rear. Tiled flooring. Radiator.
First floor
Landing uPVC double glazed window to side. Radiator. Loft access with pull down ladder to boarded attic. Airing cupboard housing hot water tank.
Bedroom one
10’2 x 10’5 to wardrobe front. UPVC double glazed window to rear. Radiator. Fitted double wardrobes.
En-suite
Fitted with wash hand basin, w.C in white. Shower cubicle with mains shower over. Radiator. UPVC double glazed window to side.
Bedroom two
10’6 x 9’8 uPVC double glazed window to front. Radiator.
Bedroom three
9’8 x 7’7 uPVC double glazed window to front. Radiator.
Bathroom
Fitted with white three piece suite, comprising panelled bath. Wash hand basin set into vanity unit and wc. Partly tiled walls. Radiator. UPVC double glazed window to rear.
External: Front garden with mature shrubs and side pedestrian access leading to rear garden which is landscaped for easy maintenance. Flower beds, fenced boundaries. Driveway leading to garage providing off road parking. The garage has up and over door, power and light, Plumbing for washing machine and space for tumble dryer.
End
Property Location
Marketed by Simpsons Estate Agents
Disclaimer Property descriptions and related information displayed on this page are marketing materials provided by Simpsons Estate Agents. estateagents365.uk does not warrant or accept any responsibility for the accuracy or completeness of the property descriptions or related information provided here and they do not constitute property particulars. Please contact Simpsons Estate Agents for full details and further information.

