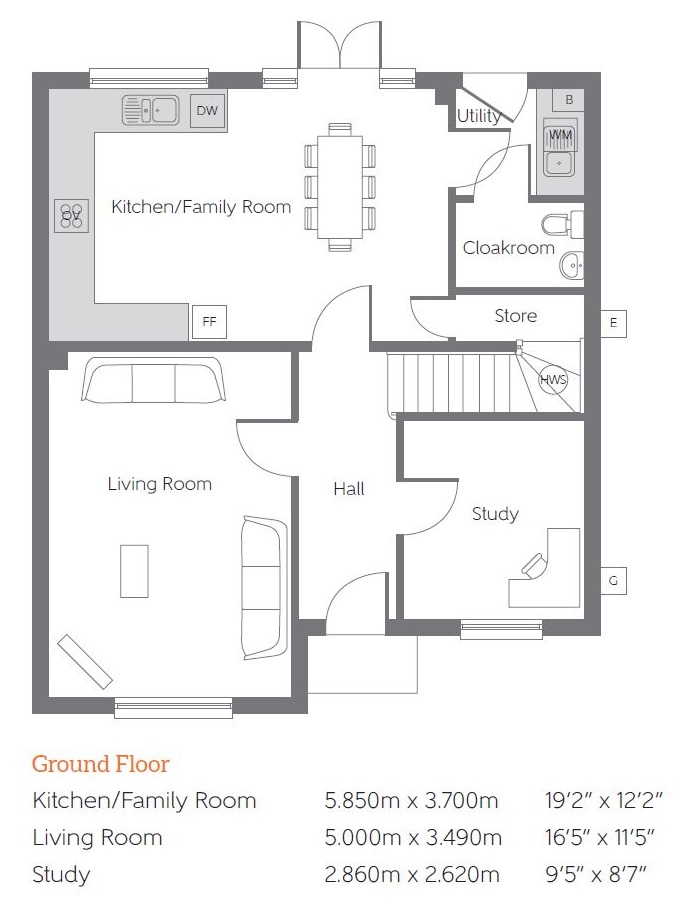Detached house for sale in Swadlincote DE12, 4 Bedroom
Quick Summary
- Property Type:
- Detached house
- Status:
- For sale
- Price
- £ 350,000
- Beds:
- 4
- Baths:
- 2
- Recepts:
- 3
- County
- Derbyshire
- Town
- Swadlincote
- Outcode
- DE12
- Location
- Acresford Road, Donisthorpe DE12
- Marketed By:
- Bellway - Lockharts
- Posted
- 2019-04-06
- DE12 Rating:
- More Info?
- Please contact Bellway - Lockharts on 01530 658953 or Request Details
Property Description
Platinum Package Available
Reserve any home before the launch of our show homes and we will give you the platinum package This fantastic limited time package which could be worth up to £21,000 includes stamp duty paid*, flooring throughout, integrated appliances and turf to the rear garden.
Opening Hours
Thursday - 10.30am to 7.30pm
Friday to Monday - 10.30am to 5.00pm
Tuesday & Wednesday - Closed
No appointment required to view, however it is advised to make one to ensure our Sales Advisor can dedicate the required amount of time to your needs.
Available Plots
Plot 19 - £375,000
Available with Help to Buy
Plot 20 - £375,000
Available with Help to Buy
About the Home
The Weston
The Weston is a 4 double bedroom 2 storey modern style family home.
Upon entering this stunning home, there is a spacious entrance hallway, leading to all the main ground floor rooms.
The Family Lounge is positioned to the front of the home and is well lit from the large front facing window.
The study can be found opposite the lounge and provides ample space to work. Alternatively this room can be used as a family room separate from the lounge.
The superb hallway finally leads to the open plan Kitchen / Family Room which has an added advantage of both a window and French doors which lead to the rear garden.
The Utility Room and Cloakroom which complete the ground floor can be found off from the kitchen.
The first floor landing benefits from a small window above the stairs and leads to all four bedrooms and the family bathroom.
The Master Bedroom is positioned directly above the family lounge and benefits from fitted wardrobes and a double shower en-suite.
Bedroom 2 is a large double bedroom which has plenty of wardrobe and desk space.
Bedroom 3 is a double bedroom found to the rear of the home with ample space for wardrobes.
Bedroom 4 is another double bedroom which is perfectly suited to use as a guest room due to its position away from the other three bedrooms.
The first floor is completed by the family bathroom which boasts both a double shower and a bath.
This home benefits from a detached single garage and off road parking.
Property Location
Marketed by Bellway - Lockharts
Disclaimer Property descriptions and related information displayed on this page are marketing materials provided by Bellway - Lockharts. estateagents365.uk does not warrant or accept any responsibility for the accuracy or completeness of the property descriptions or related information provided here and they do not constitute property particulars. Please contact Bellway - Lockharts for full details and further information.


