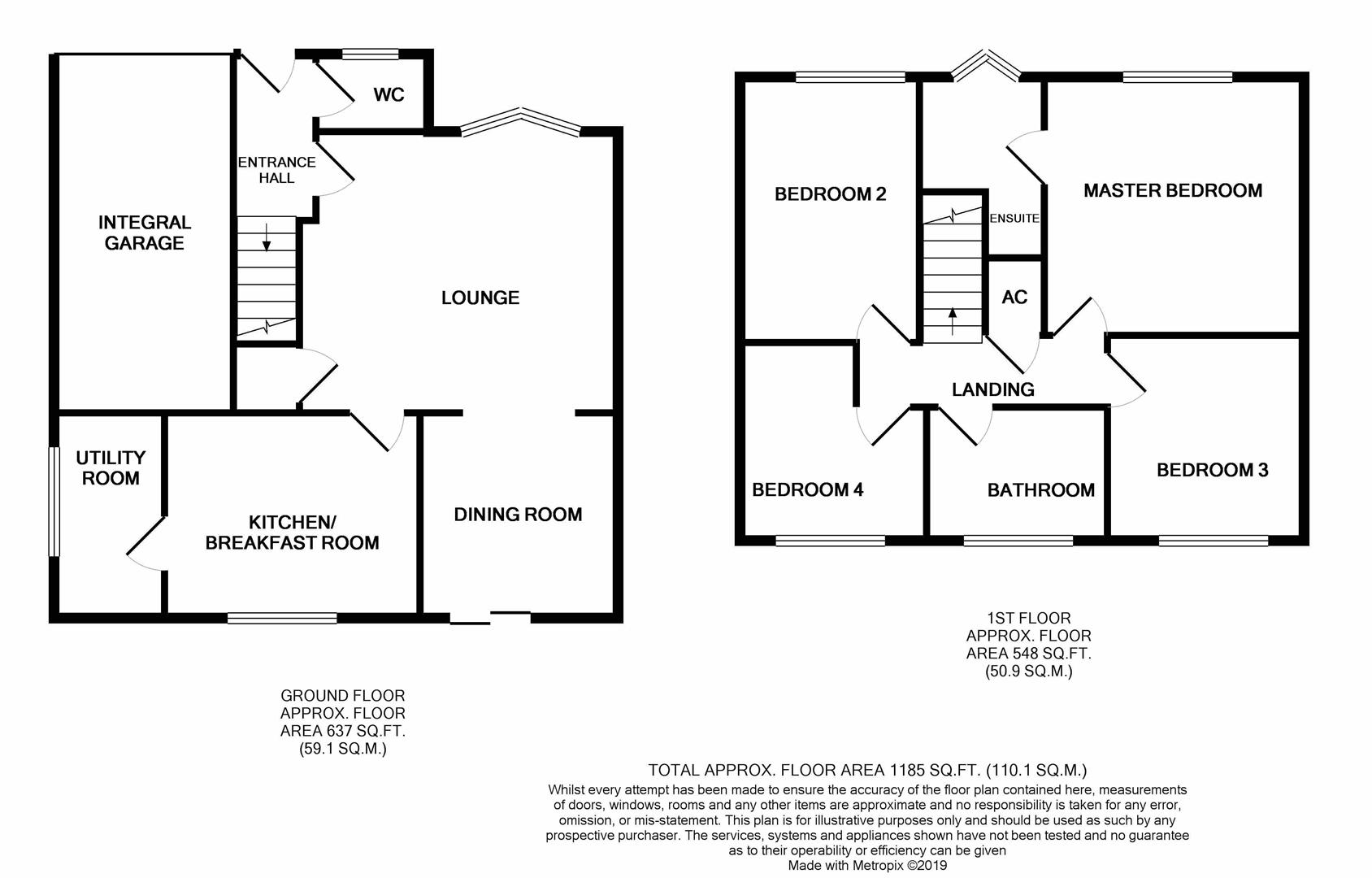Detached house for sale in Swadlincote DE11, 4 Bedroom
Quick Summary
- Property Type:
- Detached house
- Status:
- For sale
- Price
- £ 249,950
- Beds:
- 4
- Baths:
- 2
- Recepts:
- 2
- County
- Derbyshire
- Town
- Swadlincote
- Outcode
- DE11
- Location
- Westacre Drive, Church Gresley, Swadlincote DE11
- Marketed By:
- Newton Fallowell
- Posted
- 2024-04-02
- DE11 Rating:
- More Info?
- Please contact Newton Fallowell on 01283 499139 or Request Details
Property Description
Smart Family Home - Top Cul-de-Sac Location! This modern four bedroom detached house offers well presented accommodation that includes a large lounge, separate dining room, breakfast kitchen and utility room top the ground floor along with an en-suite and family bathroom to the first floor. Occupying an enviable head of cul-de-sac corner plot, there's also ample parking, a garage and a perfectly private rear garden with deck and patio. Viewing A must! Call newton fallowell
Location
Situated at the head of a quiet cul-de-sac on the sought after Wye Dale development, the property is well located for access to Swadlincote and a wide range of retail and leisure facilities, as well as being well positioned for access to the commuter routes, Burton, Ashby and the National Forest.
Room Sizes
Lounge (4.43 x 3.62 max (14'6" x 11'10" max))
Dining Room (2.7 x 2.86 (8'10" x 9'4"))
Breakfast Kitchen (3.6 x 2.7 (11'9" x 8'10"))
Utility (1.53 x 2.73 (5'0" x 8'11"))
Master Bedroom (3.62 x 3.70 (11'10" x 12'1"))
Bedroom Two (2.53 x 3.7 (8'3" x 12'1"))
Bedroom Three (2.62 x 2.79 (8'7" x 9'1"))
Bedroom Four (2.6 x 2.76 max (8'6" x 9'0" max))
Overview - Ground Floor
The main entrance to the property is to the front, with a door to a hall that has stairs off to the first floor, a guest cloakroom and a door to the lounge. This has a bay window to the front, a contemporary style recessed gas fire, feature ceiling lights and an under stairs cupboard. There's also an arch through to the dining room - with patio doors to the rear deck - and a door to the breakfast kitchen. This has a good range of wall and base units, with a built in five ring gas hob, electric double oven, dishwasher and fridge. A door from the kitchen leads to the utility, with further storage units and built in washing machine and freezer along with a door to the rear garden.
Overview - First Floor
To the first floor, the master bedroom is a generous double located to the front with an en-suite shower room. Bedroom two is also a double located to the front, with bedroom three, a further double, located to the rear, as is bedroom four, a single. The family bathroom completes the accommodation and has a spa bath, wash basin and WC.
Outside
The property occupies a prime, head of cul-de-sac, corner position. To the front there's a drive with parking for several vehicles, leading to an integral garage. A side gate provides access to the private and not overlooked rear garden with patio, deck, lawn with planting and water feature leading to a pond.
Points To Note
Services: Water, mains gas and electricity are connected. The services, systems and appliances listed in this specification have not been tested by Newton Fallowell and no guarantee as to their operating ability or their efficiency can be given. Measurements: Please note that room sizes are quoted in metres to the nearest tenth of a metre measured from wall to wall. The imperial equivalent is included as an approximate guide for applicants not fully conversant with the metric system. Room measurements are included as a guide to room sizes and are not intended to be used when ordering carpets or flooring. Tenure: Freehold - with vacant possession on completion. Newton Fallowell recommend that purchasers satisfy themselves as to the tenure of this property and we recommend they consult a legal representative such as a solicitor appointed in their purchase.
Property Location
Marketed by Newton Fallowell
Disclaimer Property descriptions and related information displayed on this page are marketing materials provided by Newton Fallowell. estateagents365.uk does not warrant or accept any responsibility for the accuracy or completeness of the property descriptions or related information provided here and they do not constitute property particulars. Please contact Newton Fallowell for full details and further information.


