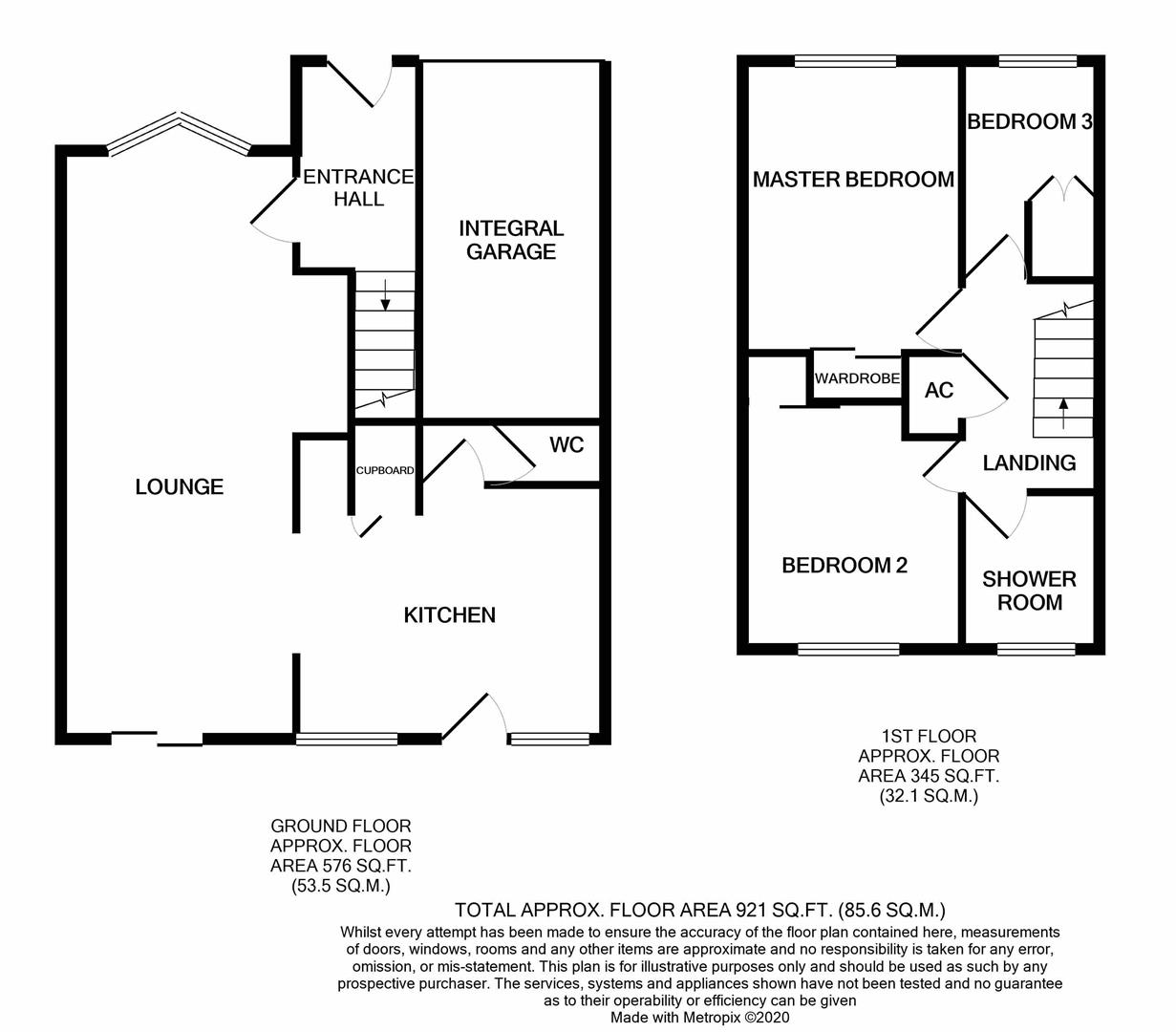Detached house for sale in Swadlincote DE11, 3 Bedroom
Quick Summary
- Property Type:
- Detached house
- Status:
- For sale
- Price
- £ 215,000
- Beds:
- 3
- Baths:
- 1
- Recepts:
- 1
- County
- Derbyshire
- Town
- Swadlincote
- Outcode
- DE11
- Location
- Merlin Way, Woodville, Swadlincote DE11
- Marketed By:
- Newton Fallowell
- Posted
- 2024-04-18
- DE11 Rating:
- More Info?
- Please contact Newton Fallowell on 01283 499139 or Request Details
Property Description
Much Improved Family Home - With Stylish New Kitchen! This three bedroom detached house, recently re-modelled, re-decorated and re-floored, located on the popular Birds Estate at Woodville, also has a large lounge, guest cloakroom and shower room. Outside there's a drive and garage along with a private rear garden. No upward chain - viewing advised! Call newton fallowell
Location
Situated on the popular and conveniently located Birds Estate at Woodville, South Derbyshire. Just a short journey from a wide range of amenities available in Swadlincote and Ashby as well as the National Forest and the commuter routes of the A50/M1 and M42.
Room Sizes
Lounge (3.59 x 6.74max (11'9" x 22'1"ax))
Kitchen (4.95 x 3.14 (16'2" x 10'3"))
Master Bedroom (2.76 x 3.73 (9'0" x 12'2"))
Bedroom Two (2.7 x 3.06 (8'10" x 10'0"))
Bedroom Three (1.95 x 2.71 (6'4" x 8'10"))
Overview - Ground Floor
The main access is to the front with an entrance porch that opens through to the hall, with stairs off to the first floor and a door to the lounge. Running front to back this has, as the main focal point, an Inglenook fireplace with exposed brick and solid wooden mantle along with an electric fire and quarry tiled floor. To the rear of the lounge there are patio doors to the garden and an opening to the brand new, re-modelled kitchen The kitchen has a comprehensive range of high gloss wall and base units, with built in gas hob and electric oven as well as appliance spaces and an under stairs cupboard. There's also a door to a guest cloakroom and a door to the rear garden.
Overview - First Floor
To the first floor, the master bedroom is located to the front and has a built in wardrobe. Bedroom two is also a double, located to the rear and also with a built in wardrobe. Bedroom three is a single, situated to the front and with an over stairs cupboard. The shower room completes the accommodation and has a built in shower, vanity wash basin and WC.
Outside
To the front there's a drive leading to an integral garage along with a landscaped front garden. A gate to the side provides access to the private rear garden with patio, shaped lawn and well stocked borders.
Points To Note
Services: Water, mains gas and electricity are connected. The services, systems and appliances listed in this specification have not been tested by Newton Fallowell and no guarantee as to their operating ability or their efficiency can be given. Measurements: Please note that room sizes are quoted in metres to the nearest tenth of a metre measured from wall to wall. The imperial equivalent is included as an approximate guide for applicants not fully conversant with the metric system. Room measurements are included as a guide to room sizes and are not intended to be used when ordering carpets or flooring. Tenure: Freehold - with vacant possession on completion. Newton Fallowell recommend that purchasers satisfy themselves as to the tenure of this property and we recommend they consult a legal representative such as a solicitor appointed in their purchase.
Property Location
Marketed by Newton Fallowell
Disclaimer Property descriptions and related information displayed on this page are marketing materials provided by Newton Fallowell. estateagents365.uk does not warrant or accept any responsibility for the accuracy or completeness of the property descriptions or related information provided here and they do not constitute property particulars. Please contact Newton Fallowell for full details and further information.


