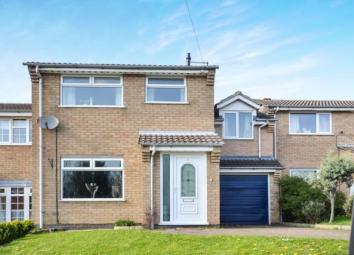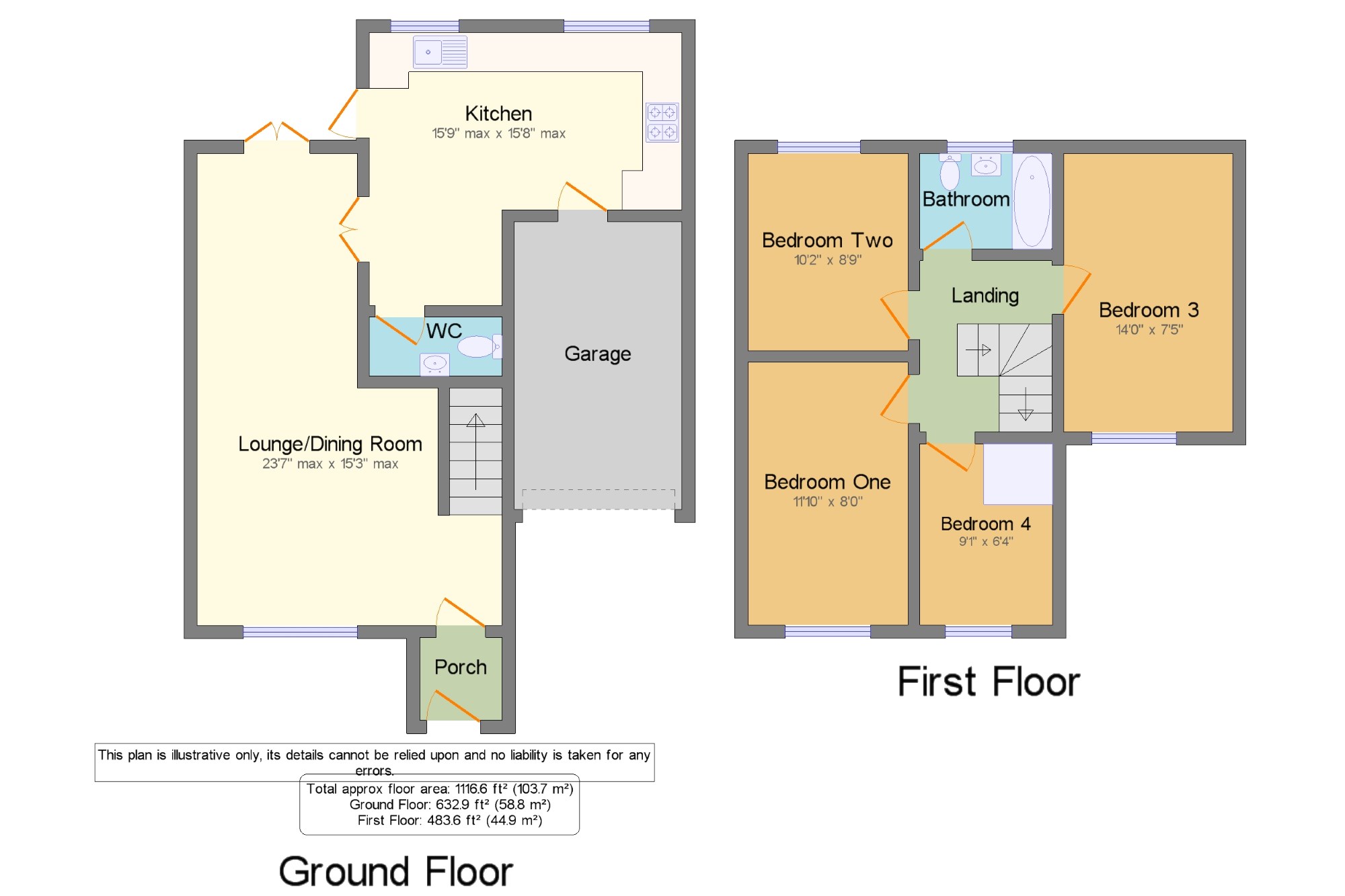Detached house for sale in Swadlincote DE11, 4 Bedroom
Quick Summary
- Property Type:
- Detached house
- Status:
- For sale
- Price
- £ 154,950
- Beds:
- 4
- County
- Derbyshire
- Town
- Swadlincote
- Outcode
- DE11
- Location
- Bakewell Green, Newhall, Swadlincote, Derbyshire DE11
- Marketed By:
- Frank Innes - Burton Upon Trent Sales
- Posted
- 2024-04-18
- DE11 Rating:
- More Info?
- Please contact Frank Innes - Burton Upon Trent Sales on 01283 328773 or Request Details
Property Description
This family home was constructed in approximately 1985. It benefits from gas central heating and double glazing. The living space comprises of a large lounge, kitchen diner, cloakroom with down stair WC, 3 double bedrooms, one single and a family bathroom. Outside to the rear of the property, is a patio area, deck terrace and lawn. The front garden is a shaped and edged lawn with planted shrubbery. The driveway is block-paved and provides parking for 2 cars, as well as additional parking in the garage.
Reception Room23' x 15'5" (7m x 4.7m). The lounge has fantastic living space and benefits from laminate flooring, a coal effect gas fire with marble hearth and wooden surround. To the front of the a double glazed window over looking the front garden and patio doors to the rear of the room. Leading to patio area.
Kitchen Diner15'7" x 14'8" (4.75m x 4.47m). The kitchen has a laminate worktops with wall and base units, there is an electric oven, gas hob, overhead extractor and space for a dishwasher, washing machine, and dryer. Also a central heating radiator and two double glazed windows overlooking the garden
Bathroom5'4" x 6'6" (1.63m x 1.98m). The bathroom has a white suite with WC, panelled bath, electric shower over bath and a wash hand basin. The bathroom also benefits from tiled walls, extractor fan, central heating radiator, and double glazed window to rear.
Bedroom 111'8" x 8'7" (3.56m x 2.62m). Double glazed window to the front and Radiator
Bedroom 210'11" x 8'7" (3.33m x 2.62m). Double glazed window over looking the garden and central heating Radiator.
Bedroom 312'10" x 6'6" (3.91m x 1.98m). Double glazed window to the front overlooking the driveway and central heating Radiator.
Bedroom 49' x 6'6" (2.74m x 1.98m). Double glazed window to the front and central heating Radiator.
Cloakroom3' x 7' (0.91m x 2.13m). The cloak room comprises of a WC, hand basin, part tiled walls, and extractor fan
Garage16'6" x 7'4" (5.03m x 2.24m).
Property Location
Marketed by Frank Innes - Burton Upon Trent Sales
Disclaimer Property descriptions and related information displayed on this page are marketing materials provided by Frank Innes - Burton Upon Trent Sales. estateagents365.uk does not warrant or accept any responsibility for the accuracy or completeness of the property descriptions or related information provided here and they do not constitute property particulars. Please contact Frank Innes - Burton Upon Trent Sales for full details and further information.


