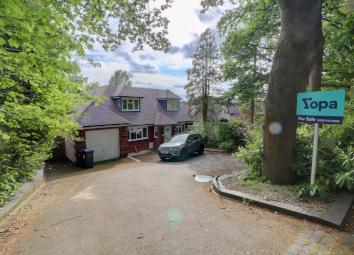Detached house for sale in Sutton Coldfield B75, 4 Bedroom
Quick Summary
- Property Type:
- Detached house
- Status:
- For sale
- Price
- £ 585,000
- Beds:
- 4
- Baths:
- 5
- Recepts:
- 2
- County
- West Midlands
- Town
- Sutton Coldfield
- Outcode
- B75
- Location
- Hill Village Road, Sutton Coldfield B75
- Marketed By:
- YOPA
- Posted
- 2024-04-07
- B75 Rating:
- More Info?
- Please contact YOPA on 01322 584475 or Request Details
Property Description
This is by far one of the most prestigious and popular areas within the Sutton Coldfield location! This beautifully presented four bedroom home is the home you have been looking for! Four double bedrooms, three Ensuites, two Reception Rooms, one huge Kitchen & Dining area, zero reasons not to get yourselves a viewing on this home.
You are welcomed to this beautiful home by a large and ample driveway which can fit enough cars for any family party or house-warming celebration! Through the front door, the first thing that strikes you about the property is how open, light and beautifully kept this home is and what wonder awaits you inside!
You have a double bedroom with an ensuite shower room on the ground floor, onto a large Kitchen/dining area with a gas hob fitted in the island situated perfectly in the centre of the kitchen. A plethora of storage and then space for an eight sitting-dining table. There is also a boiler room and utility room at the back of the garage with a large garage to the front!
Onto the open lounge area with high ceilings and enough space to get that corner sofa you have always wanted! Ontop of this there is a second sitting room ideal for families who want one room for the adults and one for the kids! There is also a large conservatory with folding doors to rear.
Upstairs you have three double bedrooms, all of which with their own ensuite shower rooms and in addition a family bathroom with skylight fitting. One bedroom has it's own dressing area and the master has a wall to wall wardrobe space.
The property also boasts of a large rear garden which is perfectly secluded and south-facing.
There is double glazing throughout and gas central heating in the property.
So view today to avoid disappointment!
Lounge 17' 2'' x 14' 4'' (5.22m x 4.36m)Sitting Room13' 5'' x 9' 0'' (4.1m x 2.75m)Kitchen/Diner24' 6'' x 13' 8'' (7.47m x 4.16m)Utility Room7' 7'' x 4' 1'' (2.3m x 1.25m)Ground Floor Bedroom 13' 1'' x 12' 0'' (4.0m x 3.65m)Bedroom One 19' 0'' x 12' 2'' (5.78m x 3.72m)Bedroom Two 15' 8'' x 11' 1'' (4.77m x 3.38m)Family Bathroom 8' 2'' x 6' 1'' (2.5m x 1.86m) Bedroom Three 11' 10'' x 8' 10'' (3.6m x 2.7m)
EPC band: B
Property Location
Marketed by YOPA
Disclaimer Property descriptions and related information displayed on this page are marketing materials provided by YOPA. estateagents365.uk does not warrant or accept any responsibility for the accuracy or completeness of the property descriptions or related information provided here and they do not constitute property particulars. Please contact YOPA for full details and further information.


