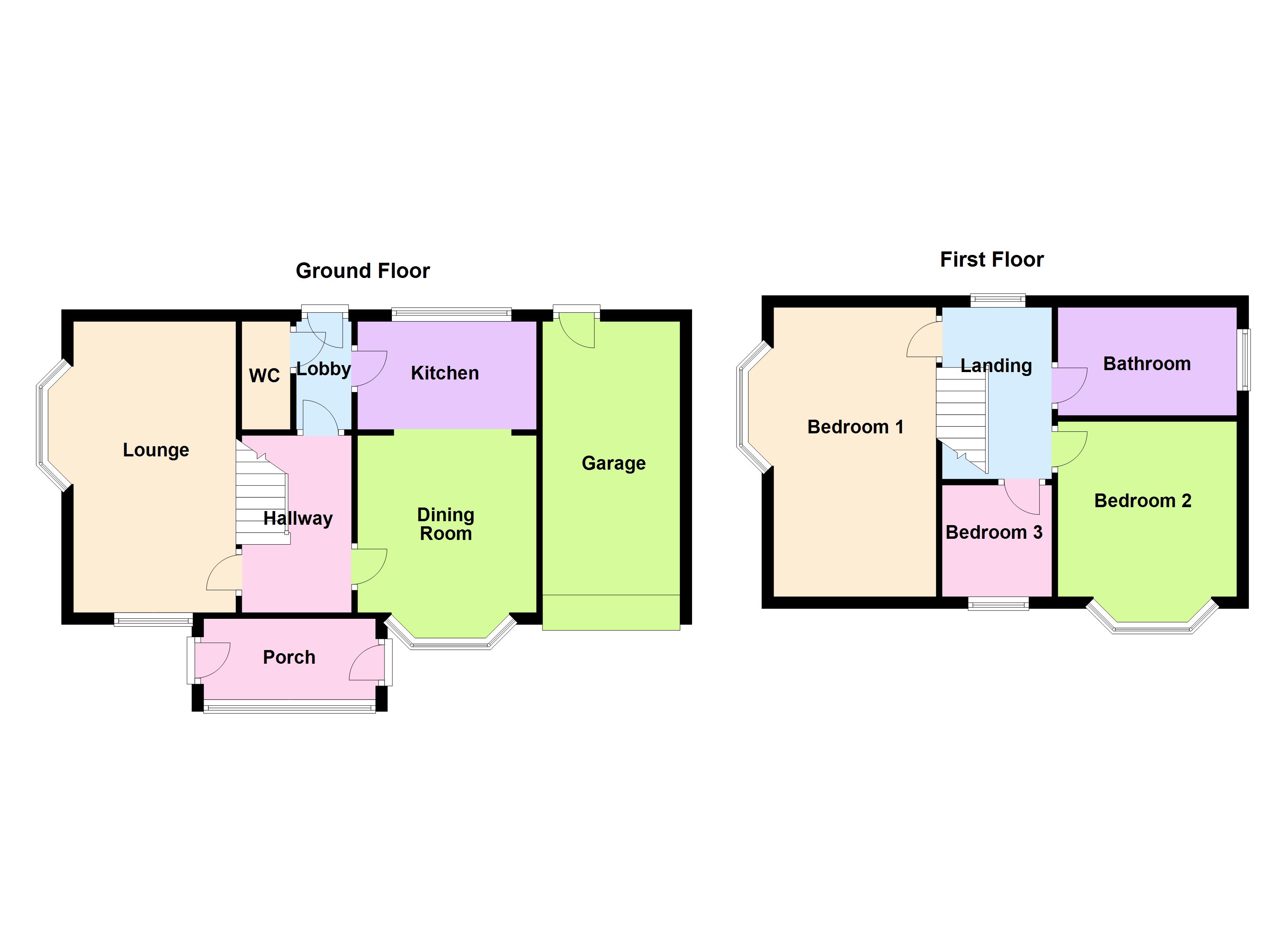Detached house for sale in Sutton Coldfield B73, 3 Bedroom
Quick Summary
- Property Type:
- Detached house
- Status:
- For sale
- Price
- £ 350,000
- Beds:
- 3
- Baths:
- 1
- Recepts:
- 2
- County
- West Midlands
- Town
- Sutton Coldfield
- Outcode
- B73
- Location
- Oakwood Road, Boldmere, Sutton Coldfield B73
- Marketed By:
- Green & Company - Boldmere
- Posted
- 2024-04-07
- B73 Rating:
- More Info?
- Please contact Green & Company - Boldmere on 0121 659 0070 or Request Details
Property Description
The property is situated on the corner of Antrobus Road and Oakwood Road behind a walled fore garden and is accessed by a wrought iron gates, pathway and well maintained wrap around fore garden with two lawns with a variety of mature shrubs and trees with hedge row and fencing to perimeter. Driveway providing off road parking with access to the garage and there is external lighting.
Enclosed porch Having two double glazed doors to side with matching side screens, three leaded double glazed window to side and front, wall light point and quarry tiled floor.
Reception hall Being approached via a leaded stained glass reception door, with spindled staircase leading off to first floor accommodation, laminate flooring, radiator and doors leading off too lounge, dining room and rear lobby.
Lounge 12' 3" into bayx 16' 3" (3.73m x 4.95m) Focal point of the room is a feature chimney breast with a brick fireplace and hearth, with inset coal effect living flame gas fire, coving to ceiling, fitted dado rail, three radiators, laminate flooring, walk in leaded double glazed bay window to side and leaded double glazed window to front.
Dining room 13' 3" into bay x 10' (4.04m x 3.05m) With walk in leaded effect double glazed bay window to front, radiator, laminate flooring, coving to ceiling, fitted picture rail and opening leading through to kitchen.
Kitchen 9' 11" x 6' (3.02m x 1.83m) Having a matching range of wall and base units, with roll top worktop surfaces over, incorporating inset one and half bowl sink unit with chrome mixer tap and tiled splash back surrounds. Fitted halogen hob with an extractor hood over, built in electric cooker beneath, fridge freezer, space and pluming for dishwasher, laminate flooring, coving to ceiling, leaded effect double glazed window to side and door leading through to;
lobby 5' 10" x 3' 1" (1.78m x 0.94m) With laminate flooring, opaque leaded effect double glazed door to rear.
Utility room 28' 10" x 3' 1" (8.79m x 0.94m) With space and pluming for washing machine, further appliances, built in storage cupboard and door giving access to rear garden/yard.
Guest W.C Being fully tiled with a white suite comprising; low flush W.C, wash hand basin laminate flooring and leaded effect opaque double glazed window to rear.
Landing Being approached by a spindled turning staircase, with access to loft, coving to ceiling opaque leaded effect double glazed window to rear and doors off to bedrooms and bathroom.
Bedroom one 16' 1"max x 10' 10"into bay (4.9m x 3.3m) Having a range of built in double wardrobes with cabinet style storage above, coving to ceiling, dado rail, laminate flooring, radiator and leaded effect walk in double glazed bay window to front.
Bedroom two 13' 8" into bay x 10' 10" (4.17m x 3.3m) With walk in leaded effect double glazed bay window to front, chimney breast, laminate flooring and radiator.
Bedroom three 7' 1" max 6' 11" x 7' 11" (2.16m x 2.41m) With leaded double glazed window to front, laminate flooring and radiator.
Family bathroom Having a white suite comprising; panelled bath, wash hand basin, low flush W.C, enclosed shower cubicle with glass sliding door and electric shower over, complementary tiling to walls, laminate flooring, radiator and opaque leaded effect double glazed window to side and rear elevation.
Outside Is a small courtyard garden being mainly paved with raised borders, with walled perimeter and pedestrian access door to garage.
Garage 17' max 14' 2" minx 7' 8" (5.18m x 2.34m) Having cold water tap, wall mounted gas central heating boiler, double glazed window to rear, pedestrian access door giving access to rear courtyard garden and up and over door to front. (Please ensure that prior to legal commitment you check that any garage facility is suitable for your own vehicular requirements)
fixtures and fittings as per sales particulars.
Tenure
The Agent understands that the property is freehold. However we are still awaiting confirmation from the vendors Solicitors and would advise all interested parties to obtain verification through their Solicitor or Surveyor.
Green and company has not tested any apparatus, equipment, fixture or services and so cannot verify they are in working order, or fit for their purpose. The buyer is strongly advised to obtain verification from their Solicitor or Surveyor. Please note that all measurements are approximate.
If you require the full EPC certificate direct to your email address please contact the sales branch marketing this property and they will email the EPC certificate to you in a PDF format
*Please note that on occasion the EPC may not be available due to reasons beyond our control, the Regulations state that the EPC must be presented within 21 days of initial marketing of the property. Therefore we recommend that you regularly monitor our website or email us for updates. Please feel free to relay this to your Solicitor or License Conveyor.
Want to sell your own property?
Contact your local green & company branch on
Property Location
Marketed by Green & Company - Boldmere
Disclaimer Property descriptions and related information displayed on this page are marketing materials provided by Green & Company - Boldmere. estateagents365.uk does not warrant or accept any responsibility for the accuracy or completeness of the property descriptions or related information provided here and they do not constitute property particulars. Please contact Green & Company - Boldmere for full details and further information.


