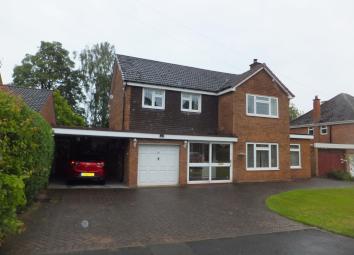Detached house for sale in Sutton Coldfield B75, 4 Bedroom
Quick Summary
- Property Type:
- Detached house
- Status:
- For sale
- Price
- £ 550,000
- Beds:
- 4
- Baths:
- 1
- Recepts:
- 3
- County
- West Midlands
- Town
- Sutton Coldfield
- Outcode
- B75
- Location
- Heathcroft Road, Four Oaks, Sutton Coldfield B75
- Marketed By:
- Harveys Estate Agents Ltd
- Posted
- 2024-04-07
- B75 Rating:
- More Info?
- Please contact Harveys Estate Agents Ltd on 0121 659 0098 or Request Details
Property Description
Location The property is situated on Heathcroft Road and is ideally positioned for local schooling, commuter networks and amenities and is close to the junction with Rowallan Road.
Front garden Occupying a prominent and spacious plot and being well set back behind a block paved driveway giving extensive off road parking, there is a neatly laid lawned area to one side, gated side access, up and over door to integral garage and spacious car port to side. A double glazed sliding door leads to a fully enclosed porch.
Fully enclosed porch Having quarry tiled floor and a decoratively obscure double glazed coloured leaded front door with addition front facing obscure glazed coloured leaded window leading a welcoming reception hall.
Reception hall Having central heating radiator, coving, under stairs cupboard and door leading to guests cloakroom.
Guests cloakroom Having tiled floor, corner wash basin and low flush wc.
Extended front lounge 17’ x 20’ max Having two front facing double glazed leaded windows, three central heating radiators, coving, marble fireplace with coal effect electric fire and sliding door leading to dining room.
Rear dining room 9’ x 12’ max Having double glazed sliding door to rear, central heating radiator, obscure glazed double doors leading to extended sitting room and access to breakfast kitchen.
Rear sitting room 16’11” x 13’10” max Having double glazed patio door to rear, side facing double glazed window, front facing double glazed leaded window, two central heating radiators, coving and obscure glazed double doors leading to dining room.
Breakfast kitchen 9’ x 18’ max Having a comprehensive and matching range of wooden wall and base units with work tops over incorporating a one and a half bowl sink unit, coving, breakfast bar, Bosch four ring hob with extractor hood over, Bosch oven and grill, fitted fridge, coving, central heating radiator and rear facing double glazed window. There is also a fitted dishwasher, spot lighting and glazed door leading to utility.
Utility area 14’10” x 11’ Having rear and side facing double glazed windows, Belfast sink, plumbing for washing machine, front facing obscure glazed window, Baxi central heating boiler, shower area and door to side.
Outer lobby Having door to car port and rear.
First floor
Landing Access is gained via a return staircase, there is a front facing double glazed leaded window, coving, loft hatch and airing cupboard housing tank.
Bedroom one 13’11” x 14’ max Having front facing double glazed leaded window, central heating radiator, two built in double wardrobes and additional cupboard.
Bedroom two 12’8” x 11’11” max Having rear facing double glazed window, central heating radiator, two built in double wardrobes, coving and vanity wash unit with cupboard under.
Bedroom three 11’11” x 8’ max Having front facing double glazed leaded window and central heating radiator.
Bedroom four 9’ x 9’11” max Having rear facing double glazed window, central heating radiator and coving.
Family bathroom 5’10” x 7’ max Having an open shower cubicle with splash back screen, Mobility Plus shower, low flush wc, pedestal wash basin, rear facing obscure double glazed window, tiling and central heating radiator.
Outside
Private and mature rear garden Having full width patio area which in turn leads to a large neatly laid lawn with a wealth of well manicured borders, trees and shrubs. There is also a further patio area to the top of the garden and an outside tap.
Garage 17’ x 8” Access is gained via an up and obscured glazed door to car port.
Car port Door to outer lobby, door to garage.
Extra information (which must be verified by your solicitor prior to completion)
Tenure: Our clients have advised that the property is freehold.
Council Tax Band: As per website www.voa.gov.uk: F
Agent’s note: Every care has been taken with the preparation of these Sales Particulars but they are for general guidance only and complete accuracy cannot be guaranteed. If there is any point which is of particular importance, professional verification should be sought. The mention of any fixtures, fittings and/or appliances does not imply they are in full efficient working order as they have not been tested. All dimensions are approximate. Photographs are reproduced for general information and it cannot be inferred that any item shown is included in the sale. These Sales Particulars do not constitute a contract or part of a contract.
Property Location
Marketed by Harveys Estate Agents Ltd
Disclaimer Property descriptions and related information displayed on this page are marketing materials provided by Harveys Estate Agents Ltd. estateagents365.uk does not warrant or accept any responsibility for the accuracy or completeness of the property descriptions or related information provided here and they do not constitute property particulars. Please contact Harveys Estate Agents Ltd for full details and further information.


