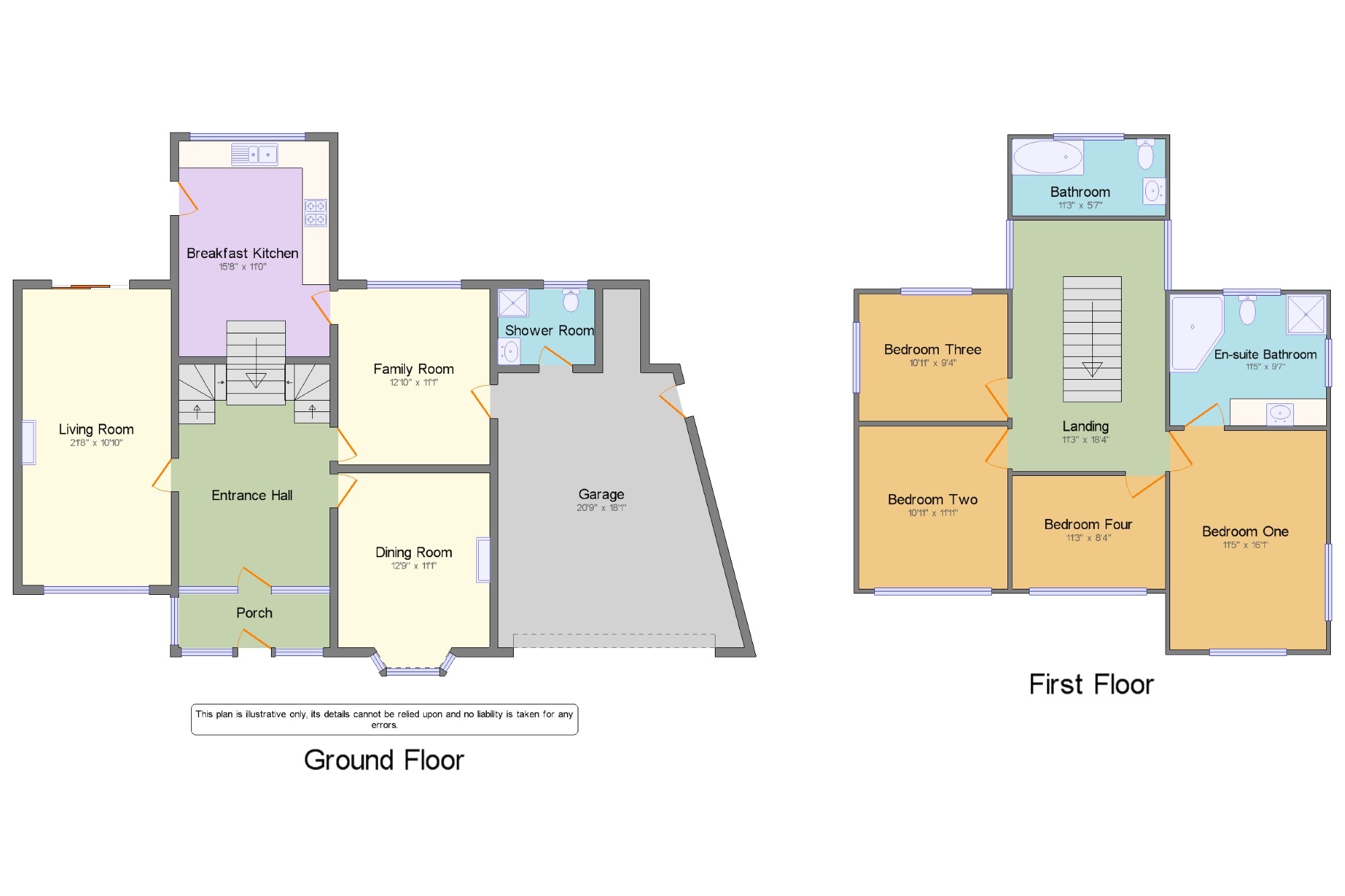Detached house for sale in Sutton Coldfield B74, 4 Bedroom
Quick Summary
- Property Type:
- Detached house
- Status:
- For sale
- Price
- £ 575,000
- Beds:
- 4
- Baths:
- 3
- Recepts:
- 3
- County
- West Midlands
- Town
- Sutton Coldfield
- Outcode
- B74
- Location
- Thornhill Road, Streetly, Sutton Coldfield, West Midlands B74
- Marketed By:
- Bairstow Eves - Streetly
- Posted
- 2024-04-07
- B74 Rating:
- More Info?
- Please contact Bairstow Eves - Streetly on 0121 659 6495 or Request Details
Property Description
An immaculately presented & well maintained family home benefitting from double glazing and gas central heating. The accommodation in brief comprises: Entrance hallway with feature stair case, living room, dining room, family room, breakfast kitchen, ground floor shower room, four double bedrooms, family bathroom, full en-suite off master bedroom. Externally the property benefits from an in/out driveway, side double garage and beautiful rear gardens. Internal viewing is highly recommended to fully appreciate the size and condition of accommodation which is offered for sale with no upward chain.
Individual, Traditional, Detached Family Home
Four Double Bedrooms, Family Bathroom, e-Suite Bathroom
Living Room, Dining Room, Family Room
Breakfast Kitchen, Ground Floor Shower Room
Feature Hallway, Landing & Windows
Double Garage, In/Out Driveway
No Upward Chain
Porch11'1" x 3'11" (3.38m x 1.2m).
Entrance Hall11'1" x 16'2" (3.38m x 4.93m). Stained glass, semi circle window facing the front. Radiator. Feature stair case leading to first floor landing, doors to;
Living Room21'8" x 10'10" (6.6m x 3.3m). Double glazed sliding patio doors, opening onto the garden. Double glazed window facing the front. Radiators and electric fire, ceiling light.
Dining Room12'9" x 11'1" (3.89m x 3.38m). Double glazed bay window facing the front. Radiator and electric fire, ceiling light.
Family Room12'10" x 11'1" (3.91m x 3.38m). Double glazed window facing the rear. Radiator, ceiling light, door to garage, door to;
Breakfast Kitchen15'8" x 11' (4.78m x 3.35m). Double glazed door, opening onto the garden. Double glazed window facing the rear. Radiator, built-in storage cupboard. Roll top work surface, fitted wall, base and drawer units, one and a half bowl sink with drainer, integrated double oven, electric hob, overhead extractor, space for fridge/freezer.
Shower Room7'1" x 5'7" (2.16m x 1.7m). Double glazed window to rear, low level WC, pedestal sink, walk in shower, radiator.
Garage20'9" x 18'1" (6.32m x 5.51m). Electric up and over door to front, pedestrian door to garden, central heating boiler, space and plumbing for washing machine and dryer, light and power points.
Gallery Landing11'3" x 18'4" (3.43m x 5.59m). Ceiling light, windows to both sides, doors to;
Bedroom One11'5" x 16'1" (3.48m x 4.9m). Double glazed window facing the front and side. Radiator, fitted wardrobes, ceiling light.
En-suite Bathroom11'5" x 9'7" (3.48m x 2.92m). Loft access . Double glazed windows facing the rear and side. Radiator and heated towel rail. Low level WC, Jacuzzi corner bath, single enclosure shower, vanity unit with inset sink, bidet.
Bedroom Two10'11" x 11'11" (3.33m x 3.63m). Double glazed window facing the front. Radiator, ceiling light.
Bedroom Three10'11" x 9'4" (3.33m x 2.84m). Double glazed window facing the front and side. Radiator, ceiling light.
Bedroom Four11'3" x 8'4" (3.43m x 2.54m). Double glazed feature semi circle window facing the front. Radiator, ceiling light.
Bathroom11'3" x 5'7" (3.43m x 1.7m). Double glazed window facing the rear. Radiator. Low level WC, panelled bath, pedestal sink.
Rear Garden x . Patio area, extensive lawn, mature and established tree and shrub borders, fenced surround, side access.
Property Location
Marketed by Bairstow Eves - Streetly
Disclaimer Property descriptions and related information displayed on this page are marketing materials provided by Bairstow Eves - Streetly. estateagents365.uk does not warrant or accept any responsibility for the accuracy or completeness of the property descriptions or related information provided here and they do not constitute property particulars. Please contact Bairstow Eves - Streetly for full details and further information.


