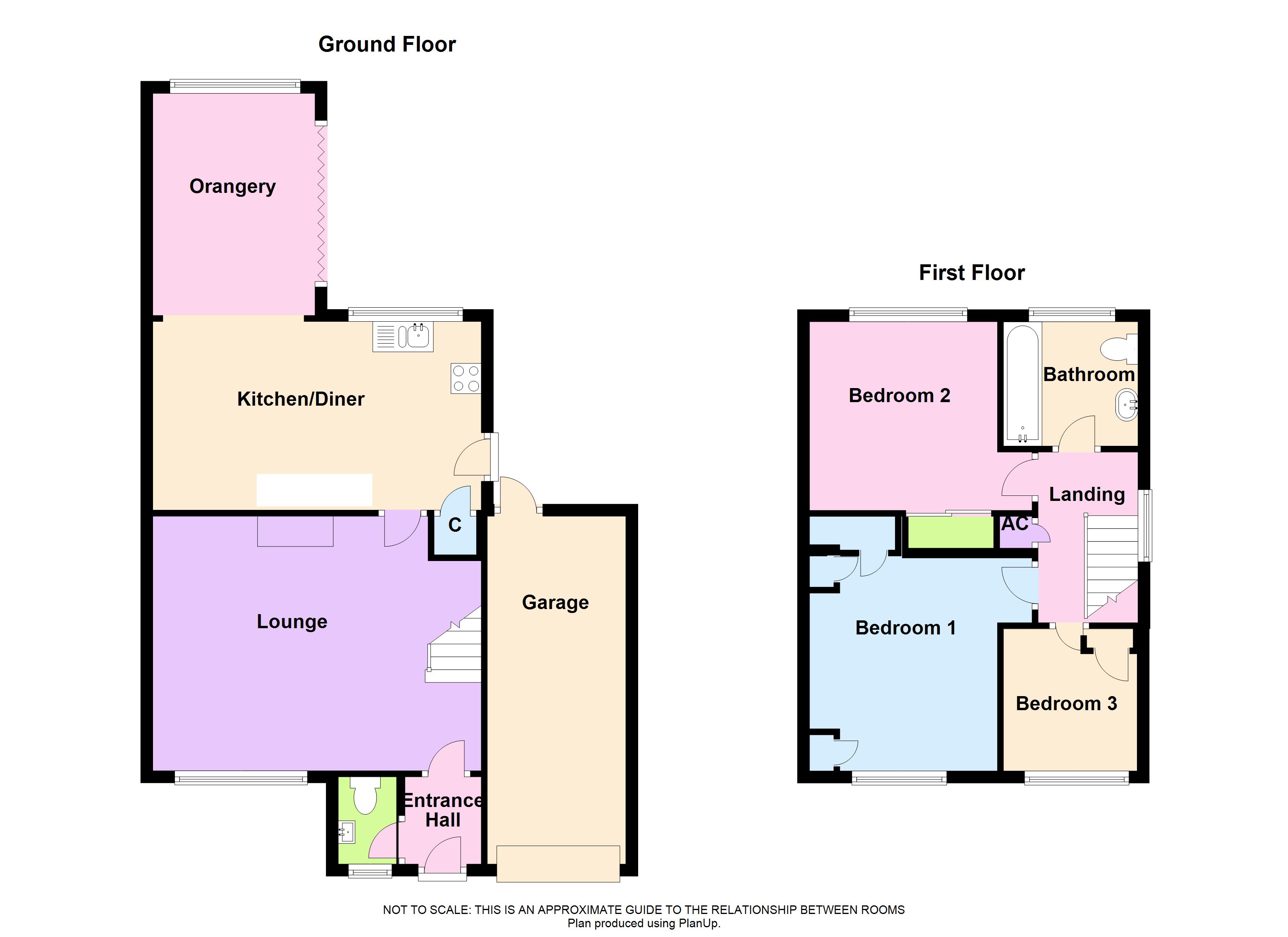Detached house for sale in Sutton Coldfield B74, 3 Bedroom
Quick Summary
- Property Type:
- Detached house
- Status:
- For sale
- Price
- £ 365,000
- Beds:
- 3
- Baths:
- 1
- Recepts:
- 1
- County
- West Midlands
- Town
- Sutton Coldfield
- Outcode
- B74
- Location
- Clarence Road, Four Oaks, Sutton Coldfield B74
- Marketed By:
- Green & Company - Four Oaks
- Posted
- 2024-04-21
- B74 Rating:
- More Info?
- Please contact Green & Company - Four Oaks on 0121 659 0069 or Request Details
Property Description
*draft details awaiting vendor approval*
This immaculate property is ideally located for excellent local schools and close to good road and transport links. It has spacious ground floor living accommodation comprising lounge, kitchen/diner and orangery areas. Conveniently located for a variety of local shopping areas including Sutton Coldfield and the Mulberry Walk development at Mere Green where there is a range of facilities including restaurants and café bars.
The property is approached via block paved driveway with ample parking for multiple cars. PVC front door leads into:
Delightful entrance hall with radiator and further doors to the guest cloakroom and lounge.
Guest cloakroom having a white suite with low level wc and wash hand basin, tiled splashback, ceiling spotlight, frosted double glazed leaded front window and shelving.
Lounge 17'10" max x 13'8" max (5.43m x 4.16m) with feature fireplace, window to the front affording plentiful light, staircase to the first floor and door leading into the kitchen/diner.
Kitchen/diner 17'9" x 10'1" (5.41m x 3.07m) fabulously fitted with a range of modern wall and base units with matching work surfaces, one and a half bowl sink unit, tiling to splashbacks, gas hob, double electric oven with extractor hood, tiled flooring, ceiling spotlights, underfloor heating, radiator, under stairs storage cupboard with plumbing for washing machine, integrated dishwasher and fridge. Frosted double glazed leaded effect door leads out to the rear garden and patio area. Open plan to the:
Orangery 11'11" x 8'8" (3.63m x 2.64m) glazed with wooden flooring, ceiling spotlights, glass roof, and double glazed bi-fold doors opening onto the rear garden.
First floor
Landing with access to loft storage space, ceiling spotlights, airing cupboard and double glazed leaded window to the side.
Bedroom one 12' x 9'10" (3.65m x 2.99m) with a range of fitted wardrobes and double glazed leaded window to the front.
Bedroom two 10'9" x 9'8" (3.27m x 2.94m) having built-in wardrobes with mirror fronted sliding doors, radiator and double glazed leaded window to the rear.
Bedroom three 8'8" max x 7'9" max (2.64m x 2.36m) with storage cupboard, radiator and double glazed leaded window to the front.
Family bathroom Refitted with a white suite comprising low level wc, vanity sink unit, bath with shower over and glazed screen, tiled walls, ceiling spotlights, heated towel radiator and frosted double glazed leaded window to the rear.
Outside
Garage 18'10" max x 7'6" max (5.74m x 2.28m) having electric up and over garage door, lighting, power supply, central heating boiler and frosted glazed door to the rear garden. Purchasers should check the size/suitability for their purposes.
Enclosed rear garden with timber fencing, paved patio area, mostly laid to lawn with a variety of established shrubs and trees.
Tenure The Agents understand that the property is freehold. However we are still awaiting confirmation from the vendors Solicitors and would advise all interested parties to obtain verification through their solicitor or surveyor.
Green and company has not tested any apparatus, equipment, fixture or services and so cannot verify they are in working order, or fit for their purpose. The buyer is strongly advised to obtain verification from their Solicitors or Surveyor. Please note that all measurements are approximate.
Want to sell your own property?
Contact your local green & company branch on
Property Location
Marketed by Green & Company - Four Oaks
Disclaimer Property descriptions and related information displayed on this page are marketing materials provided by Green & Company - Four Oaks. estateagents365.uk does not warrant or accept any responsibility for the accuracy or completeness of the property descriptions or related information provided here and they do not constitute property particulars. Please contact Green & Company - Four Oaks for full details and further information.


