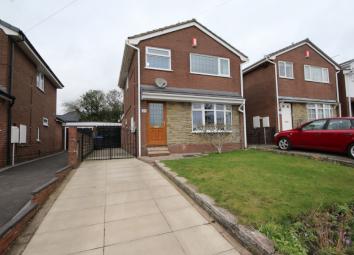Detached house for sale in Stoke-on-Trent ST9, 3 Bedroom
Quick Summary
- Property Type:
- Detached house
- Status:
- For sale
- Price
- £ 185,000
- Beds:
- 3
- Baths:
- 1
- Recepts:
- 2
- County
- Staffordshire
- Town
- Stoke-on-Trent
- Outcode
- ST9
- Location
- Chatsworth Drive, Werrington, Stoke-On-Trent ST9
- Marketed By:
- Breeze Property Shop
- Posted
- 2024-04-26
- ST9 Rating:
- More Info?
- Please contact Breeze Property Shop on 01782 792107 or Request Details
Property Description
What a delight! Breeze property shop are thrilled to offer for sale this well presented, three bedroom, detached family home located in the heart of Werrington in the Staffordshire Moorlands. Do not delay call us today!
Entrance Hall 1.60m x 1.60m
Entrance door to front elevation. Stairs with carpet flooring giving access to first floor landing. Door leading through to the lounge. Laminated flooring and wall mounted radiator.
Lounge 4.10m x 4.20m
Double glazed bay window to front elevation. Feature fireplace surrounding gas fire. Archway to dining area, laminated flooring, power points and wall mounted radiator.
Dining Room 5.20m x 2.50m
Double glazed patio doors to rear elevation. Door giving access into kitchen. Laminated flooring, power points and wall mounted radiator.
Kitchen 5.20m x 2.50m
Double glazed window to rear elevation along with door to rear elevation giving access to rear yard. A range of wall and matching base units including storage drawers. Roll top worksurfaces incorporating sink and drainer with mixer tap and tiled splash backs. Four burner gas hob with electric oven and overhead extractor fan. Breakfast bar along with wall mounted radiator and vinyl flooring. Door to understairs store area.
First Floor Landing
Double glazed window to side elevation. Access to all three bedrooms along with family bathroom. Carpet flooring.
Bedroom One 3.70m x 3.10m
Double glazed window to front elevation. Fitted overhead stoarge and wardrobes. Lamianted flooring along with power points and wall mounted radiator.
Bedroom Two 2.28m x 2.70m
Double glazed window to rear elevation. Fitted storage, wardrobes and dresser. Power points along with laminated flooring and wall mounted radiator.
Bedroom Three 3.24m x 1.90m
Double glazed window to rear elevation. Power points along with lamianted flooring and wall mounted radiator.
Exterior
To the front of the property there is a laid to lawn garden with block paved driveway. Gate access gives way to the side of the property leading to the garage. To the rear there is a paved patio area and laid to lawn garden all enclosed by fenced panelling.
Tenure
We understand from the vendors that the property is Freehold.
Measurements
*** Please note that all room sizes have been measured electronically on a wall-to-wall basis, and have been provided as approximations for guideline purposes only. Measurements given should not be relied upon when purchasing carpets, other flooring, furniture, or any other material. No responsibility is taken for any error, omission, or misunderstanding relating to these particulars which do not constitute an offer or contract. *** For further accuracy, it is suggested that you seek an independent report from a Chartered Surveyor.
Fixtures & fittings
***These particulars are guidelines only. Nothing written in these details is intended to indicate that any fixture or fitting, including carpets, curtains, fittings or furnishings, electrical goods (whether wired or not), light fitments, gas fires, light fittings, or any other item not explicitly included, form part of the property being offered for sale. ***
Services
***The services and appliances to this property have not been tested, and therefore
no warranty is offered on their operational condition. ***
Purchasing procedure
All offers should be made to the sole selling agent. This is Part of our agreement with the seller and should be submitted before contacting a bank, building society, or solicitor.
Any delays, whether intentional or not, may result in the property being sold to another person, and survey/ legal, and other fees may be unnecessarily incurred.
Surveys
If you are considering purchase of a property, it is advised that you have it surveyed. We do not offer this service. Should you require a survey to be carried out, independent advice can be obtained from Chartered Surveyors.
Viewing
To view this property, please contact our office on .
These particulars have been provided as a general guideline only, and, while we believe them to be accurate, do not constitute any part of an offer or contract. Any person intending to purchase this property should not rely on this information as a statement or representation of fact, but must satisfy oneself by inspection or otherwise as to the accuracy. No person within this firm's employment has the authority to make or give any warranty or representation in respect of the property.
These particulars are thought to be materially correct, however the accuracy cannot be guaranteed, and do not form part of any contract of any kind.
Property Location
Marketed by Breeze Property Shop
Disclaimer Property descriptions and related information displayed on this page are marketing materials provided by Breeze Property Shop. estateagents365.uk does not warrant or accept any responsibility for the accuracy or completeness of the property descriptions or related information provided here and they do not constitute property particulars. Please contact Breeze Property Shop for full details and further information.

