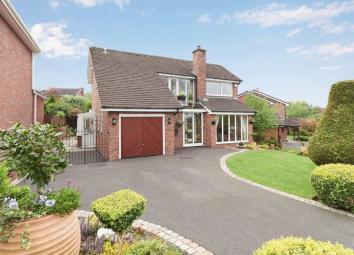Detached house for sale in Stoke-on-Trent ST8, 3 Bedroom
Quick Summary
- Property Type:
- Detached house
- Status:
- For sale
- Price
- £ 329,950
- Beds:
- 3
- Baths:
- 1
- Recepts:
- 2
- County
- Staffordshire
- Town
- Stoke-on-Trent
- Outcode
- ST8
- Location
- Grangefields, Biddulph, Stoke-On-Trent ST8
- Marketed By:
- Whittaker & Biggs
- Posted
- 2024-06-08
- ST8 Rating:
- More Info?
- Please contact Whittaker & Biggs on 01782 933459 or Request Details
Property Description
This property is truly special. This individual designed detached residence has that all important curb appeal, created by full length windows & feature balcony that create a modern feel whilst providing optimum light.
Located within the leafy development of Grangefields, this select development is highly sought after being only 4 miles from main railway connections & neighbouring Cheshire towns. The close proximity to National trust grounds & Biddulph Grange gardens being just a stone’s throw from the property are all additional highlights, which are just some of appealing attributes of this prestigious development.
Internally the property has many appealing features coupled with a luxurious finish & modern fitments. The open plan living accommodation is harmonious with a dining hallway, which adjoins the living room seamlessly creating a perfect entertaining environment, which is complemented by immediate access to the rear gardens. The dining hall has solid oak floors that are continuous throughout the living accommodation.
The kitchen is modern in design with curved edges creating a contemporary look whilst host to an impressive range of quality appliances. The ground floor accommodation enjoys views over the private rear gardens, which are enhanced by full length glazed windows.
The first floor is just as impressive with a light & airy galleried landing with full length windows & patio doors which lead out to a walk on balcony with spectacular views over the surrounding area.
Completing the first floor accommodation are three double bedrooms & a luxurious family sized shower room with triple shower having multi jets & rainfall shower as well as modern bathroom furniture.
Worthy of particular mention has to be the generous sized gardens that surround the property with well manicured lawn & feature borders that create colour & contrast to the grounds throughout the seasons.
The extensive driveway allows ample parking for several vehicles in addition to an attached garage which also offers potential to create further accommodation if required, having immediate accessibility from the house.
An internal inspection is imperative to truly appreciate.
Porch
Upvc sliding patio door
Ground Floor Cloaks
Having a modern suite comprising w.C & pedestal was hand basin. High gloss tiled flooring, obscured window to side.
Dining Hall (14' 9'' x 12' 0'' (4.50m x 3.67m))
Open plan dining room perfectly designed for entertaining & modern living.
Timber glazed door to front, oak flooring, feature open plan staircase to first floor landing. Radiator, coving to ceiling. Conceald lighting to curtain pelmit.
Opening through into:-
Lounge (20' 10'' x 10' 8'' (6.35m x 3.25m))
Having Upvc full length glazed windows to front aspect with views over the front garden. Feature contemporary fireplace with gas coal effect fire within a polished stone surround complemented by a contrasting black granite hearth. Continuous oak flooring, radiator. Wall light points. Upvc French doors with full length side panels allowing views & access to the rear garden.
Dining Room (16' 6'' x 11' 3'' (5.02m x 3.44m))
Having a range of modern curved ended units with contrasting seamless white corrioin work surfaces, incorporated 1&1/2 bowl sink unit with mixer tap over. Complimented by under cupboard lighting & inset lighting to kickboards. Karndean 1.45 Quality of quality appliances including Bosch combination over with four ring gas hob & chimney style extractor over, Siemens dishwasher, under counter fridge, washing machine. Display curved unit & plate rack. Upvc window to rear & side aspect. Recessed lighting to ceiling, wine rack, defined dining area, modern tall standing radiator. Door to:-
Side Porch
Having Upvc windows & door. Tiled floor. Allowing external access onto the side driveway.
Integral Garage (18' 8'' x 8' 11'' (5.68m x 2.72m))
Accessible from the dining room.
Having a wooden up & over door, Upvc window to side aspect. Modern Vaillant gas fired combination boiler.
First Floor Landing
Galleried landing, coving to ceiling. Access to loft which is partially boarded.
Airing cupboard housing hot water cylinder with walk in access to loft space.
Balcony
Having full length Upvc windows accessed from the landing by French doors. Decked patio with ornate wrought iron balcony allowing views over the surrounding area.
Master Bedroom (15' 0'' x 11' 1'' (4.58m x 3.37m))
Having Upvc window full width to front aspect with views on the horizon, Upvc window to rear aspect with views over the rear garden. Radiator, range of built in wardrobes. Coving to ceiling.
Bedroom Two (11' 11'' x 9' 3'' (3.64m x 2.81m))
Having Upvc window to rear aspect, radiator. Built in double wardrobe, coving to ceiling.
Bedroom Three (11' 5'' x 8' 7'' (3.48m x 2.61m))
Having Upvc window to rear aspect, radiator. Built in double wardrobe. Coving to ceiling.
Shower Room (8' 11'' x 5' 2'' (2.73m x 1.58m))
Modern design with triple walk in shower cubicle having multi jet shower system it’s waterfall ceiling mounted shower. Chrome heated towel radiator, tiled floor. Built in bathroom furniture with incorporating w.C & wash hand basin. Upvc obscured glazed window to side aspect, tiled floor. Recessed lighting to ceiling.
Property Location
Marketed by Whittaker & Biggs
Disclaimer Property descriptions and related information displayed on this page are marketing materials provided by Whittaker & Biggs. estateagents365.uk does not warrant or accept any responsibility for the accuracy or completeness of the property descriptions or related information provided here and they do not constitute property particulars. Please contact Whittaker & Biggs for full details and further information.


