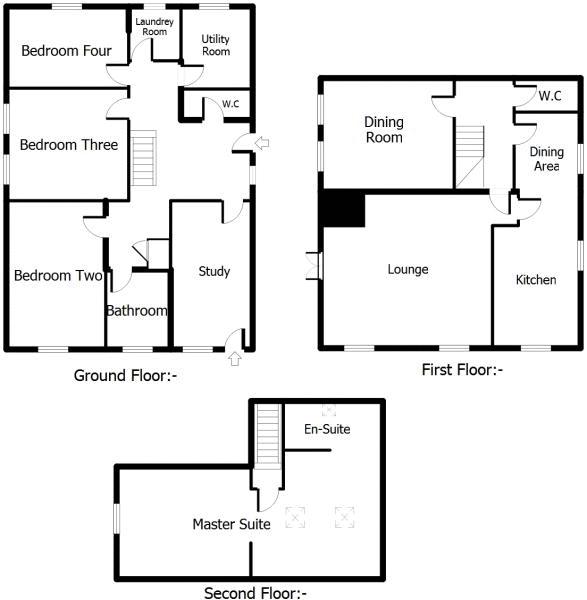Detached house for sale in Stoke-on-Trent ST7, 4 Bedroom
Quick Summary
- Property Type:
- Detached house
- Status:
- For sale
- Price
- £ 649,500
- Beds:
- 4
- Baths:
- 2
- Recepts:
- 3
- County
- Staffordshire
- Town
- Stoke-on-Trent
- Outcode
- ST7
- Location
- Bleeding Wolf Lane, Scholar Green, Stoke-On-Trent ST7
- Marketed By:
- Timothy A Brown Estate & Letting Agents
- Posted
- 2024-06-08
- ST7 Rating:
- More Info?
- Please contact Timothy A Brown Estate & Letting Agents on 01260 514996 or Request Details
Property Description
‘Viewfields’ is a truly stunning barn conversion sitting amidst handsome, private grounds with reaching views over its several paddocks and out further to abundant countryside over Cheshire.
Tucked away behind an electric security gated driveway, the accommodation approaches 240-0 square feet and comprises several reception rooms, bedrooms and bathrooms, all of which are presented to excellent standards and extremely well proportioned whilst outside lies a large detached double garage, extensive grounds and acres of excellently maintained paddock land.
We feel the flexibility of this property lends itself to a wide range of buyers and even boasts the rare benefit of having permission to run a business! (B1 Business Use). There are several planning permissions granted for stable blocks, oak garage etc and there’s little doubt that ‘Viewfields’ would make an absolute dream for the discerning equestrian buyers amongst you!
The property is offered for sale with no onward chain and simply must be viewed to appreciate everything on offer so call us now on for further information and we’ll be happy to help!
Entrance
High quality oak porch with stone doorstep.
Entrance Room (16' 6'' x 10' 6'' (5.024m x 3.207m))
Double glazed timber window. Radiator.
Entrance Hall (13' 9'' x 8' 5'' (4.185m x 2.557m))
Double glazed window. Entrance door. Radiator. Built-in storage cupboard.
Cloakroom
W.C. Pedestal wash hand basin. Extractor fan.
Bedroom 1 (16' 2'' x 10' 10'' (4.917m x 3.296m))
Double glazed window. Radiator.
Bathroom (8' 11'' x 6' 6'' (2.712m x 1.992m))
Double glazed privacy window. Shower cubicle. Jacuzzi style bath with shower mixer. W.C. Pedestal wash hand basin. Radiator. Extractor fan.
Bedroom 2 (14' 0'' x 12' 2'' (4.274m x 3.698m))
Two double glazed windows. Radiator.
Bedroom 3 (13' 7'' x 10' 10'' (4.129m x 3.303m))
Double glazed window. Radiator.
Utility Room (9' 0'' x 7' 11'' (2.750m x 2.409m))
Double glazed privacy window. Range of base and wall mounted units. Sink and drainer unit with feature flexi hose tap. Wall mounted central heating boiler. Loft access hatch.
Washroom
Double glazed window. Space and plumbing for large washing machine and tumble dryer.
Landing
Velux window. Radiator.
Lounge (18' 0'' x 16' 10'' (5.495m x 5.132m))
Double glazed windows. Double glazed double doors to juliette balcony. Two radiators. Feature exposed brick fireplace with natural stone hearth.
Kitchen
Two double glazed windows. Range of base and wall mounted units. Integrated dishwasher. Integrated fridge freezer. Integrated range cooker with extractor fan. Belfast sink with feature flexi hose mixer tap. Radiator.
Breakfast Room (9' 5'' x 7' 3'' (2.882m x 2.222m))
Double glazed window to side aspect.
W.C.
W.C. Pedestal wash basin.
Sitting Room / Bedroom (14' 6'' x 12' 3'' (4.432m x 3.742m))
Two double glazed windows. Two radiators. Feature light fitting.
Stairs To:
Master Bedroom Suite (28' 11'' x 12' 2'' (8.814m x 3.718m) max)
Double glazed window and velux lights. Two radiators. Feature wood beams.
En Suite Area
Feature velux window. W.C. Hand wash basin. Free standing bath. Radiator.
Detached Double Garage
Electric roller shutter door. Power and light. Hardstanding to front for two cars.
Land/Paddocks
The property sits at the end of a private and gated driveway which leads to the surrounding grounds and extensive parking and turning space for a horse box. The paddocks extend to approx. 2.5 acres and are ideal for a number of uses but especially equestrian. The land is in good order and enclosed by post and rail timber fencing and mature hedgerows. The option to purchase further land is available via separate negotiation – Contact Timothy A Brown for further details.
Services
All mains services are connected (although not tested).
Tenure
Freehold (Subject to solicitors verification).
Agents Note
There is planning permission granted for a stable block (planning permission application number: 17/3127C) and for an oak double garage (planning permission application number: 17/6104C. Please go to the Cheshire East Council website for full details:
Viewing
Strictly by appointment through the sole selling agent timothy A brown.
Property Location
Marketed by Timothy A Brown Estate & Letting Agents
Disclaimer Property descriptions and related information displayed on this page are marketing materials provided by Timothy A Brown Estate & Letting Agents. estateagents365.uk does not warrant or accept any responsibility for the accuracy or completeness of the property descriptions or related information provided here and they do not constitute property particulars. Please contact Timothy A Brown Estate & Letting Agents for full details and further information.


