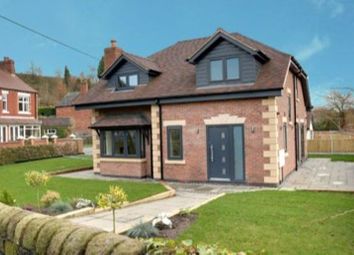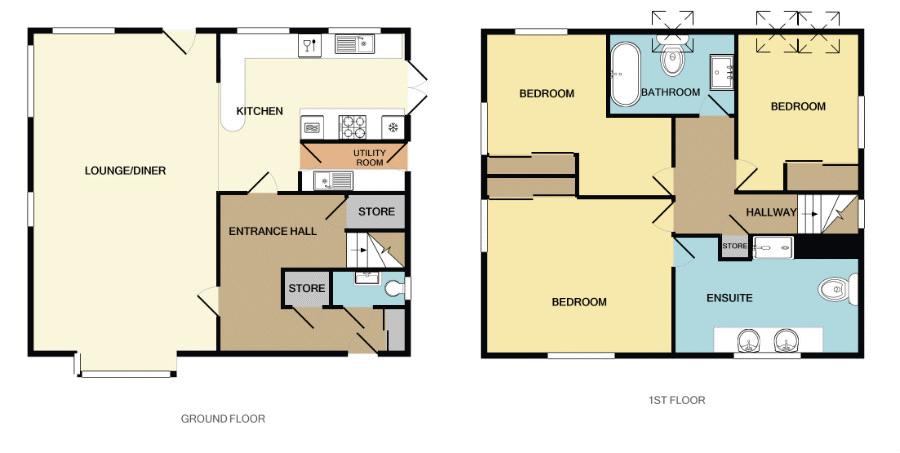Detached house for sale in Stoke-on-Trent ST6, 3 Bedroom
Quick Summary
- Property Type:
- Detached house
- Status:
- For sale
- Price
- £ 375,000
- Beds:
- 3
- Baths:
- 2
- Recepts:
- 1
- County
- Staffordshire
- Town
- Stoke-on-Trent
- Outcode
- ST6
- Location
- Sandy Lane, Brown Edge, Staffordshire Moorlands ST6
- Marketed By:
- Whittaker & Biggs
- Posted
- 2024-04-10
- ST6 Rating:
- More Info?
- Please contact Whittaker & Biggs on 01538 269070 or Request Details
Property Description
This New Build three bedroom detached family home has been constructed to an exceptional standard throughout, having electric gated driveway, detached garage with electric door and an excellent low maintenance plot. This energy efficient home has a credible EPC rating B, helped by the triple glazed windows and underfloor heating throughout the ground floor. Oak doors are present throughout the property and the 26ft open plan dining kitchen is a great entertaining space.
You're welcomed into this home via contemporary composite door into the hallway. Two useful storage cupboards are located off the hallway and the convenience of a cloakroom. The oak staircase provides access to the first floor with understairs storage. The well equipped kitchen has a good range of shaker style units, real wood work surfaces, composite sink, integrated Bosch dishwasher and stainless steel extractor fan. 'Neff' four ring gas hob, Zanussi electric oven and grill, integral fridge/freezer and patio doors to the side. The dining area has ample room for a family sized table and chairs, with access to the rear garden and living room. The living room is a generous 14ft, with bay window to the front elevation and recess, ideal for a feature fire.
To the first floor a half landing has window to the side and useful storage cupboard off. The three well proportioned bedrooms have fitted wardrobes, with the master having an impressive ensuite shower room, with Jack and Jill wash hand basin and shower enclosure. The family bathroom has an impressive free standing bath with floor mounted chrome tap with shower attachment, vanity wash hand basin and WC.
Externally to front is a stone walled and fenced boundary, gated access, Indian stone pathway, well stocked borders and area laid to lawn. To one side is a continuation of the lawn, stone wall and Indian stone path. A tarmacadam driveway has an electric gated entry, providing access to he detached brick garage. To the rear is an Indian stone pathway with the path continuing to the front.
A viewing is highly recommended to appreciate this homes position, specification and quality.
Note: Photographs provided by vendor.
Entrance Hallway
UPVC double glazed composite door to the front elevation, UPVC triple glazed window to the front elevation, two storage cupboards.
Cloakroom
Vanity wash hand basin with chrome mixer tap, WC, triple glazed window to the side elevation.
Hallway
Understairs storage cupboard, oak staircase to the first floor.
Dining Kitchen (26' 7'' x 16' 11'' (8.09m max measurement x 5.15m max measurement))
Range of fitted Shaker style units to the base and eye level, real wood work surfaces, composite one and half bowl sink unit with chrome mixer tap and drainer, Zanussi double oven, Neff four ring gas hob, Bosch stainless steel extractor over, integral fridge/freezer, integral Bosch dishwasher, UPVC triple glazed patio doors to the side elevation, two UPVC triple glazed windows to the rear elevation, inset downlights.
Dining Area: UPVC triple glazed windows to the side and rear elevation, composite double glazed door to the rear elevation.
Utility Room (8' 7'' x 5' 9'' (2.61m x 1.75m))
Shaker style units to the base and eye level, stainless steel sink with drainer, plumbing for washing machine, space for dryer, composite double glazed door to the side elevation, inset downlights, underfloor heating.
Living Room (14' 11'' x 12' 0'' (4.54m plus bay x 3.65m))
UPVC triple glazed bay window to the front elevation and side elevation, recess with tiled hearth ideal for feature fire, inset downlights, under floor heating.
First Floor
Half Landing
Triple glazed window to the side elevation, storage cupboard off, loft access.
Master Bedroom (13' 7'' x 12' 1'' (4.13m into wardrobe x 3.69m))
Triple glazed windows to the front and side elevation, built in wardrobes, radiator.
Ensuite (13' 10'' x 7' 5'' (4.22m x 2.26m) reducing head height)
Jack and Jill wash hand basin with storage beneath, triple glazed window to the front elevation, powder coated wall mounted ladder radiator, walk in shower cubicle with chrome fitment, lower level WC.
Bedroom Two (13' 3'' x 9' 3'' (4.04m into wardrobe x 2.82m))
Two Velux windows to the rear, triple glazed window to the side elevation, built in wardrobe, radiator.
Bedroom Three (10' 10'' x 9' 5'' (3.29m into wardrobe x 2.88m))
Triple glazed window to the side and rear elevation, radiator, built in wardrobe.
Bathroom (9' 0'' x 6' 11'' (2.75m x 2.12m))
Freestanding bath with floor mounted chrome mixer tap and shower attachment, lower level WC, vanity wash hand basin with chrome mixer tap, chrome heated ladder radiator, Velux style window to the rear elevation, electric light and shaver point, extractor fan.
Outside
Externally to the front is area laid to lawn, well stocked borders, stone walled boundary, fenced boundary, Indian stone pathway with gated access.
Side Aspect
Area laid to lawn, stone boundaries, Indian stone path, tarmacadam driveway with electric operated gate.
Garage
Detached brick built with electric door, inset down lights, pedestrian door to the rear elevation.
Rear Garden
Fenced boundary, outside water tap, Indian stone path with lawned area.
Side
Indian stone patio, fenced boundary, courtesy lighting.
Property Location
Marketed by Whittaker & Biggs
Disclaimer Property descriptions and related information displayed on this page are marketing materials provided by Whittaker & Biggs. estateagents365.uk does not warrant or accept any responsibility for the accuracy or completeness of the property descriptions or related information provided here and they do not constitute property particulars. Please contact Whittaker & Biggs for full details and further information.


