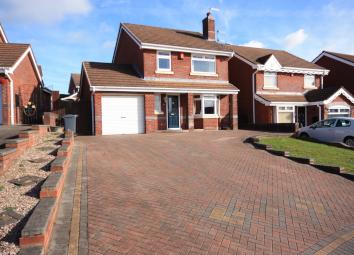Detached house for sale in Stoke-on-Trent ST7, 3 Bedroom
Quick Summary
- Property Type:
- Detached house
- Status:
- For sale
- Price
- £ 195,000
- Beds:
- 3
- Baths:
- 2
- Recepts:
- 2
- County
- Staffordshire
- Town
- Stoke-on-Trent
- Outcode
- ST7
- Location
- Silvermine Close, Kidsgrove, Stoke-On-Trent ST7
- Marketed By:
- Shaw's & Company Estate Agents
- Posted
- 2024-06-08
- ST7 Rating:
- More Info?
- Please contact Shaw's & Company Estate Agents on 01782 933709 or Request Details
Property Description
Description Location Location ! A well presented detached residence within a quite cul de sac with no upward chain, a great opportunity to purchase this residence, comprising, entrance hallway with composite door, cloaks/w.C, breakfast kitchen, dining room, lounge, utility room, integral garage, three good sized bedrooms, family bathroom, ensuite. Externally a sweeping block paved driveway so it's easy from the car to the house, a patio & lawn rear garden. Update UPVC double glazing. Gas central heating. The property has really easy access over the road in to Birchenwood Country Park & good road links to the Railway station, A500 & A34 Viewing imperative without delay. (draft details subject to vendor approval)
directions Please follow Sat Nav for postcode ST7 4XN upon entering the cul de sac the property can be found on the right hand side as identified by our for sale sign.
Entrance hall Accessed via the covered entrance porch and a part glazed composite entrance door, Radiator.
Cloaks/W.C With a low level W.C wash hand basin, radiator, window to the front.
Lounge 14' 7" x 9' 10" (4.44m x 3m) A bay window lounge with a feature fireplace and inset fire, radiator.
Breakfast kitchen 11' 11" x 10' 6" (3.63m x 3.2m) Comprising a range of base and wall units, with a built in oven, hob and extractor hood, single drainer sink unit. A defined dining area, radiator. Under stairs store cupboard. Window to the rear. Double radiator. Door to;
utility room 10'7 ' x 5' 1" (3.05m x 1.55m) Fitted base units, single drainer sink, wall mounted Baxi gas boiler. A part glazed modern UPVC rear access door. Spaces for appliances. Door to;
integral garage 17' 6" x 9' (5.33m x 2.74m) with a roll up entrance door, electric light and power.
First floor landing With a large store/cylinder cupboard. Access to the loft.
Bedroom one 12' x 9' 3" (3.66m x 2.82m) Window to the front, radiator.
Ensuite Comprising a low level W.C wash hand basin, enclosed shower cubicle. Splash back tiling, chrome, window to side.
Bedroom two 9' 2" x 9' 3" (2.79m x 2.82m) Window to the rear, radiator.
Bedroom three 9' x 7' (2.74m x 2.13m) Window to front, radiator.
Bathroom Comprising a panelled bath, low level W.C, wash hand basin, splash back tiling, window to the rear, radiator.
Front garden A sweeping wide block paved driveway provides lots of parking spaces, laid to lawn garden. A pathway leads alongside the house.
Rear garden A good sized garden area with a wide paved patio area with a laid to lawn garden area. Enclosed by fencing. Access to both sides of the house.
Viewing arrangements
Strictly by appointment with the selling agents Shaw's & Company Estate Agents Ltd Telephone .
Fixtures and fittings
Note The Agent has not tested any equipment, fittings or services and cannot verify that they are in working order. All items normally designated as fixtures and fittings are excluded from the sale unless otherwise stated. The Agent would also point out that the photographs are taken with a non standard lens. These particulars are set out as a guide and do not form part of a contract, neither has the agent checked the legal documents, purchasers/tenants should confirm the postcode for themselves. All room sizes are approximate at the time of inspection.
Mortgages
If you are seeking a mortgage for a property or require independent financial advice, we can provide a free quotation, please Telephone .
Valuation
Do you have a property to sell? If so Shaw's & Company Estate Agents Ltd can offer a free valuation and offer No Sale No Fee terms (subject to agency agreement) and advise on the method of sale to suit your requirements. Your property will marketed using the latest methods and internet advertising on multiple internet web sites including and . We are open daily, please call us on .
Local authority
Newcastle Borough Council.
Property Location
Marketed by Shaw's & Company Estate Agents
Disclaimer Property descriptions and related information displayed on this page are marketing materials provided by Shaw's & Company Estate Agents. estateagents365.uk does not warrant or accept any responsibility for the accuracy or completeness of the property descriptions or related information provided here and they do not constitute property particulars. Please contact Shaw's & Company Estate Agents for full details and further information.

