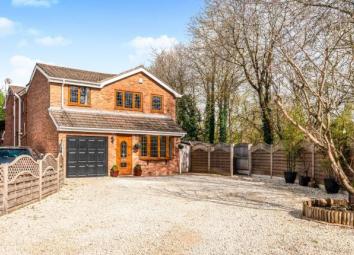Detached house for sale in Stoke-on-Trent ST4, 4 Bedroom
Quick Summary
- Property Type:
- Detached house
- Status:
- For sale
- Price
- £ 400,000
- Beds:
- 4
- County
- Staffordshire
- Town
- Stoke-on-Trent
- Outcode
- ST4
- Location
- Windrush Close, Trentham, Stoke On Trent, Staffs ST4
- Marketed By:
- Bridgfords - Newcastle-Under-Lyme Sales
- Posted
- 2024-05-10
- ST4 Rating:
- More Info?
- Please contact Bridgfords - Newcastle-Under-Lyme Sales on 01782 933653 or Request Details
Property Description
This deceptively spacious detached property has been comprehensively extended to create a substantial family home with ample front driveway and integral single garage providing off road parking for a number of vehicles. The landscaped grounds feature a sunken trampoline, both artificial and real lawned gardens plus abundant patio seating areas. The generous accommodation comprises an entrance hallway with downstairs WC and utility room, double doors lead into the lounge with bay window to the front elevation, a comprehensively fitted open plan dining kitchen with integrated appliances and open archway into a family room can be found at the rear of the house. This excellent sociable space enjoys French and bi-fold doors that overlook and lead onto the rear landscaped garden. To the first floor there is a master suite with walk in wardrobe and contemporary en suite shower room, there are three further generous bedrooms and a stylish and modern family bathroom complete with walk in shower and a feature oval bath with standpipe taps. The property stands within a generous plot which runs adjacent to the Trent and Mersey canal situated at the head of a quiet cul de sac in the popular residential area of Trentham. Viewing is essential to appreciate what this lovely family home has to offer. The property is being offered for sale with no upward chain.
Extended detached family home
Four bedrooms
Generous accommodation and grounds
Cul de sac location in a popular area
Ample parking and garage
No chain
Hall x .
WC x .
Utility x .
Lounge21'2" x 10'10" (6.45m x 3.3m).
L Shaped Kitchen/Diner25'2" x 14'6" (7.67m x 4.42m).
Family Room15'4" x 11'4" (4.67m x 3.45m).
Landing x .
Master Bedroom14' x 13'1" (4.27m x 3.99m).
En Suite x .
Walk In
Wardrobe x .
Bedroom Two14'8" x 9'8" (4.47m x 2.95m).
Bedroom Three13'10" x 7'6" (4.22m x 2.29m).
Bedroom Four9'9" x 8'8" (2.97m x 2.64m).
Bathroom x .
Garage15'8" x 8'1" (4.78m x 2.46m).
Property Location
Marketed by Bridgfords - Newcastle-Under-Lyme Sales
Disclaimer Property descriptions and related information displayed on this page are marketing materials provided by Bridgfords - Newcastle-Under-Lyme Sales. estateagents365.uk does not warrant or accept any responsibility for the accuracy or completeness of the property descriptions or related information provided here and they do not constitute property particulars. Please contact Bridgfords - Newcastle-Under-Lyme Sales for full details and further information.


