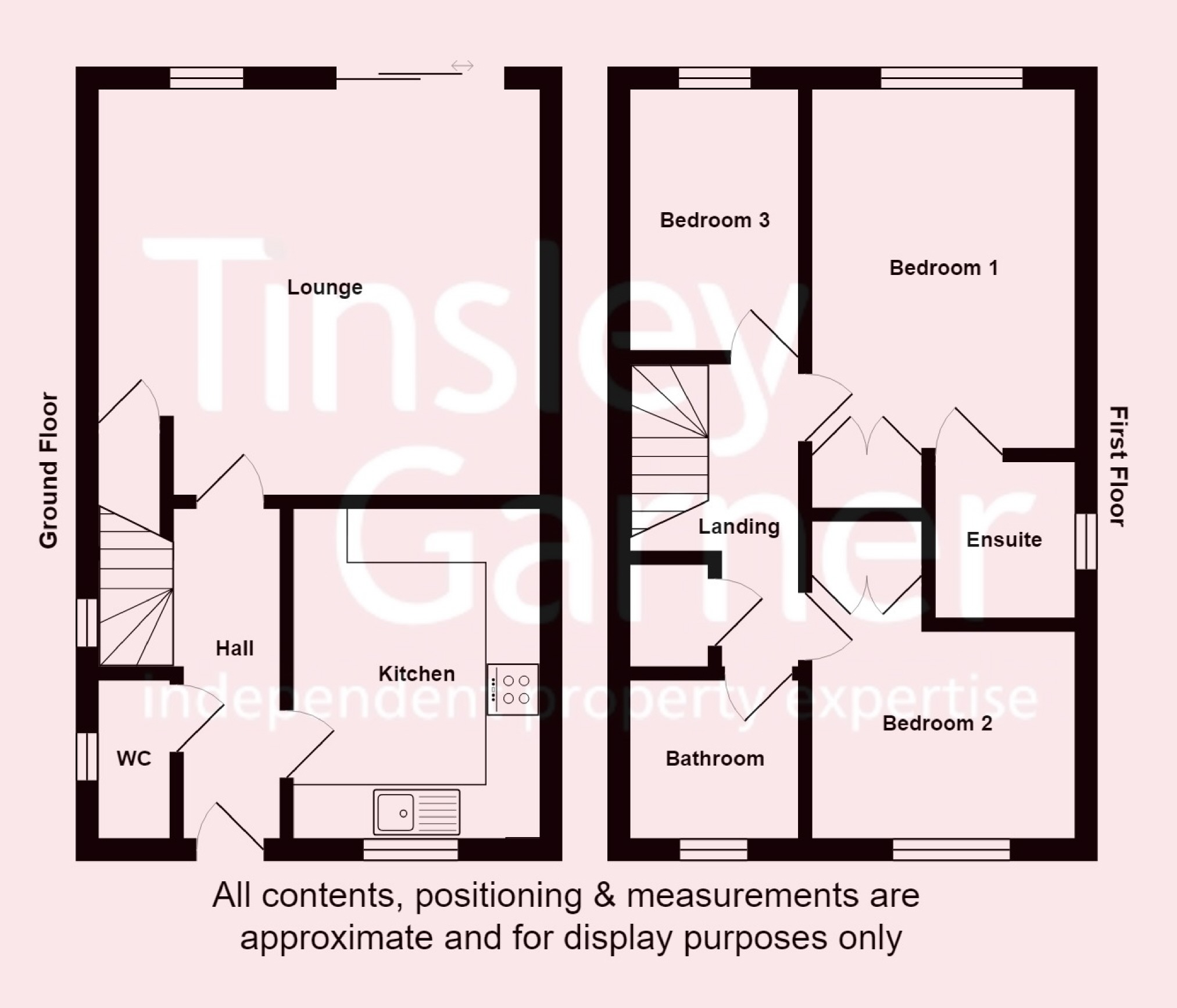Detached house for sale in Stoke-on-Trent ST3, 3 Bedroom
Quick Summary
- Property Type:
- Detached house
- Status:
- For sale
- Price
- £ 199,950
- Beds:
- 3
- Baths:
- 2
- Recepts:
- 1
- County
- Staffordshire
- Town
- Stoke-on-Trent
- Outcode
- ST3
- Location
- Ayreshire Grove, Lightwood, Stoke-On-Trent ST3
- Marketed By:
- Tinsley Garner Ltd
- Posted
- 2024-06-07
- ST3 Rating:
- More Info?
- Please contact Tinsley Garner Ltd on 01785 719305 or Request Details
Property Description
Smart, stylish and as bright as a new pin! This modern detached house offers good size accommodation and has been extensively upgraded by the current owners with trendy contemporary style kitchen, re-modelled en-suite, new carpets, floor coverings and decor throughout. Moving to the outside, the house occupies a large corner plot with gardens to three sides with space to the side that could be utilised for additional parking and also p
otential to extend (subject to planning). Large enclosed garden to the rear with plenty of space for outdoor living, off road parking for two cars and a single garage.
Immaculate throughout and benefits from gas central heating & upvc double glazing. Viewing essential.
Canopy Porch
Entrance Hall
Spacious reception area with upvc part glazed front door, ceramic tiled floor and turned staircase to the first floor landing. Radiator.
Cloakroom & Wc
With a white suite comprising: WC & wash basin. Ceramic tiled floor. Radiator.
Lounge (4.81 x 4.32m (15'9" x 14'2"))
A very good size living room which has a window to the rear of the house and sliding patio windows opening to the patio area. Feature marble fireplace and hearth with contemporary style living flame electric fire concealed installation for wall mounted TV. Radiator.
Dining Kitchen (3.37 x 2.79m (11'1" x 9'2"))
A stylish modern kitchen with space for a small dining table. The kitchen has been upgraded by the current owner and features a range of contemporary style wall & base cabinets with coloured high gloss doors, stainless steel handles and co-ordinating wood effect work surfaces with inset sink unit. Integrated appliances comprising: Ceramic electric hob with glass splash panel and stainless steel extractor, built-under electric double oven and fully integrated dish washer. Plumbing for washing machine, space for an upright refrigerator / freezer. Ceramic tiled floor. Window to the front of the house. Radiator.
Landing
With airing cupboard
Bedroom 1 (3.51 x 2.86m (11'6" x 9'5"))
Double bedroom with window to the rear of the house. Installation for wall mounted TV. Built-in wardrobe. Radiator.
En-Suite Shower Room
Stylish upgraded en-suite comprising: Quadrant shower enclosure with glass screen and thermostatic mixer shower, wall mounted wash basin in vanity cupboard & WC. Ceramic wall tiling & wood effect tiled floor. Chrome heated towel radiator. Window to the side of the house.
Bedroom 2 (2.96 x 2.88m (9'9" x 9'5"))
Double bedroom with window to the front of the house. Built-in wardrobe. Radiator.
Bedroom 3 (2.57 x 1.89m (8'5" x 6'2"))
Single bedroom with window to the rear of the house. Radiator.
Bathroom
Fitted with a white suite comprising: Bath with mixer shower over, pedestal wash basin & WC. Part ceramic tiled walls & wood effect flooring. Window to the front of the house. Radiator.
Outside
The house occupies a good size corner plot with gardens to three sides. Fully enclosed rear garden with boundary wall, paved patio and sitting area. Lawn gardens to the front and side, the side garden providing space for additional parking if required and potentially plenty of room to extend (subject to planning).
Driveway parking for two cars, leading to an attached single garage with up and over door, light and power and door to the rear garden.
General Information
Services: Mains gas, water, electricity & drainage. Gas central heating.
Council Tax Band C
Viewing by appointment
For sale by private treaty, subject to contract.
Vacant possession on completion.
You may download, store and use the material for your own personal use and research. You may not republish, retransmit, redistribute or otherwise make the material available to any party or make the same available on any website, online service or bulletin board of your own or of any other party or make the same available in hard copy or in any other media without the website owner's express prior written consent. The website owner's copyright must remain on all reproductions of material taken from this website.
Property Location
Marketed by Tinsley Garner Ltd
Disclaimer Property descriptions and related information displayed on this page are marketing materials provided by Tinsley Garner Ltd. estateagents365.uk does not warrant or accept any responsibility for the accuracy or completeness of the property descriptions or related information provided here and they do not constitute property particulars. Please contact Tinsley Garner Ltd for full details and further information.


