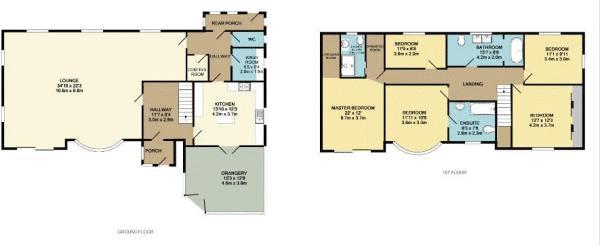Detached house for sale in Stoke-on-Trent ST10, 5 Bedroom
Quick Summary
- Property Type:
- Detached house
- Status:
- For sale
- Price
- £ 599,950
- Beds:
- 5
- Baths:
- 3
- Recepts:
- 2
- County
- Staffordshire
- Town
- Stoke-on-Trent
- Outcode
- ST10
- Location
- Leek Road, Kingsley Moor, Stoke-On-Trent ST10
- Marketed By:
- Karen Baggaley Premier Estates
- Posted
- 2024-05-09
- ST10 Rating:
- More Info?
- Please contact Karen Baggaley Premier Estates on 01782 966831 or Request Details
Property Description
This spectacular five bedroom detached home is located at the edge of the Staffordshire Moorlands and is set in approximately four acres of land. With stunning views over the surrounding countryside, the property is fitted with a Vantage smart house automation system, underfloor heating throughout and engineered oak herringbone flooring. The main living area on the ground floor has windows to the front, side and rear aspect, allowing the natural light to flood into this magnificent space . The wood burning stove will bring a glow to the winter evenings, while the under floor heating warms the whole house. The kitchen is expensively fitted, has a central island and a Rangemaster gas cooker. The master bedroom suite has bespoke fitted wardrobes and en-suite shower room. The second bedroom has an en-suite bathroom and there are three additional good size bedrooms. The family bathroom has 'his and hers' wash hand basins and a free standing bath and WC. Outside, the property is accessed through electronic remote controlled gates, has lawns to both the front and rear, patio areas, extensive car parking, fields and open views. To view strictly by appointment, please call this office on
Entrance Porch (7' 2'' x 6' 3'' (2.18m x 1.90m))
Double glazed windows to front and side aspect. Boot store.
Entrance Hallway (11' 6'' x 9' 4'' (3.50m x 2.84m))
Accessing lounge, kitchen and stairs to first floor.
Lounge (34' 9'' x 22' 0'' (10.58m x 6.70m))
Double glazed windows to front, side and rear aspect including sliding patio doors and bay to front offering stunning views over the surrounding countryside. Oak flooring with underfloor heating. Wood burning stove. Wall lighting.
Kitchen/Breakfast Room (13' 10'' x 12' 4'' (4.21m x 3.76m))
Double glazed windows to side aspect, with French windows into Orangery. Part tiled with range of wall and base units. Work surfaces with sink unit, Rangemaster gas cooker, Fridge freezer and dishwasher. Central kitchen island.
Orangery (14' 4'' x 12' 4'' (4.37m x 3.76m))
With spectacular views over surrounding countryside.
Utility Room (6' 4'' x 6' 2'' (1.93m x 1.88m))
Double glazed window to side aspect. Wall and base units with stainless steel sink unit. Plumbing for washing machine and tumble dryer.
Rear Hallway
With access to utility room, separate WC, house control room and rear porch.
Master Bedroom (22' 0'' x 12' 0'' (6.70m x 3.65m))
Master suite incorporating dressing area with bespoke fitted wardrobes and en suite shower room. Juliet balcony with sliding doors offering far reaching views. The en suite is fully tiled with walk in shower, WC, wash hand basin and shaving point. Extractor.
Bedroom Two (12' 11'' x 11' 10'' (3.93m x 3.60m))
Double glazed window into bay to front aspect. TV point and door to en suite.
En-Suite (9' 6'' x 7' 6'' (2.89m x 2.28m))
Double glazed window to front aspect. Fully tiled with wash hand basin, shaving point, WC and bath. Extractor.
Bedroom Three (12' 2'' x 11' 4'' (3.71m x 3.45m))
Double glazed window to front aspect. Fitted wardrobes. TV point.
Bedroom Four (11' 1'' x 9' 1'' (3.38m x 2.77m))
Double glazed dual aspect windows to rear and side.
Family Bathroom (13' 7'' x 6' 6'' (4.14m x 1.98m))
Double glazed window to rear aspect. Part tiled with 'his and hers' wash hand basin, WC and free standing bath. Radiator/heated towel rail and extractor.
Bedroom Five (11' 10'' x 6' 8'' (3.60m x 2.03m))
Double glazed window to rear aspect. TV point.
Outside
Sat in approximately four acres, the property has lawns to both the front and rear, patio areas, ample car parking, fields and open views. There are sheds with power and lighting, plumbing for a hot tub and permitted planning for anything up to four metres high.
Property Location
Marketed by Karen Baggaley Premier Estates
Disclaimer Property descriptions and related information displayed on this page are marketing materials provided by Karen Baggaley Premier Estates. estateagents365.uk does not warrant or accept any responsibility for the accuracy or completeness of the property descriptions or related information provided here and they do not constitute property particulars. Please contact Karen Baggaley Premier Estates for full details and further information.


