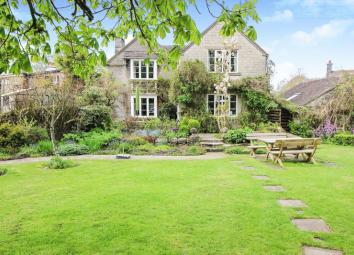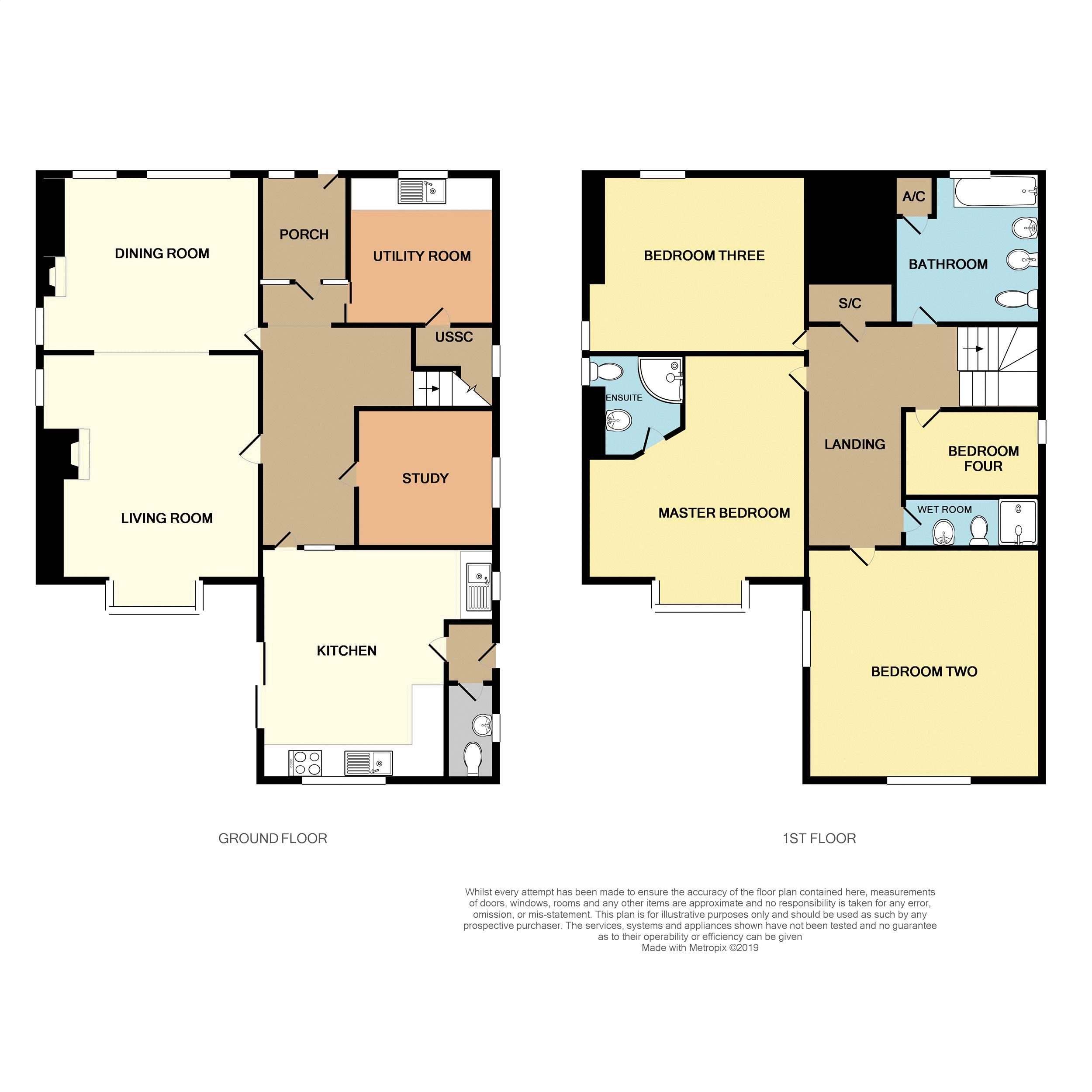Detached house for sale in Stoke-on-Trent ST10, 4 Bedroom
Quick Summary
- Property Type:
- Detached house
- Status:
- For sale
- Price
- £ 450,000
- Beds:
- 4
- Baths:
- 3
- Recepts:
- 2
- County
- Staffordshire
- Town
- Stoke-on-Trent
- Outcode
- ST10
- Location
- Leek Road, Waterhouses, Staffordshire ST10
- Marketed By:
- Whittaker & Biggs
- Posted
- 2024-04-20
- ST10 Rating:
- More Info?
- Please contact Whittaker & Biggs on 01538 269070 or Request Details
Property Description
This delightful four bedroom detached home is nestled within 3/4 of an acre of grounds or thereabouts. The original structure was built in 1882 and the current vendors extended the property in the 1980's to what is now a substantial family home. Mature gardens are located to the front of the property and are mainly laid to lawn, having well stocked bedding areas, trees and pond. Towards the edge of the garden is the River Hamps, this delightful setting is one to be enjoyed.
To the rear of this home is a driveway providing off street parking and to the side is another parking area, with access to a garage, with up and over door, power, light and Velux style window. A further stone constructed building is located to the side of the property, housing the oil fired central heating boiler and is currently used as storage, but has the potential to be utilised as an office or workshop.
Internally this spacious accommodation comprises of an entrance porch, welcoming you into the hallway. Two formal reception rooms, the living and dining room. The dining kitchen is a generous space, having a bespoke pine kitchen, ample room for a dining table and chairs and access to a useful cloakroom. A utility room has fitted cupboards, space for a dryer and washing machine and access to understairs storage. The study room is also located within the ground floor.
To the first floor is a sizeable landing area with storage. The four bedrooms are of good proportions, with the master having a great view over the garden and ensuite shower facilities. A contemporary family bathroom and wet room are also located on the first floor.
A viewing of this unique home is highly recommended to appreciate the superb location, garden, character and charm.
Entrance Porch
Accessed to the rear of the property via wood glazed door, wood glazed window, access to the Entrance Hallway.
Entrance Hallway
Stairs leading to the first floor, recess storage.
Living Room (15' 10'' x 15' 0'' (4.83m plus bay x 4.57m reducing to 4.18m))
Double glazed bay window to the front elevation, radiator, open fire incorporating brick surround, tiled hearth and tiled mantle, glazed window to the side elevation.
Dining Room (10' 10'' x 15' 0'' (3.30m x 4.57m reducing to 4.18m))
Multi fuel stove with stone hearth, surround and mantle. Wood window to the side elevation, two wood windows to the rear elevation and radiator.
Utility Room (9' 5'' x 9' 3'' (2.88m x 2.83m))
Twin sink unit with drainer and mixer tap. Space for washing machine, space for dryer, space for standing fridge-freezer, range of fitted units to the base and eye level. Window to the rear elevation. Access to an under-stairs storage with a glazed window to the side elevation, light.
Study (8' 6'' x 8' 8'' (2.60m x 2.63m))
Wood flooring, double glazed wooden window to the side elevation and radiator.
Dining Kitchen (14' 5'' x 14' 7'' (4.40m x 4.45m reducing to 3.38m))
A range of pine units fitted to the base and eye level, electric cooker point extractor, one half sink unit with drainer and a chrome mixer tap, UPVC to the front elevation, space for a fridge, patio sliding doors, UPVC double glazed window to the side elevation, radiator, additional sink unit that is stainless steel with a a chrome mixer tap, plumbing for a dishwasher, UPVC double glazed to the side elevation, space for a dining table and chairs, recess storage, access to a inner hallway with a wooden door to the side elevation and a cloakroom off which has low level WC, wall mounted wash hand basin and a UPVC double glazed window to the side elevation.
Cloakroom
Low level WC, wall mounted wash hand basin, UPVC double glazed window to the side elevation.
Landing
Feature window to the side elevation, loft access, storage cupboard, radiator.
Master Bedroom (16' 0'' x 13' 10'' (4.87m plus bay x 4.22m max measurement))
Double glazed bay window to the front elevation, radiator, access to en-suite shower room.
En-Suite Shower Room
Corner shower cubicle with electric shower, lower level WC, vanity wash hand basin with chrome mixer tap, heated chrome ladder radiator, UPVC double glazed window to the side elevation.
Bedroom Two (10' 3'' x 14' 8'' (3.12m x 4.46m))
UPVC double glazed window to the front elevation, radiator, UPVC double glazed window to the side elevation.
Bedroom Three (11' 3'' x 15' 0'' (3.43m x 4.57m reducing to 4.19m))
UPVC double glazed window to the side elevation and a wood glazed window to the rear elevation and radiator.
Bedroom Four (9' 1'' x 8' 8'' (2.78m x 2.65m))
Wood flooring, UPVC double glazed window to the side elevation, radiator.
Family Bathroom
Panel bath with a chrome mixer tap, pedestal wash hand basin with a chrome mixer tap, bidet with a chrome mixer tap, low level WC with a push flush. Wood double glazed window to the rear elevation, heated chrome ladder radiator, tiled, airing cupboard housing immersion heated tank.
Airing Cupboard
Housing the immersion heated tank.
Wet Room
Comprising of vanity wash hand basin and chrome mixer tap, low level WC with push flush, walk in shower area, electric shower, loft access and an extractor fan, shaving point.
Front Garden
Comprises of a patio area to the front, large area laid to lawn with path area, mature plants, shrubs in bedding areas, fenced and stone wall boundary, raised bedding areas which are well stocked, access bridge over the river hamps, mature trees, pond, pathway to the side of the property. Stone constructed shelter which houses the oil tank.
Workshop
Stone constructed with three double glazed wood windows to the front elevation, door, power and lighting.
Driveway
Located to the rear of the property providing off road parking for at least two vehicles, fenced boundary. To the side of the property is a pathway, outside water tap.
Garage
Further parking to the side of the property with a stone constructed garage, up and over door, power and lighting.
Property Location
Marketed by Whittaker & Biggs
Disclaimer Property descriptions and related information displayed on this page are marketing materials provided by Whittaker & Biggs. estateagents365.uk does not warrant or accept any responsibility for the accuracy or completeness of the property descriptions or related information provided here and they do not constitute property particulars. Please contact Whittaker & Biggs for full details and further information.


