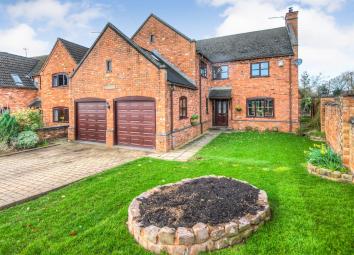Detached house for sale in Stoke-on-Trent ST10, 4 Bedroom
Quick Summary
- Property Type:
- Detached house
- Status:
- For sale
- Price
- £ 400,000
- Beds:
- 4
- Baths:
- 2
- Recepts:
- 2
- County
- Staffordshire
- Town
- Stoke-on-Trent
- Outcode
- ST10
- Location
- Green Park, Checkley, Stoke-On-Trent ST10
- Marketed By:
- Addison Mead
- Posted
- 2024-04-07
- ST10 Rating:
- More Info?
- Please contact Addison Mead on 01782 933127 or Request Details
Property Description
This impressive four bedroom detached family home fuses the grandeur of architecture from a bygone era with the luxury and convenience demanded by today’s discerning family.
This elegant red brick property crowned by steeply pitched roofs is fittingly sited on a generous corner plot which backs on to open fields in the highly desirable Green Park area of the delightful village of Checkley.
Over the past 12 years the current owners have devoted themselves to further enhancing this deceptively spacious and well laid out property and bringing it bang up-to-date with exceptional levels of comfort and luxury.
Step into the reception hall and admire the exclusive Karndean floor which has been thoughtfully fitted throughout the ground floor’s high traffic areas before taking a look at what's on offer behind the beautiful interior wooden doors.
The light and spacious kitchen/breakfast room is the hub of this home and is well suited for family dining and entertaining. A modern double range style cooker is housed amid an impressive collection of on-trend curved edge teal units which are enhanced and given warmth by the kitchen’s beautiful oak worktops.
A separate dining room offers an elegant space for hosting more formal dinner parties but lends itself easily to being utilised as a study.
The spacious lounge which spans the entire depth of the property boasts exposed wood ceiling beams although the real wow factor in this room is its cosy cast iron log burner glowing in the inglenook feature fireplace.
From the lounge you can lead visitors into the recently added orangery style garden room and show off the peaceful rear garden with its high degree of privacy and spectacular backdrop of quintessential countryside.
A stone patio area bordered by flowering planters provides the ideal spot for alfresco aperitifs whilst the kids let off steam on the expansive lawn.
A Utility room that can be conveniently accessed from outdoors plus a Victorian style WC boasting an exquisite vanity basin complete the ground floor accommodation.
Take the staircase with its beautifully carved spindles up to the elegant gallery style landing and prepare to fall in love with the impressive master bedroom; enjoying a private position in almost its own wing of the first floor and boasting a walk-in dressing area as well as a superb en-suite shower room.
Three further generously proportioned double bedrooms are served by an elegant Victorian style bathroom boasting a wood panelled corner bath with shower and the added convenience of a bidet.
A double garage and generous block paved driveway provide plenty of space for car parking.
The Manor House enjoys a prime village location with close proximity to Uttoxeter Road and is conveniently situated for the A50 with its excellent links for the M1 and M6.
Property Location
Marketed by Addison Mead
Disclaimer Property descriptions and related information displayed on this page are marketing materials provided by Addison Mead. estateagents365.uk does not warrant or accept any responsibility for the accuracy or completeness of the property descriptions or related information provided here and they do not constitute property particulars. Please contact Addison Mead for full details and further information.


