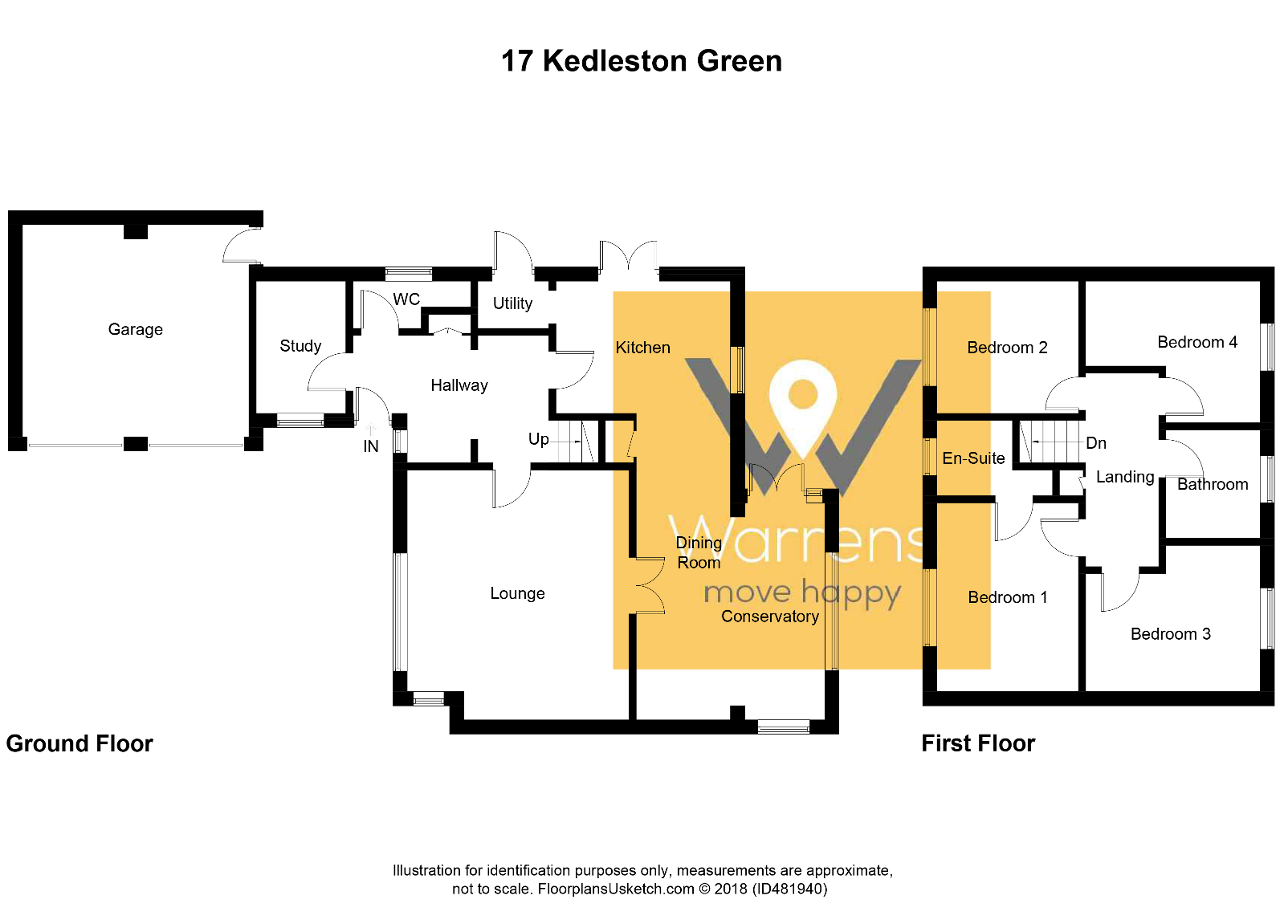Detached house for sale in Stockport SK2, 4 Bedroom
Quick Summary
- Property Type:
- Detached house
- Status:
- For sale
- Price
- £ 375,000
- Beds:
- 4
- County
- Greater Manchester
- Town
- Stockport
- Outcode
- SK2
- Location
- Kedleston Green, Offerton, Stockport SK2
- Marketed By:
- Warrens
- Posted
- 2019-03-06
- SK2 Rating:
- More Info?
- Please contact Warrens on 0161 937 3388 or Request Details
Property Description
Step inside this attractive four bedroom detached home and you will find a tastefully appointed and splendidly presented home benefiting from an appealingly vogue conservatory open to the dining room and kitchen in a popular modern layout ideal for entertaining.
The well proportioned ground floor accommodation comprises entrance hallway, downstairs wc, study, lounge, kitchen, dining room and conservatory. To the first floor is a landing, four bedrooms (one with en-suite shower room) and a bathroom/W.C.
Externally this home enjoys deceptively spacious gardens to the front, rear and side. To the front is a double driveway in front of the garage and a lawn garden beside that. The rear garden is mainly lawn with flower beds. The side garden is decked, paved and gravelled offering spaces for a table and chairs.
Ground Floor
Hallway
13' 11'' x 6' 2'' (4.25m x 1.89m) (max)
Double glazed window to the front aspect. Karndean flooring. Ceiling spotlights. Radiator with decorative cover. Ceiling coving. Telephone point. Double storage cupboard with hanging space.
Study
8' 0'' x 8' 10'' (2.46m x 2.71m) Double glazed window to the front aspect. Ceiling coving. Radiator. Fuse box.
Downstairs W.C.
6' 2'' x 5' 8'' (1.89m x 1.75m) (max)
Tastefully appointed with a low level wc built into a tiled wall unit. Wash basin. Double glazed frosted window to the rear aspect. Tiled flooring. Ceiling coving. Loft access point.
Lounge
16' 2'' x 12' 2'' (4.95m x 3.73m) Double glazed half bay window to the front aspect. Feature electric fireplace with stone surround and hearth and a timber mantle piece. Ceiling coving. Television point. Two radiators. Double doors to dining kitchen.
Kitchen
15' 8'' x 12' 4'' (4.8m x 3.77m) (max)
This tastefully appointed kitchen is open to the dining area and conservatory on an open plan layout ideal for entertaining. The kitchen itself comprises a range of wall, drawer and base units. Corian worktops incorporate a stainless steel sink and drainer. Space for a 'range' style cooker with stainless steel extractor hood over. Integrated dishwasher. Space for a fridge freezer. Ceiling coving and spotlights. Karndean flooring. Radiator. Under stairs storage. Double glazed window to the rear aspect. Double glazed double door to the side aspect leading out to the garden. Open to dining room.
Utility Room
7' 2'' x 5' 8'' (2.2m x 1.73m) Fitted with matching wall, base units and corian work tops. Stainless steel sink. Space for a washing machine and freezer. Karndean flooring. Tiled splashback. Radiator. Double glazed window to the side aspect. Double glazed door to the side aspect.
Dining Room (incorporating conservatory)
16' 11'' x 12' 4'' (5.18m x 3.76m) (max)
The dining room is enhanced by a conservatory to the rear which can either be an extension of the dining space or used for a separate purpose such as a study or sitting room. Double glazed windows to the side and rear. Double glazed double doors lead out to the rear garden. A fitted wall unit with display cabinets matches the kitchen units and corian worktop. Karndean flooring. Two radiators. Ceiling coving. Fan light. Wall light.
First Floor
First Floor Landing
Airing cupboard. Loft access point. Ceiling coving.
Bedroom One
12' 4'' x 9' 8'' (3.76m x 2.97m) Double glazed window to the front elevation. Fitted wardrobes. Radiator. Door to en-suite.
En-Suite
7' 11'' x 5' 5'' (2.43m x 1.67m) (length reduces to 1.81m)
Fitted with a corner shower cubicle, low level wc and corner basin with glass base.Tiled flooring and walls. Chrome heated towel rail. Ceiling spotlights. Extractor fan. Double glazed frosted window to the front elevation.
Bedroom Two
12' 3'' x 9' 3'' (3.74m x 2.83m) (length reduces to 3.42m)
Double glazed window to the front elevation. Radiator.
Bedroom Three
8' 10'' x 8' 9'' (2.71m x 2.67m) (width reduces to 1.87m)
Double glazed window to the rear elevation. Radiator.
Bedroom Four
9' 11'' x 8' 7'' (3.03m x 2.62m) (width reduces to 1.62m)
Double glazed window to the rear elevation. Radiator.
Bathroom / W.C.
5' 6'' x 7' 2'' (1.69m x 2.19m) Fitted with a P shape panelled bath with electric shower over and curved shower screen. Low level wc and wash basin built into a wall unit with vanity storage. Chrome heated towel rail. Laminate flooring. Part tiled walls. Ceiling coving. Double glazed frosted window to the rear elevation.
Exterior
Double Garage
16' 4'' x 16' 6'' (4.99m x 5.05m) Two up and over garage doors. Power and light. Door to the rear.
External
This home enjoys deceptively spacious gardens to the front, rear and sides. To the front is a double driveway in front of the garage and a lawn garden beside that. The rear garden is mainly lawn with flower beds. The side garden is decked, paved and gravelled offering spaces for a table and chairs. The gardens are enclosed by a mixture of post panelled fencing and hedges.
Property Location
Marketed by Warrens
Disclaimer Property descriptions and related information displayed on this page are marketing materials provided by Warrens. estateagents365.uk does not warrant or accept any responsibility for the accuracy or completeness of the property descriptions or related information provided here and they do not constitute property particulars. Please contact Warrens for full details and further information.


