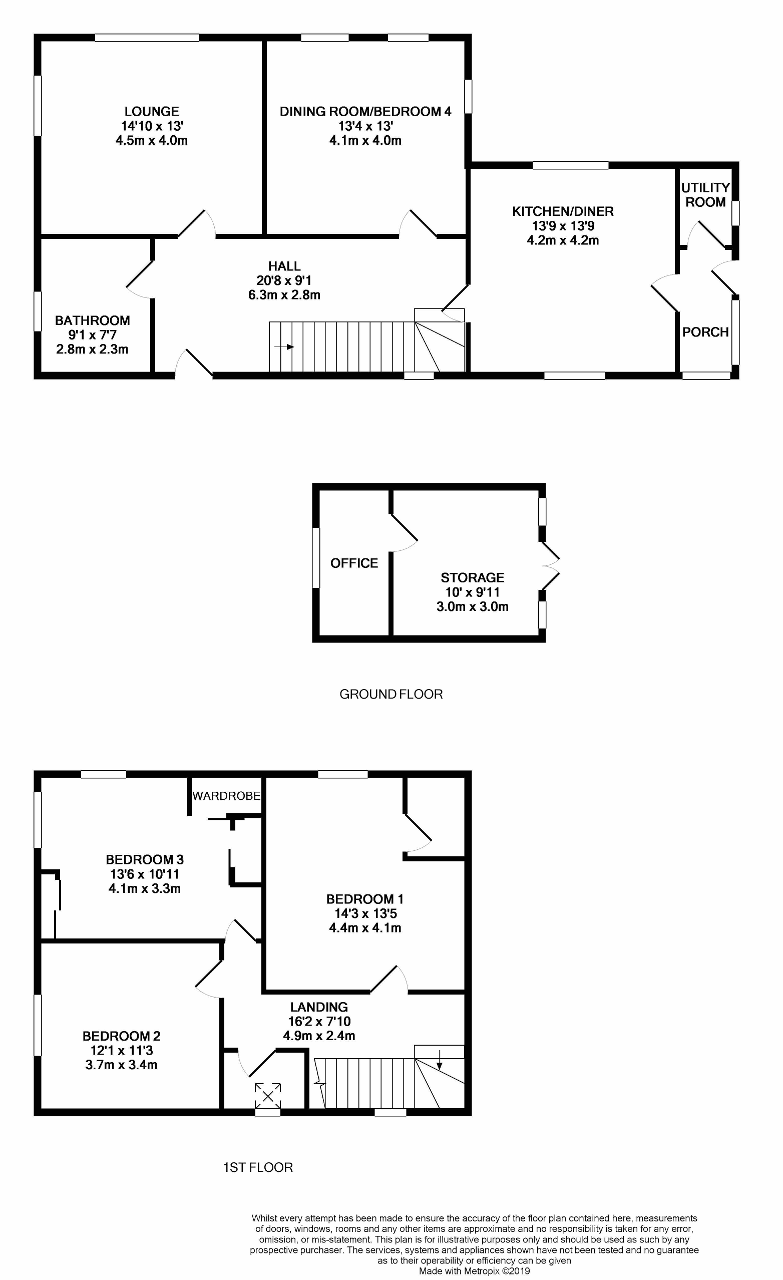Detached house for sale in Stirling FK7, 4 Bedroom
Quick Summary
- Property Type:
- Detached house
- Status:
- For sale
- Price
- £ 275,000
- Beds:
- 4
- County
- Stirling
- Town
- Stirling
- Outcode
- FK7
- Location
- Church Lane Old Plean, Plean, Stirlingshire FK7
- Marketed By:
- Halliday Homes
- Posted
- 2024-04-07
- FK7 Rating:
- More Info?
- Please contact Halliday Homes on 01786 392789 or Request Details
Property Description
***under offer within 24 hours ***Halliday Homes are delighted to bring to the market this unique detached home which is set within an enviable private and elevated position with views over open countryside and the Ochil hills. Set on a quiet lane with only four other homes, the house also benefits from nearby pedestrian access to Plean Country Park. Built around 1900, this spacious home sits in generous wrap around garden grounds which include a log cabin and separate single garage.
The flexible accommodation comprises: Entrance hall, open plan study area, lounge, dining room/ bedroom 4, breakfasting kitchen, utility room and the bathroom to complete downstairs. Stairs to the upper landing leading to three good sized double bedrooms, two with fitted wardrobes providing ample storage space, a shower room and WC. Heating and hot water is provided by gas central heating and double glazing throughout.
The property sits within well maintained, private, landscaped gardens of around half an acre which are fully enclosed by fencing and hedging. To the left of the property is a large area of lawn providing open views, to the right is a large patio, area of lawn, small pond and borders with planting and shrubbery. The plot previously held planning consent(expired in 2016) for a two bedroom bungalow, the plans of which are available to view. The log cabin is split into two rooms, with the rear half being utilised as a home office and the front room currently utilised as a gym, French doors, double glazed windows and fully insulated. Small wooden shed for outside storage. There is ample off road parking by way of gravel driveway. Outside power points and water tap. Opposite the property is a detached single garage with a mechanics pit, up and over door and parking area.
Plean has a range of shops and amenities meeting day-to-day needs and is situated on a main bus route between Stirling and Falkirk, both of which offer an extensive range of shopping, business and leisure amenities. For those who enjoy outdoor pursuits, there is ample opportunity nearby for walking, cycling or horse riding. For those who have to travel for business, there are excellent connections to all major towns in Scotland. The motorway network is close by, giving ease of access to Glasgow and Edinburgh, with the nearby railway station in Larbert providing regular services to Glasgow, Edinburgh and the North. There is a primary school within the village, with secondary schooling in Bannockburn and Stirling.
Ground Floor
Porch
Accessed via uPVC glass door, tiled flooring and two windows.
Entrance Hall
20' 8'' x 9' 2'' (6.3m x 2.8m) Welcoming hall accessed via part-glazed uPVC door and gives access to all rooms on the ground floor. Hard wood flooring, two storage cupboards with shelving, under stairs storage/study area, two radiators and two windows.
Lounge
13' 5'' x 13' 1'' (4.1m x 4m) Bright, spacious double aspect room overlooking side and rear garden. Views to the Ochil hills, hard wood flooring, electric fire, two radiators and two windows with vertical blinds.
Dining Room/ Bedroom 4
13' 5'' x 13' 1'' (4.1m x 4m) Lovely, bright double aspect room with views over rear and side garden, hard wood flooring, two radiators and three windows with vertical blinds.
Breakfasting Kitchen
13' 8'' x 13' 8'' (4.2m x 4.2m) Generous traditional style kitchen with a full range of wall and base units and contrasting worktop. Integrated appliances to include; neff induction hob and neff double oven/microwave. Space for fridge, freezer and dish washer. Chrome one and half bowl sink and draining board, built in breakfasting seating area, vinyl flooring, two windows with venetian blinds and two radiators. Access to porch and utility room.
Utility Room
Useful room which houses boiler and space for washing machine, tumble dryer, dishwasher and fridge freezer. Window, wall units and vinyl flooring.
Family Bathroom
9' 2'' x 7' 6'' (2.8m x 2.3m) White three piece suite of wash hand basin, WC and bath with electric shower over. Tiled flooring, two heated towel rails, extractor fan and window.
First Floor
Landing
16' 0'' x 7' 10'' (4.9m x 2.4m) Reached by the carpeted staircase, the spacious landing gives access to all rooms on the first floor. Window with vertical blinds, shelving, carpet flooring and radiator.
Master Bedroom
14' 5'' x 13' 5'' (4.4m x 4.1m) Double aspect room overlooking the garden with fabulous views. Fitted mirrored wardrobes and built in storage. Carpeted flooring, BT point, radiator and two windows with vertical blinds.
Bedroom 2
12' 1'' x 11' 1'' (3.7m x 3.4m) Generous sized guest room, with fitted storage cupboards. Window with vertical blinds overlooking the garden, hard wood flooring and radiator.
Bedroom 3
13' 5'' x 10' 9'' (4.1m x 3.3m) Double room with fabulous views, carpeted flooring, window with vertical blinds and radiator.
Shower Room
Shower Room:
Tiled shower enclosure with electric shower, heated towel rail and tiled flooring.
WC
Bright room with white suite of WC and wash hand basin with vanity unit. Heated towel rail, tiled flooring and Velux window.
Property Location
Marketed by Halliday Homes
Disclaimer Property descriptions and related information displayed on this page are marketing materials provided by Halliday Homes. estateagents365.uk does not warrant or accept any responsibility for the accuracy or completeness of the property descriptions or related information provided here and they do not constitute property particulars. Please contact Halliday Homes for full details and further information.


