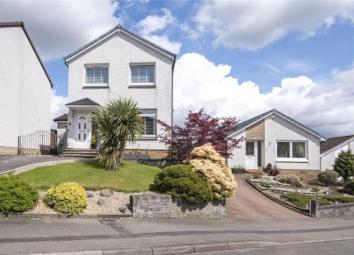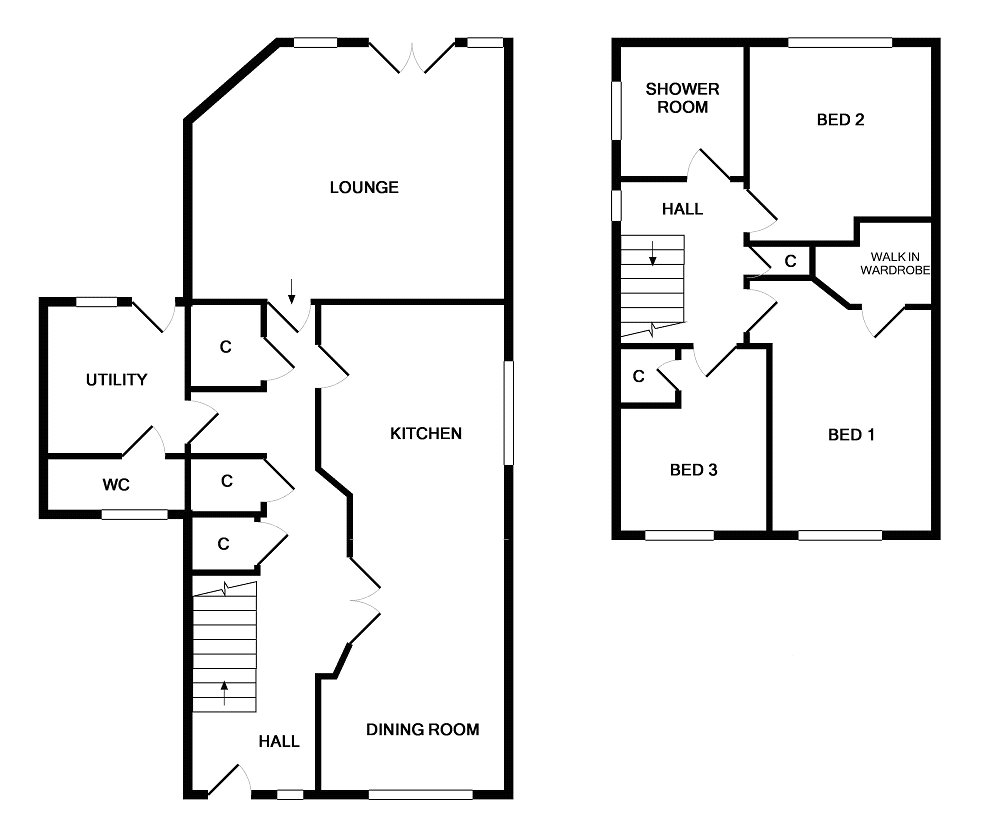Detached house for sale in Stirling FK7, 3 Bedroom
Quick Summary
- Property Type:
- Detached house
- Status:
- For sale
- Price
- £ 199,500
- Beds:
- 3
- Baths:
- 1
- Recepts:
- 2
- County
- Stirling
- Town
- Stirling
- Outcode
- FK7
- Location
- Elgin Drive, Stirling FK7
- Marketed By:
- Aberdein Considine
- Posted
- 2019-04-28
- FK7 Rating:
- More Info?
- Please contact Aberdein Considine on 01786 392957 or Request Details
Property Description
A beautifully presented and very deceptive extended detached villa in a popular pocket of Broomridge.
This is a beautifully presented home sits within eastablished landscaped gardens with views to the rear to the Wallace Monument and the Hillfoots.
Internally, the flexible accommodation is offered over 2 levels and comprises- reception hallway with 3x storage cupboards providing superb storage, there ia large rear facing lounge with feature gas living flame fire and french doors onto the rear garden.
The dining room is open plan to a well appointed fitted white gloss kitchen with granite work tops, glass splashbacks, integrated hob, double oven, microwave, dishwasher and large breakfast bar.
There is a seperate utility room with units, garden access and access to a downstirs wc with wash hand basin wc and chrome heated towel rail.
The stair from the hallway leads to the upper floor of the house where there is a good sized linen cupboard a hatch to the loft.
There are 3 bedrooms, the master bedroom has a walkin wardrobe, bedroom 2 has beautiful open views and bedroom 3 has an inbuilt storage cupboard.
There is a shower room comprising wc, wash hand basin and double shower with Led lighting.There is a tiled floor and partial tiles walls.
The property sits within established gardens to front and rear. The rear garden is totally ennclosed and offers a lawned area, patio, external water tap and a summerhouse which has power and lighting.
The property has gas central heating with a new Worcester Bosh Combi boiler installed April 2019.
There is double glazing.
Parking is via driveway to the front.
Property Location
Marketed by Aberdein Considine
Disclaimer Property descriptions and related information displayed on this page are marketing materials provided by Aberdein Considine. estateagents365.uk does not warrant or accept any responsibility for the accuracy or completeness of the property descriptions or related information provided here and they do not constitute property particulars. Please contact Aberdein Considine for full details and further information.


