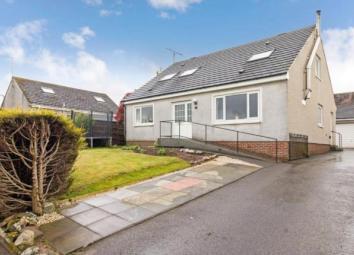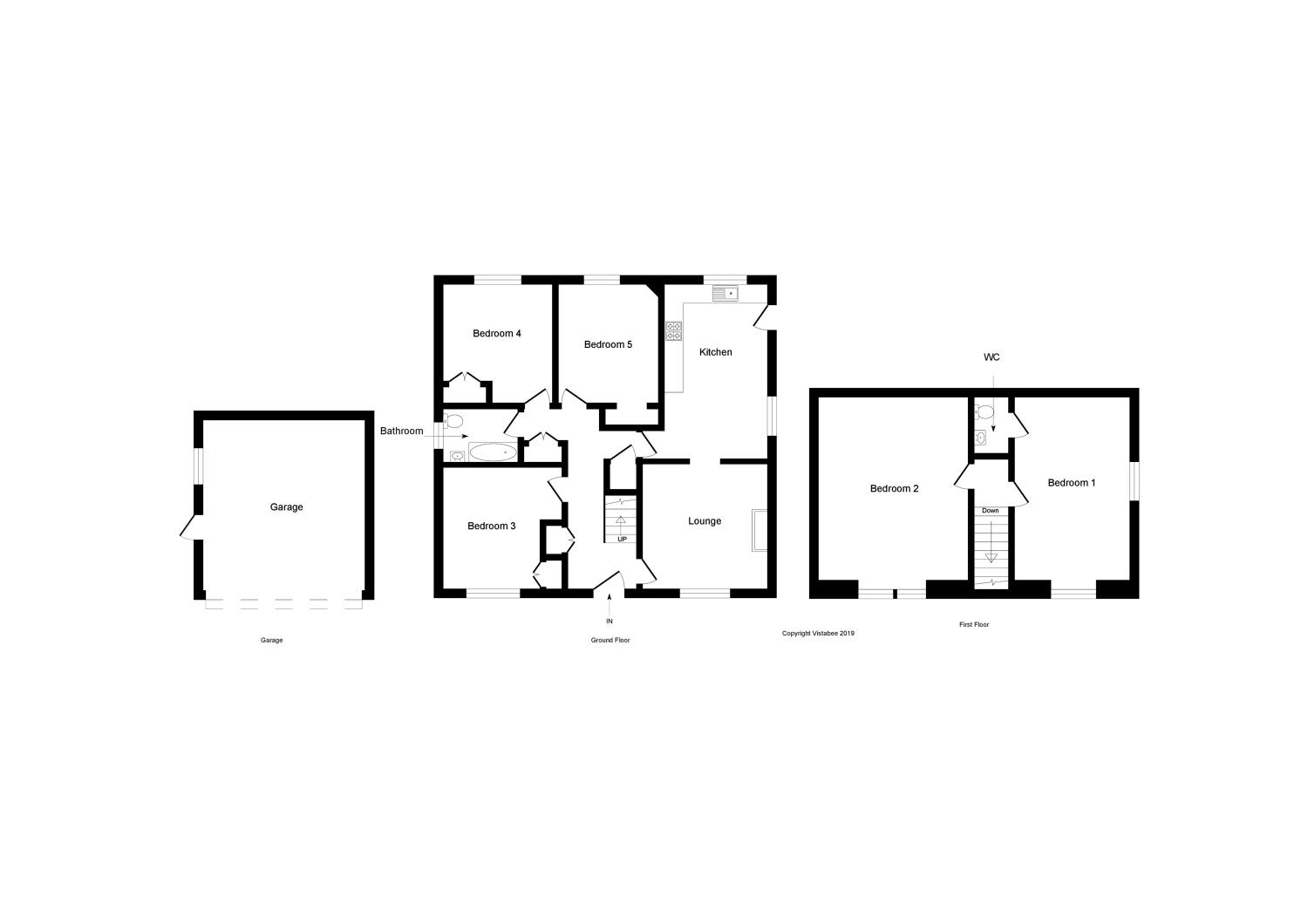Detached house for sale in Stirling FK8, 5 Bedroom
Quick Summary
- Property Type:
- Detached house
- Status:
- For sale
- Price
- £ 260,000
- Beds:
- 5
- Baths:
- 2
- Recepts:
- 1
- County
- Stirling
- Town
- Stirling
- Outcode
- FK8
- Location
- Culbowie Crescent, Buchlyvie, Stirling, Stirlingshire FK8
- Marketed By:
- Slater Hogg & Howison - Stirling Sales
- Posted
- 2024-04-01
- FK8 Rating:
- More Info?
- Please contact Slater Hogg & Howison - Stirling Sales on 01786 392886 or Request Details
Property Description
Deceptively spacious detached villa nestled within a quiet cul de sac setting within the Buchlyvie area offering generous family sized accommodation and set within the Balfron High catchment area. The flexible accommodation comprises five double bedrooms with one enjoying the benefits of an en-suite W.C. There is a further front facing principle lounge with wood burner, open plan dining kitchen incorporating a range of fitted base and wall mounted units and size to accommodate a family sized dining table and chairs. The family bathroom is also located on the ground floor. The subjects are heated via oil fired central heating, enjoy the benefit's of solar panels is double glazed. The stove also has a back boiler which can power the heating system. Externally there is a driveway providing private parking and allowing access to double detached garage. There are well presented gardens to both front and rear. Viewing is recommended to fully appreciate both the size and versatility of this family home.
• 5 Bedrooms
• Lounge
• Kitchen
• Bathroom
• WC
• Garage
Property Location
Marketed by Slater Hogg & Howison - Stirling Sales
Disclaimer Property descriptions and related information displayed on this page are marketing materials provided by Slater Hogg & Howison - Stirling Sales. estateagents365.uk does not warrant or accept any responsibility for the accuracy or completeness of the property descriptions or related information provided here and they do not constitute property particulars. Please contact Slater Hogg & Howison - Stirling Sales for full details and further information.


