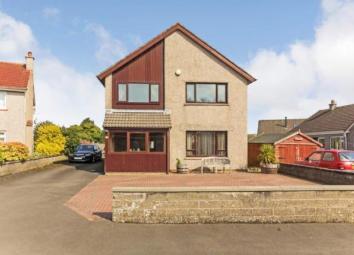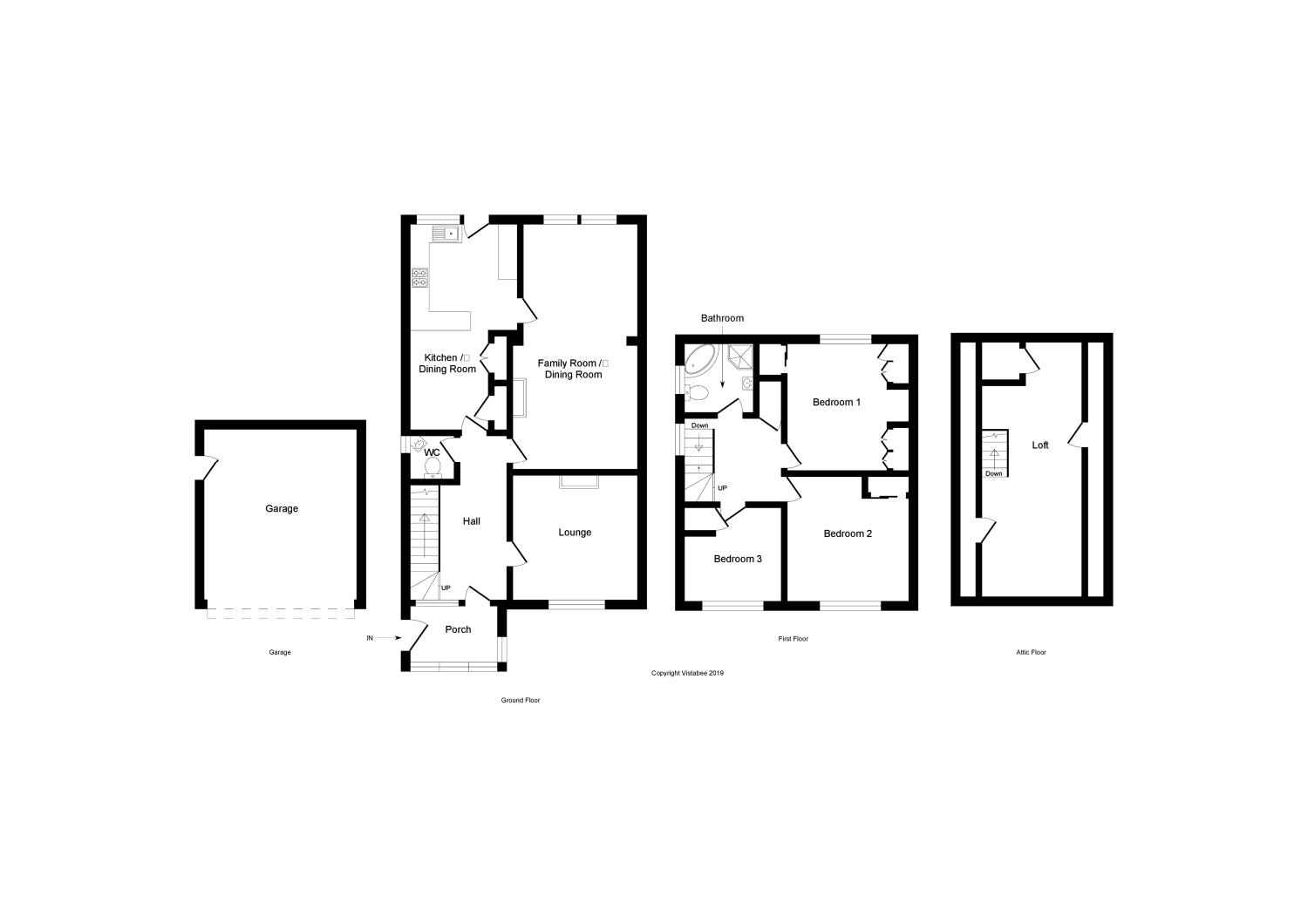Detached house for sale in Stirling FK7, 3 Bedroom
Quick Summary
- Property Type:
- Detached house
- Status:
- For sale
- Price
- £ 240,000
- Beds:
- 3
- Baths:
- 2
- Recepts:
- 3
- County
- Stirling
- Town
- Stirling
- Outcode
- FK7
- Location
- Halberts Crescent, Stirling, Stirlingshire FK7
- Marketed By:
- Slater Hogg & Howison - Stirling Sales
- Posted
- 2024-04-01
- FK7 Rating:
- More Info?
- Please contact Slater Hogg & Howison - Stirling Sales on 01786 392886 or Request Details
Property Description
A particularly generous extended three bedroom detached villa enjoying a plethora of off-street parking within a highly desirable locale. Halberts Crescent is a lovely cul-de-sac made up of varied property styles and is convenient for all amenities within Stirling city centre. Nearby road and rail networks allow ready access throughout Scotland.
Internally this well-proportioned home provides living accommodation of: Entrance porch, reception hall, WC, front aspect lounge, open-plan sitting/dining room with patio door access to rear garden, dining kitchen with integrated appliances, three spacious bedrooms and family bathroom. A floored loft provides useful storage or office/play room space as required. Warmth is provided by a gas fired central heating system and double glazing is installed.
Surrounding the property are low maintenance garden grounds, with a sizeable driveway and detached double garage providing off-street parking.
EER Band D
• 3 Bedrooms
• Lounge
• Kitchen
• Family/ Dining Area
• WC
• Bathroom
• Loft
• Garage
• EER Band D
Lounge12'9" x 13'1" (3.89m x 3.99m).
Kitchen11'1" x 22'7" (3.38m x 6.88m).
Family room/dining area13'1" x 25'11" (3.99m x 7.9m).
WC4'7" x 4'7" (1.4m x 1.4m).
Bedroom 112'9" x 13'5" (3.89m x 4.1m).
Bedroom 212'9" x 13'1" (3.89m x 3.99m).
Bedroom 310'2" x 10'2" (3.1m x 3.1m).
Bathroom7'2" x 7'2" (2.18m x 2.18m).
Loft10'5" x 26'10" (3.18m x 8.18m).
Garage16'2" x 18'1" (4.93m x 5.51m).
Property Location
Marketed by Slater Hogg & Howison - Stirling Sales
Disclaimer Property descriptions and related information displayed on this page are marketing materials provided by Slater Hogg & Howison - Stirling Sales. estateagents365.uk does not warrant or accept any responsibility for the accuracy or completeness of the property descriptions or related information provided here and they do not constitute property particulars. Please contact Slater Hogg & Howison - Stirling Sales for full details and further information.


