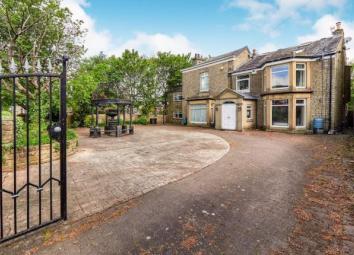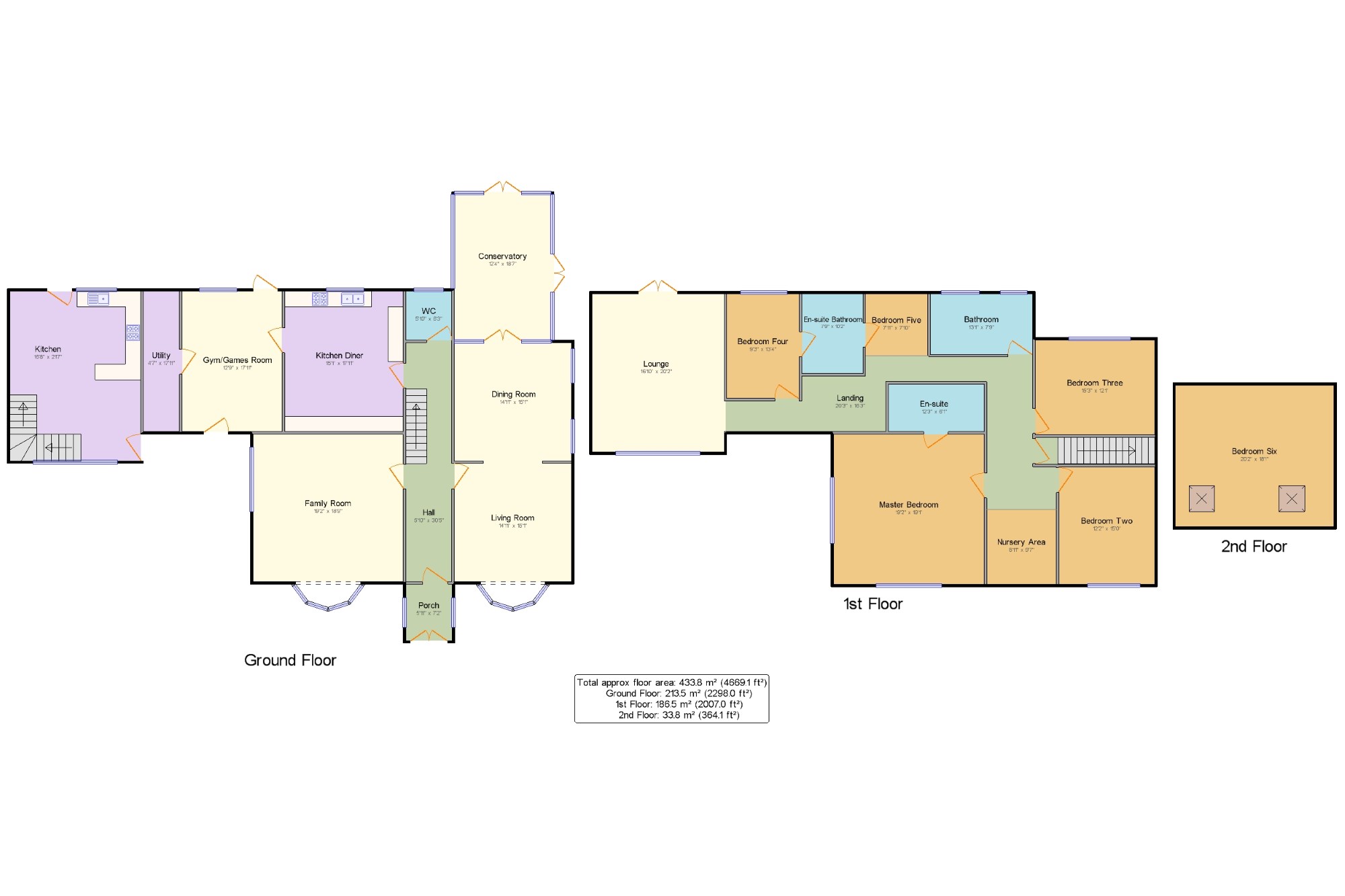Detached house for sale in Stalybridge SK15, 6 Bedroom
Quick Summary
- Property Type:
- Detached house
- Status:
- For sale
- Price
- £ 650,000
- Beds:
- 6
- Baths:
- 1
- Recepts:
- 6
- County
- Greater Manchester
- Town
- Stalybridge
- Outcode
- SK15
- Location
- Howard Street, Millbrook, Stalybridge, Greater Manchester SK15
- Marketed By:
- Bridgfords - Stalybridge
- Posted
- 2024-05-02
- SK15 Rating:
- More Info?
- Please contact Bridgfords - Stalybridge on 0161 937 6665 or Request Details
Property Description
Croft House is offered to the market offering an abundance of space both internally and externally with a vast number of spacious and bright bedrooms and reception rooms. With over 4500 sqft on offer, the property offers excellent flexible living and simply has to be viewed to be appreciated. The property comprises of porch with entrance hallway, open plan living room/dining room, family room, conservatory, kitchen, gym area, utility room and WC all to the ground floor. Upstairs there is a master bedroom with en-suite, family bathroom, a further four bedrooms, plus a flexible landing area currently being used as a nursery and stairs leading to the sixth bedroom in the loft space. The connected annexe provides a two storey building comprising of kitchen diner and separate living room with balcony overlooking the garden. The gardens provide a low maintenance outside space with ample driveway parking space via the in and out gated driveway.
Detached private residencePrivate grounds with gated driveways
mature rear gardens
six bedrooms
adjoining annexe facility
characteristic features
Porch5'11" x 7'2" (1.8m x 2.18m). Double glazed uPVC front door with double glazed uPVC windows facing both sides plus original patterned tiled flooring and ceiling light.
Hallway5'10" x 30'5" (1.78m x 9.27m). Feature entrance hallway with radiator, carpeted flooring, under stair storage and ceiling light with stairs leading to the first floor
Living Room14'11" x 15'1" (4.55m x 4.6m). Double glazed uPVC bay window facing the front with radiator, carpeted flooring and ceiling light.
Dining Room14'11" x 15'1" (4.55m x 4.6m). Double glazed uPVC patio doors opening into the conservatory with two double glazed windows facing the side. Radiator, carpeted flooring, wall lights and ceiling light.
Conservatory12'4" x 18'7" (3.76m x 5.66m). Two uPVC double glazed patio doors opening onto the garden with double glazed uPVC windows facing the rear, amtico flooring and ceiling light.
Family Room19'2" x 18'9" (5.84m x 5.72m). Double glazed uPVC bay window facing the front and a double glazed uPVC window facing the side. Cast iron radiators, Karndean flooring, gas fire with marble hearth and surround plus ceiling lights.
Kitchen Diner15'1" x 17'11" (4.6m x 5.46m). Double glazed uPVC window facing the rear. Amtico flooring, built-in storage cupboard, tiled walls and ceiling light. Fitted wall and base units with complementary Granite effect work surfaces, inset sink with drainer, aga oven and space for dishwasher and American style fridge freezer.
WC5'10" x 6'3" (1.78m x 1.9m). Double glazed uPVC window with frosted glass facing the rear. Radiator, tiled flooring, tiled walls and ceiling light with a low level WC and pedestal sink.
Gym/Games Room12'9" x 17'11" (3.89m x 5.46m). Double glazed uPVC front and back doors with a double glazed uPVC window facing the rear. Radiator, carpeted flooring and spotlights.
Utility x . Vinyl flooring and spotlights with a stainless steel sink with drainer plus space for a washing machine and dryer.
Kitchen Diner (Annexe)16'8" x 21'7" (5.08m x 6.58m). Double glazed uPVC back door opening onto the rear garden with a double glazed uPVC window facing the front and rear. Radiator, Karndean flooring and ceiling light. Fitted wall and base units with complementary roll top work surfaces, inset sink with drainer, integrated electric oven, gas hob and overhead extractor plus an integrated dishwasher, fridge and freezer.
Landing x .
Master Bedroom19'2" x 19'1" (5.84m x 5.82m). Double aspect double glazed uPVC windows facing the front and side. Radiator, laminate flooring and ceiling light.
En-suite12'2" x 6'1" (3.7m x 1.85m). Radiator, carpeted flooring, tiled walls and ceiling light. Low level WC, roll top bath, corner shower and pedestal sink.
Bedroom Two12'2" x 15' (3.7m x 4.57m). Double glazed uPVC bay window facing the front. Radiator, carpeted flooring, fitted wardrobes and ceiling light with additional shower cubicle.
Bedroom Three15'3" x 12'1" (4.65m x 3.68m). Double glazed uPVC window facing the rear. Radiator, carpeted flooring, fitted wardrobes and ceiling light.
Bedroom Four9'3" x 13'4" (2.82m x 4.06m). Double glazed uPVC window facing the rear. Radiator, carpeted flooring, fitted wardrobes and ceiling light.
En-suite Bathroom7'9" x 10'2" (2.36m x 3.1m). Double glazed uPVC window with frosted glass facing the rear. Radiator, tiled flooring, tiled walls and spotlights with a low level WC, panelled bath and vanity unit.
Bedroom Five7'11" x 7'10" (2.41m x 2.39m). Double glazed uPVC window facing the rear. Radiator, carpeted flooring and ceiling light.
Bathroom13'1" x 7'9" (3.99m x 2.36m). Double glazed uPVC window with frosted glass facing the rear. Radiator, heated towel rail, carpeted flooring, tiled walls and spotlights with a low level WC, corner jacuzzi bath and vanity unit.
Nursery Area8'11" x 9'7" (2.72m x 2.92m). Set at the head of the landing area with a double glazed uPVC window facing the front. Radiator, gas fire, carpeted flooring and ceiling light.
Lounge (Annexe)16'10" x 20'2" (5.13m x 6.15m). Double glazed uPVC patio door opening onto the balcony with a double glazed uPVC window facing the front. Radiator, gas fire with surround, laminate flooring and ceiling light with handmade American Ash wooden spiral staircase.
Bedroom Six20'2" x 18'1" (6.15m x 5.51m). Velux windows facing the front with carpeted flooring, built-in storage cupboards and ceiling light.
Cellar x . Two cellar rooms consisting of a double glazed uPVC window to the side with one room fitted with sauna, shower cubicle, WC and ceramic sink with tiled walls, radiator, ceiling light and new boiler. The other half provides excellent storage space.
Externally x . The property is set within its own gated grounds and is accessed via double electric iron gates to a large driveway providing ample off road parking. At the rear is a well established and low maintenance rear garden with mature trees, shrubbery plus gravel and lawned areas with additional outbuildings.
Property Location
Marketed by Bridgfords - Stalybridge
Disclaimer Property descriptions and related information displayed on this page are marketing materials provided by Bridgfords - Stalybridge. estateagents365.uk does not warrant or accept any responsibility for the accuracy or completeness of the property descriptions or related information provided here and they do not constitute property particulars. Please contact Bridgfords - Stalybridge for full details and further information.


