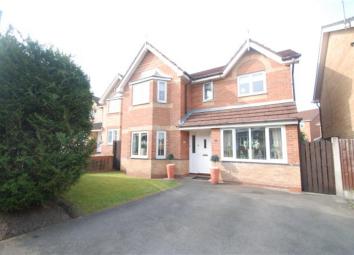Detached house for sale in Stalybridge SK15, 4 Bedroom
Quick Summary
- Property Type:
- Detached house
- Status:
- For sale
- Price
- £ 320,000
- Beds:
- 4
- County
- Greater Manchester
- Town
- Stalybridge
- Outcode
- SK15
- Location
- Alder Drive, Stalybridge, Cheshire SK15
- Marketed By:
- Hunters - Stalybridge
- Posted
- 2024-04-05
- SK15 Rating:
- More Info?
- Please contact Hunters - Stalybridge on 0161 937 0463 or Request Details
Property Description
Hunters are delighted to welcome to the market this beautifully presented detached property located on a desirable estate within Stalybridge. The four bedroomed property is close to good local amenities such as schools, parks and stunning country walks and transport links can be accessed easily. In brief the property comprises of Entrance Hall, Living Room, Dining Room, Family Room, Kitchen, Master Bedroom with Ensuite, Three further Bedrooms, a Jack and Jill Shower Room and a Family the front of the property there is a driveway and a low maintenance garden and to the rear there is patio area and a lawn.
Entrance hall
The entrance hall is accessed from the front of the property via a hardwood door and provides access to all of the ground floor rooms and the staircase to the first floor. Benefiting from tiled flooring, a radiator, a UPVC window and an under stair storage cupboard.
Living room
3.63m (11' 11") x 5.51m (18' 1")
The living room is located at the front of the property and benefits from a UPVC bay window, wooden flooring, a radiator, and a TV point. There is an electric fire with marble hearth and surround and glass panelled double doors provide access to the family room.
Family room
2.84m (9' 4") x 3.96m (13' 0")
The family room is located at the rear of the property and benefits from wooden flooring, a radiator and UPVC patio doors leading to the rear yard. There is a fixed wooden drinks bar and a TV point.
Dining room
2.31m (7' 7") x 4.95m (16' 3")
The dining room is located at the front of the property, converted from a garage into a beautiful dining space benefiting from a UPVC window, a radiator and wooden flooring. The boiler is also located in this room.
Kitchen
5.16m (16' 11") x 2.92m (9' 7")
The kitchen is located at the rear of the property and benefits from a range of wall and base units with rolltop work surfaces, a stainless steel inset round sink with mixer taps and an integrated electric cooker and hob, dishwasher and washing machine. There is a UPVC window, UPVC french doors providing access to the rear garden, glass panelled double doors leading to the hallway, tiled flooring and a TV point.
Landing
The spacious landing is accessed via the straight staircase and provides access to all of the first floor rooms and the loft via a hatch and benefits from a an airing cupboard.
Master bedroom
5.18m (17' 0") x 3.51m (11' 6")
The master bedroom is located at the front of the property and benefits from a UPVC bay window, a radiator, built in wardrobes, a TV point and a ensuite shower room.
Master ensuite
The master ensuite accessed via the master bedroom is located at the front of the property and benefits from a UPVC frosted glass window, a shower cubicle, llwc, a vanity sink, overhead storage units, tiled flooring and a radiator.
Bedroom two
2.46m (8' 1") x 3.76m (12' 4")
Bedroom two is located at the rear of the property and benefits from a UPVC window, and a radiator
bedroom three
3.10m (10' 2") x 3.25m (10' 8")
Bedroom three is located at the rear of the property and benefits from a UPVC window, a radiator, and a TV point. Shared access is also provided along with bedroom four to the jack and jill shower room.
Shower room
The jack and jill shower room is located between bedrooms three and four and benefits from a UPVC window, tiled flooring, a shower cubicle, pedestal sink, llwc and a radiator.
Bedroom four
2.24m (7' 4") x 3.05m (10' 0")
Bedroom four is located at the front of the property and benefits from a UPVC window, a radiator and fitted wardrobes. Also providing shared access to the jack and jill shower room along with bedroom three.
External
The front of the property has a spacious driveway and a row of tall conifer trees giving that private feel. There is a lawned area and a custom built gated walk through to one side of the property and gated access to the other, both leading to the rear garden.
The rear enclosed garden has a patio area with steps leading to the lawn, a row of confirm trees to the back and one side and fence panels to the rest.
Property Location
Marketed by Hunters - Stalybridge
Disclaimer Property descriptions and related information displayed on this page are marketing materials provided by Hunters - Stalybridge. estateagents365.uk does not warrant or accept any responsibility for the accuracy or completeness of the property descriptions or related information provided here and they do not constitute property particulars. Please contact Hunters - Stalybridge for full details and further information.

