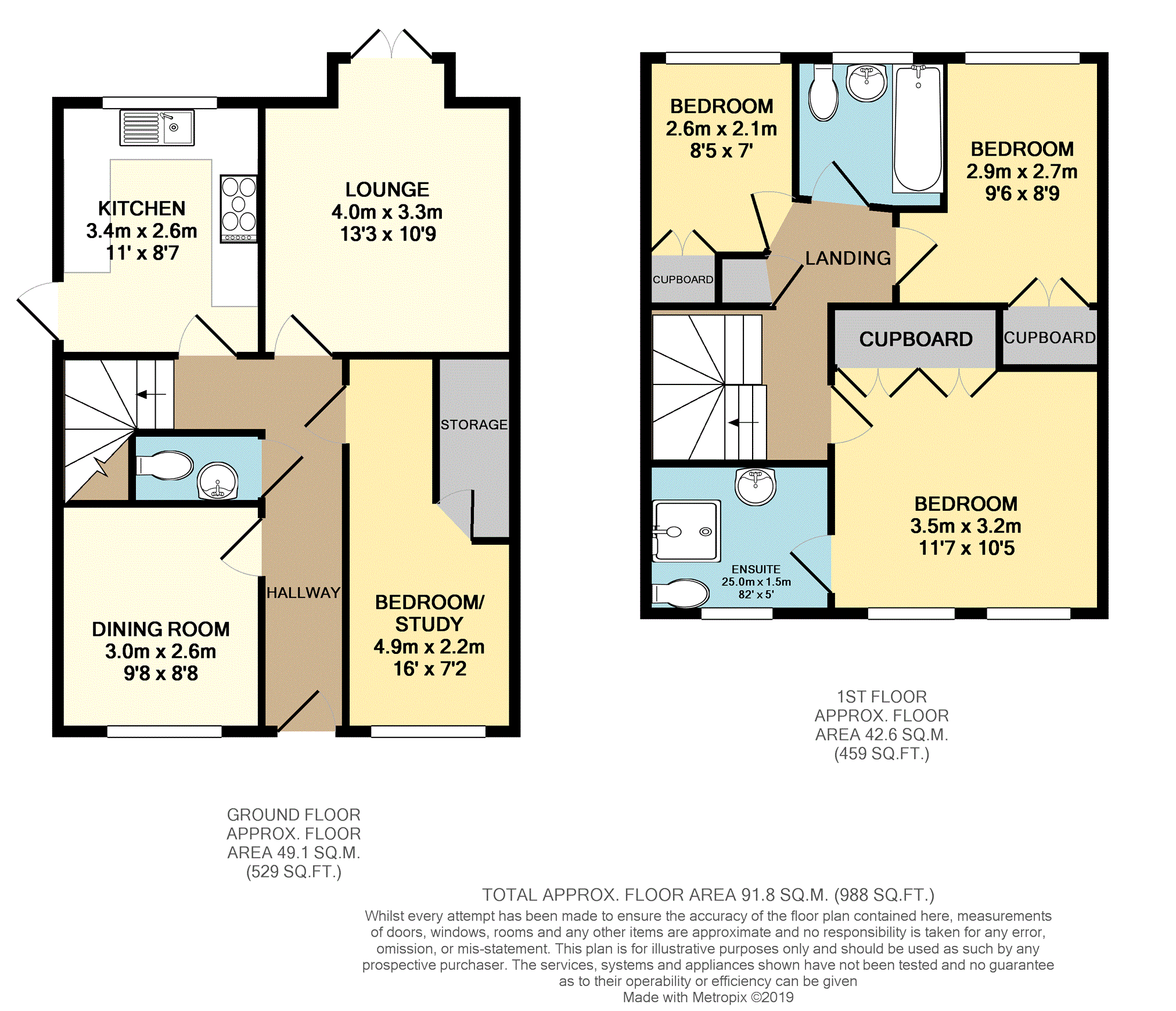Detached house for sale in Stalybridge SK15, 4 Bedroom
Quick Summary
- Property Type:
- Detached house
- Status:
- For sale
- Price
- £ 300,000
- Beds:
- 4
- Baths:
- 2
- Recepts:
- 2
- County
- Greater Manchester
- Town
- Stalybridge
- Outcode
- SK15
- Location
- Cedar Avenue, Stalybridge SK15
- Marketed By:
- Purplebricks, Head Office
- Posted
- 2024-04-07
- SK15 Rating:
- More Info?
- Please contact Purplebricks, Head Office on 024 7511 8874 or Request Details
Property Description
**immaculately presented**
**substantial plot and gardens**
A fantastic and rare opportunity to acquire this immaculately presented three / four bedroom detached family home situated on arguably the best plot on the development with enviable extensive gardens to three sides and views of open nearby countryside creating the perfect family retreat.
In brief the generous accommodation comprises; entrance hallway, dining room, wc, kitchen, lounge, study and storage room to the ground floor. To the first floor are three good size bedrooms, family bathroom and en-suite to master bedroom.
To the front of the property is a gated sweeping driveway for multiple vehicles as well as a well maintained lawn and shrubs with extensive views of open countryside.
To the rear of the property is a perfect family entertaining space with its various patio / bbq areas, attractive foliage, summer house with wood burning stove and breath taking views.
Viewing comes highly recommended to truly appreciate the accommodation on offer.
Book viewings 24/7 With Purplebricks.
Dining Room
9.7ft x 8.9ft
UPVC double glazed window to front elevation. Radiator.
Lounge
11.7ft x 13.3ft
Feature fire and surround. UPVC double glazed window and french doors to rear elevation. Radiator.
Kitchen
11ft x 8.7ft
A range of base and wall mounted units, complementary work tops and tiled splash backs. Five ring gas hob and electric double oven. Stainless steel sink with mixer tap, integrated washing machine, fridge freezer and dishwasher. UPVC double glazed window to rear elevation with door to side. Radiator.
Downstairs Cloakroom
Low level wc, pedestal wash basin. Radiator.
Bedroom Four / Study
16ft x 7.2ft max
Fitted office furniture, storage cupboard. UPVC double glazed window to front elevation. Radiator.
Family Bathroom
6.4ft x 6.3ft
Partly tiled bathroom comprising three piece suit including panelled bath, wash basin and low level wc. Large wall mirror over bath.UPVC double glazed window to rear elevation. Radiator.
Master Bedroom
11.7ft x 10.5ft
Two built in storage wardrobes. UPVC double glazed windows to front elevation. Radiator. Access to en-suite.
En-Suite
8.2ft x 5.2ft
Partly tiled bathroom comprising three piece suit including shower cubicle, wash basin and low level wc. UPVC double glazed window to front elevation. Radiator.
Bedroom Two
8.9ft x 9.6ft max
Built in storage cupboard. UPVC double glazed windows to rear elevation. Radiator.
Bedroom Three
7ft x 8.5ft
Built in storage cupboard. UPVC double glazed windows to rear elevation. Radiator.
Outside
To the front of the property is a gated sweeping driveway for multiple vehicles as well as a well maintained lawn and shrubs with extensive views of open countryside.
To the rear of the property is a perfect family entertaining space with its various patio / bbq areas, attractive foliage, summer house with wood burning stove and breath taking views.
Property Location
Marketed by Purplebricks, Head Office
Disclaimer Property descriptions and related information displayed on this page are marketing materials provided by Purplebricks, Head Office. estateagents365.uk does not warrant or accept any responsibility for the accuracy or completeness of the property descriptions or related information provided here and they do not constitute property particulars. Please contact Purplebricks, Head Office for full details and further information.


