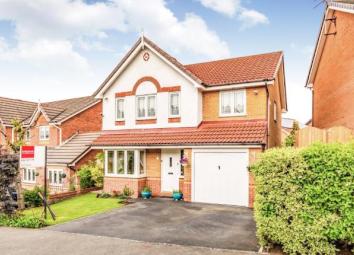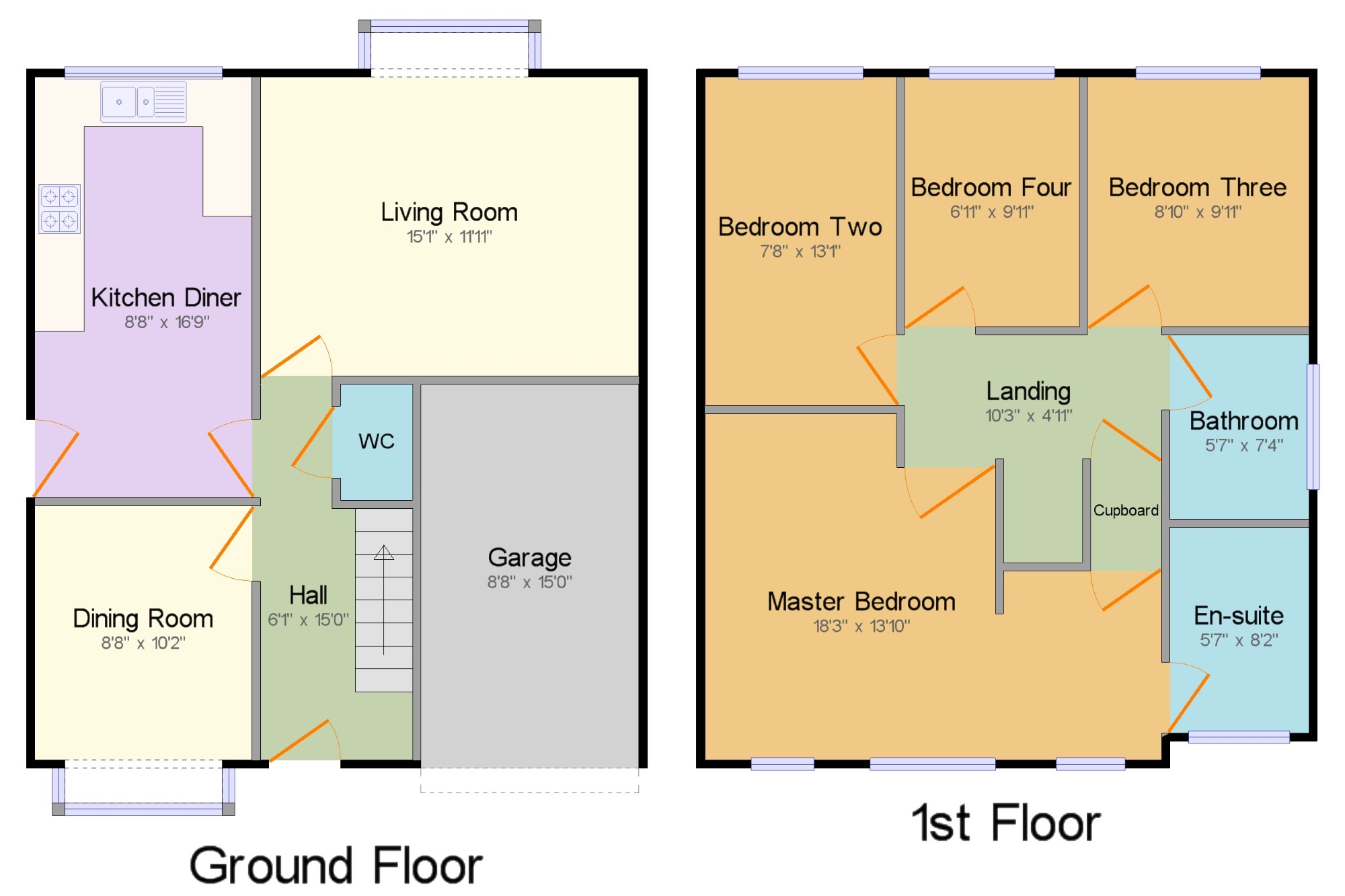Detached house for sale in Stalybridge SK15, 4 Bedroom
Quick Summary
- Property Type:
- Detached house
- Status:
- For sale
- Price
- £ 310,000
- Beds:
- 4
- Baths:
- 1
- Recepts:
- 2
- County
- Greater Manchester
- Town
- Stalybridge
- Outcode
- SK15
- Location
- Cedar Avenue, Stalybridge, Cheshire, United Kingdom SK15
- Marketed By:
- Bridgfords - Stalybridge
- Posted
- 2024-04-07
- SK15 Rating:
- More Info?
- Please contact Bridgfords - Stalybridge on 0161 937 6665 or Request Details
Property Description
Offered the the market is this well presented and spacious detached property set on the popular Cypress Oaks Estate. The property is competitively priced and will make for a perfect family home. The property comprises of a spacious living room at the rear, kitchen diner, dining room, WC and integral garage to the ground floor. Upstairs there are four good sized bedrooms, a family bathroom and an en-suite shower room off the master bedroom. The property benefits from driveway parking to the front with a private, enclosed and low maintenance garden at the rear. Viewings by appointment only.
Detached family homeFour bedrooms
driveway parking and integral garage
family bathroom and en-suite shower room
private rear garden
Hall x . Double glazed hardwood front door. Radiator, carpeted flooring and ceiling light.
Living Room15'1" x 11'11" (4.6m x 3.63m). Double glazed uPVC bay window facing the rear. Radiator, gas fire with surround, carpeted flooring and ceiling light.
Kitchen Diner8'8" x 16'9" (2.64m x 5.1m). Double glazed wooden side door and a double glazed uPVC window facing the rear. Radiator, tiled flooring, part tiled walls and ceiling light. Fitted wall and base units with complementary roll top work surfaces, one and a half bowl ceramic sink with drainer, integrated electric oven, gas hob and overhead extractor plus space for a dishwasher, washing machine and fridge/freezer.
Dining Room8'8" x 10'2" (2.64m x 3.1m). Double glazed uPVC bay window facing the front. Radiator, carpeted flooring and ceiling light.
WC x . Radiator, vinyl flooring, part tiled walls and ceiling light. Low level WC and a pedestal sink.
Garage8'8" x 15' (2.64m x 4.57m). Up and over door with electric and lighting with additional door accessed via the hallway.
Landing x . Radiator, carpeted flooring, ceiling light and loft access.
Master Bedroom18'3" x 13'10" (5.56m x 4.22m). Double glazed uPVC windows facing the front. Radiator, carpeted flooring, fitted wardrobes, ceiling light and built in dressing room area.
En-suite5'7" x 8'2" (1.7m x 2.5m). Double glazed uPVC window with frosted glass facing the front. Radiator, vinyl flooring and ceiling light. WC, double shower enclosure and a pedestal sink.
Bedroom Two7'8" x 13'1" (2.34m x 3.99m). Double glazed uPVC window facing the rear. Radiator, carpeted flooring, fitted wardrobes and ceiling light.
Bedroom Three8'10" x 9'11" (2.7m x 3.02m). Double glazed uPVC window facing the rear. Radiator, carpeted flooring and ceiling light.
Bedroom Four6'11" x 9'11" (2.1m x 3.02m). Double glazed uPVC window facing the rear. Radiator, carpeted flooring and ceiling light.
Bathroom5'7" x 7'4" (1.7m x 2.24m). Double glazed uPVC window with frosted glass facing the side. Radiator, vinyl flooring, part tiled walls, ceiling light. Low level WC, panelled bath and a pedestal sink.
Externally x . Driveway parking to the front for a couple of vehicles with a small lawned garden and planted borders. Gated access leads up the side of the property to the private rear garden which is pre-dominantly paved creating a low maintenance rear garden with an added decking area great for outdoor entertaining.
Property Location
Marketed by Bridgfords - Stalybridge
Disclaimer Property descriptions and related information displayed on this page are marketing materials provided by Bridgfords - Stalybridge. estateagents365.uk does not warrant or accept any responsibility for the accuracy or completeness of the property descriptions or related information provided here and they do not constitute property particulars. Please contact Bridgfords - Stalybridge for full details and further information.


