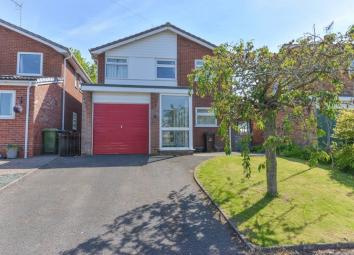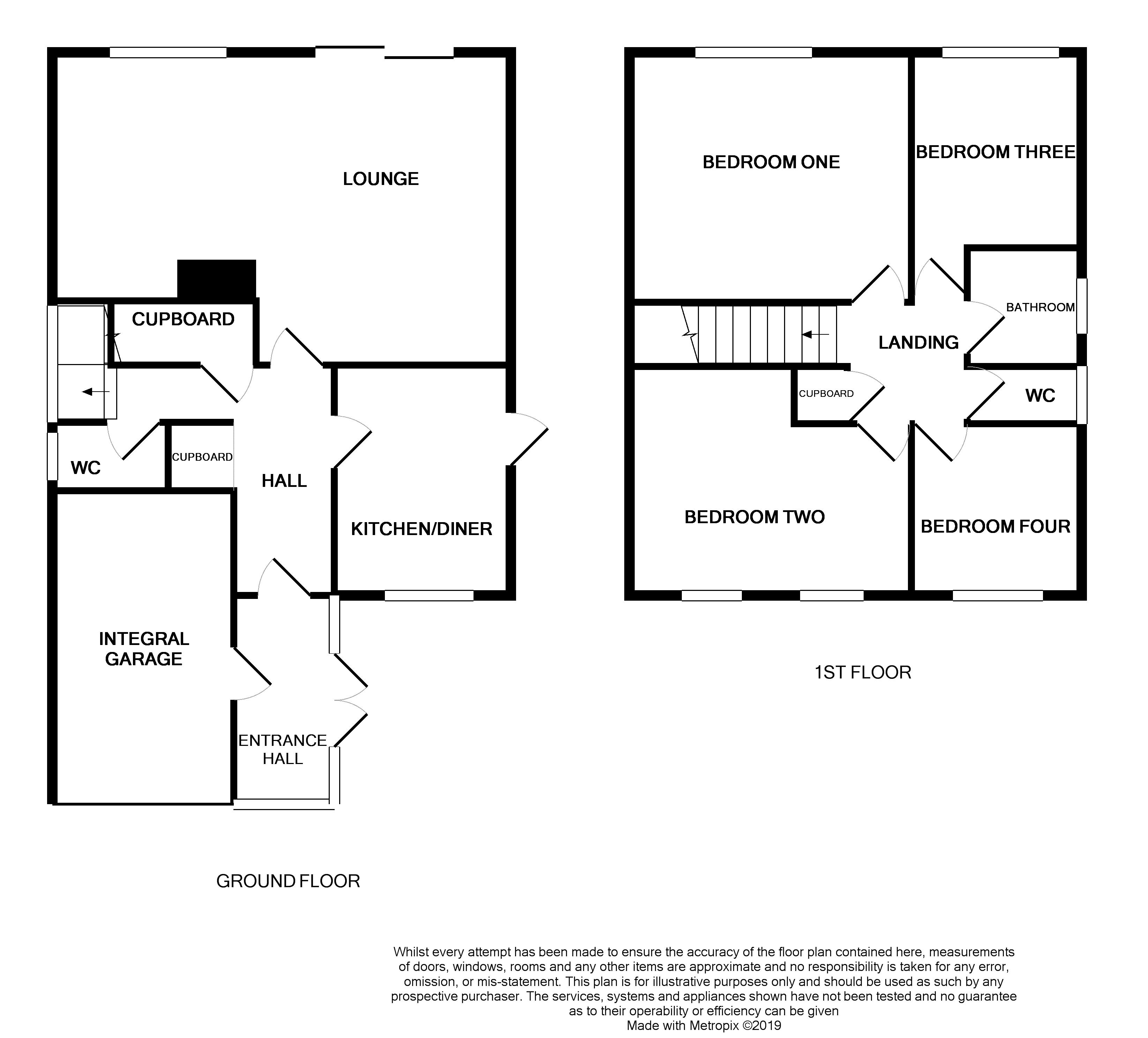Detached house for sale in Stafford ST21, 4 Bedroom
Quick Summary
- Property Type:
- Detached house
- Status:
- For sale
- Price
- £ 260,000
- Beds:
- 4
- Baths:
- 1
- Recepts:
- 1
- County
- Staffordshire
- Town
- Stafford
- Outcode
- ST21
- Location
- Hartlands Road, Eccleshall, Stafford ST21
- Marketed By:
- James Du Pavey
- Posted
- 2024-04-21
- ST21 Rating:
- More Info?
- Please contact James Du Pavey on 01785 719061 or Request Details
Property Description
When your heart skip, skips a beat! Your just know that you have found the one. We're pulling at those heart strings with this one. Set at the bottom of Hartlands Road within easy reach of Eccleshall village centre is this fantastic four bedroom family home with integrated garage to the front and four well proportioned bedrooms. Entering into the property through the UPVC entrance porch a further door leads into the hallway where there is access through to all of the ground floor rooms and stairs up to the first floor. The ground floor comprises, a neutrally appointed kitchen with door to the side leading out into the garden, downstairs WC, a fantastic lounge/diner spans the width of the property with patio doors leading to the garden and two storage cupboards. The integrated garage is to the front aspect. Upstairs there are four bedrooms, two with fitted wardrobes and a family bathroom and separate WC in the centre. To the rear of the property has an enclosed garden with access from the front through a gate at the side whilst the front of the property boasts a driveway leading up to the garage and low maintenance garden. These properties tend to sell quickly so don't hang around, call us today to arrange your viewing.
Location
Eccleshall sits within easy access of Junction 14 of the M6 Motorway having the Country Town of Stafford within easy reach along with Newcastle Under Lyme and Junction 15 of the M6. It remains a rural village with a vibrant community having numerous shops, bars and restaurants along with village amenities including doctors, the library, solicitors and opticians. The village community is exceptional with organised groups and activities, the parish council organises regular markets and festivals throughout the year.
Ground Floor
Entrance Porch
UPVC French doors open into the porch where there are UPVC windows to three aspects and a UPVC door providing access into the property.
Entrance Hall
The entrance hall has doors to all ground floor rooms and stairs up to the first floor. There are two storage cupboards, carpet to the floor, radiator and a ceiling light.
Kitchen (10' 11'' x 8' 3'' (3.32m x 2.51m))
The kitchen is fitted with modern base and wall units finished in a cream gloss with granite worktop. There is a gas cooker with extractor fan above, gas boiler powering the central heating system and space and plumbing for other appliances including fridge, freezer, washing machine and a tumble dryer. Inset into the worktop is a stainless steel sink with a mixer tap above and drainer to the side. The room is finished with a tiled splashback, wood effect flooring, ceiling lighting and a radiator. Front-facing UPVC double glazed window and a UPVC door provides access outside.
Lounge / Dining Room (22' 1'' x 14' 5'' (max)(6.73m x 4.39m (max)))
This is a spacious room with both rear-facing UPVC double glazed window and sliding French doors leading out into the rear garden. The room is neutrally decorated with carpet to the floor, ceiling lighting, gas fire, television connection point and two large radiators.
Guest WC (5' 9'' x 3' 6'' (1.75m x 1.07m))
Fitted with a white suite including a low level flush WC and a wash hand basin with separate hot and cold taps mounted onto a vanity storage unit. There is a tiled splashback behind, ceiling lighting and a side-facing privacy glazed UPVC window.
First Floor
Landing
A spacious landing with doors to all first floor rooms and a loft access hatch.
Master Bedroom (13' 5'' x 11' 5'' (max)(4.09m x 3.48m (max)))
The master bedroom benefits from having fitted wardrobes to two walls and a fitted dressing table. There is a rear-facing UPVC double glazed window. The room is neutrally decorated with carpet to the floor, ceiling lighting and a radiator.
Bedroom Two (13' 5'' x 11' 2'' (max)(4.09m x 3.40m (max)))
A second double bedroom with fitted wardrobes and a dressing table. The room benefits from having two front-facing UPVC double glazed windows along with radiators, ceiling lighting and carpet to the floor.
Bedroom Three (9' 2'' x 8' 5'' (2.79m x 2.56m))
A third double bedroom with rear-facing UPVC double glazed window. The room is finished with carpet to the floor, ceiling lighting and a radiator.
Bedroom Four (8' 6'' x 8' 1'' (2.59m x 2.46m))
A fourth well proportioned bedroom with a front-facing UPVC double glazed window. The room is neutrally decorated with carpet to the floor, ceiling lighting and a radiator.
Bathroom (5' 3'' x 5' 8'' (1.60m x 1.73m))
The bathroom is fitted with a panelled bath with separate hot and cold taps above and an electric shower with a glazed screen and a pedestal wash hand basin with mixer tap above. The room is fully tiled to both the floor and walls and is finished with a side-facing privacy glazed window with fitted blinds, a chrome heated towel rail and a ceiling light.
WC (5' 3'' x 2' 8'' (1.60m x 0.81m))
Fitted with a low level flush WC and finished with a side-facing privacy glazed UPVC window with a fitted blind. The room is partially tiled to the floor and walls and finished with a ceiling light.
Exterior
To the front of the property there is a well maintained garden with driveway leading up to the garage. There is access to the side of the property and round to the rear garden which is low maintenance having the majority laid to lawn with decorative beds and patio area.
Directions
As you leave Eccleshall on the Stone Road turn right into Hartlands Road where the property will be identified by our For Sale board.
Property Location
Marketed by James Du Pavey
Disclaimer Property descriptions and related information displayed on this page are marketing materials provided by James Du Pavey. estateagents365.uk does not warrant or accept any responsibility for the accuracy or completeness of the property descriptions or related information provided here and they do not constitute property particulars. Please contact James Du Pavey for full details and further information.


