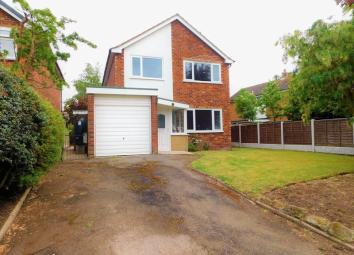Detached house for sale in Stafford ST19, 3 Bedroom
Quick Summary
- Property Type:
- Detached house
- Status:
- For sale
- Price
- £ 275,000
- Beds:
- 3
- Baths:
- 2
- Recepts:
- 2
- County
- Staffordshire
- Town
- Stafford
- Outcode
- ST19
- Location
- Broadholes Lane, Wheaton Aston, Stafford ST19
- Marketed By:
- Dourish & Day Estate Agent
- Posted
- 2024-04-28
- ST19 Rating:
- More Info?
- Please contact Dourish & Day Estate Agent on 01785 292830 or Request Details
Property Description
Fancy a modernised detached, three double bedroom house in a desirable semi rural Village ? Then this is definitely the property for you. Located in the desirable Village of Wheaton Aston having nearby shops, schools and commuter links. Internally comprising entrance porch, entrance hallway, guest W.C, utility room, spacious lounge and a good sized refitted kitchen diner with French doors leading out to a goods sized and private rear garden. To the first floor there are three good sized double bedrooms and a spacious recently refitted family bath/shower room. Externally there is a driveway, single garage with electric door and a good sized and private rear garden.
Entrance Porch
Double glazed door to entrance porch: Spacious entrance porch having wood effect laminate floor and double glazed door to entrance hallway.
Entrance Hallway
A good size entrance hallway having wood effect laminate floor, radiator, cloaks cupboard and staircase off to the first floor landing.
Lounge (16' 1'' x 10' 6'' (4.90m x 3.19m))
A spacious and light lounge having wood effect laminate floor, radiator and double glazed window to the front elevation and double doors to the dining/kitchen.
Dining/Kitchen (8' 11'' x 19' 11'' (2.73m x 6.08m))
Spacious and light refitted dining/kitchen comprising wall mounted units, glazed display cabinets, worktop incorporating stainless steel sink drainer with contemporary style chrome mixer tap and four ring gas hob with extractor over, matching base units with integrated fridge, dishwasher and oven/grill, ceramic splash back tiling, wood effect laminate floor, radiator, double glazed French Doors and window leading to the private rear garden. Door leading to utility room.
Utility Room (12' 7'' x 6' 2'' (3.83m x 1.87m))
Large utility room having wall mounted gas central heating boiler, worktop incorporating circular stainless steel sink with chrome mixer tap, base units, space and plumbing for appliances, radiator, door to garage, double glazed window and door to the side elevation and door to guest wc.
Guest WC
Refitted guest wc comprising dual flush low level wc, pedestal wash hand basin, wood effect laminate floor, double glazed window to the rear elevation.
First Floor Landing
First floor landing having access to partially boarded loft space.
Bedroom 1 (14' 1'' x 10' 6'' (4.30m x 3.21m))
A good size double bedroom having radiator, double glazed window to the front elevation.
Bedroom 2 (12' 1'' x 10' 6'' (3.68m x 3.21m))
A second good size double bedroom having radiator and double glazed window to the rear elevation.
Bedroom 3 (10' 4'' x 9' 1'' (3.16m x 2.77m))
A third double bedroom having radiator and double glazed window to the front elevation.
Family Bath/Shower Room (8' 10'' x 9' 0'' (2.69m x 2.74m))
A spacious refitted contemporary style white suite comprising shower cubicle housing mains shower, panelled bath with chrome mixer tap, wash hand basin with storage and vanity unit under, dual flush low level wc, tile effect floor, double height chrome towel radiator, modern wall mounted mirror with built-in light, dual aspect double glazed windows to the rear elevation and splash back tiling.
Outside
The property has a good size lawn front garden and driveway leading to garage with gated side access leading to a private rear garden with paved seating areas, laid mainly to lawn and borders.
Property Location
Marketed by Dourish & Day Estate Agent
Disclaimer Property descriptions and related information displayed on this page are marketing materials provided by Dourish & Day Estate Agent. estateagents365.uk does not warrant or accept any responsibility for the accuracy or completeness of the property descriptions or related information provided here and they do not constitute property particulars. Please contact Dourish & Day Estate Agent for full details and further information.

