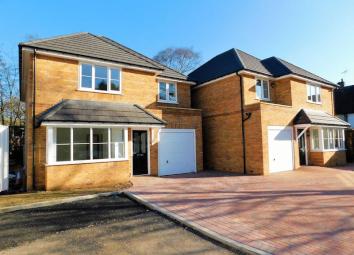Detached house for sale in Stafford ST17, 4 Bedroom
Quick Summary
- Property Type:
- Detached house
- Status:
- For sale
- Price
- £ 280,000
- Beds:
- 4
- Baths:
- 2
- Recepts:
- 1
- County
- Staffordshire
- Town
- Stafford
- Outcode
- ST17
- Location
- Forest Drive, Rickerscote Road, Stafford ST17
- Marketed By:
- Dourish & Day
- Posted
- 2024-06-06
- ST17 Rating:
- More Info?
- Please contact Dourish & Day on 01785 292729 or Request Details
Property Description
If you've discounted new builds previously, then we challenge you to come and view this brand new detached house and let us change your perception! Forest Drive is a small cul de sac which was designed with plenty of space around the development giving a sense of not being on top of each other, like a lot of new home developments can feel. This house is particularly deceptive in size. We're sure you'll struggle to find something else offering such value for money as this home with its 4 double bedrooms and spacious open plan family/dining/kitchen overlooking the back garden. In addition to this, the lounge has a walk-in bay window, there is also a utility, downstairs W.C, ensuite shower to the master bedroom and a luxury bathroom. The gardens have been turfed to the rear with a full width patio. Situated on the south side of Stafford with easy access to the M6, these are excellent value for money and are also available to purchase on Help to buy - ask for more details.
Storm Porch
Double glazed entrance door to:
Entrance Hall
Radiator and internal door to the Garage.
Guest Cloaks / WC (4' 0'' x 5' 5'' (1.23m x 1.65m))
Suite comprising: Wall mounted wash hand basin with tiled splash backs, WC, recess spotlighting and heated towel rail.
Lounge (10' 10'' x 15' 11'' into bay (3.31m x 4.86m into bay))
Two radiators, recessed lighting and double glazed walk-in bay window.
Large Family Dining Kitchen (23' 7'' x 11' 5'' (7.18m x 3.49m))
Fitted work surfaces extending to two sides with one and a half bowl sink unit and mixer taps. Range of base and eye level units, built in double oven, induction hob and cooker hood over with stainless steel splash back. Integrated dishwasher, space for American style fridge/freezer, Two radiators, recess spotlights, double glazed French doors to the rear garden and double glazed window.
Utility (4' 11'' x 4' 5'' (1.51m x 1.35m))
Fitted work surface to one wall with single drainer sink unit and double base unit beneath. Space for washing machine, radiator and double glazed window.
Large Landing
Radiator and double glazed window..
Master Bedroom (13' 9'' x 10' 6'' (4.19m x 3.19m))
Radiator and double glazed window.
Ensuite Shower Room (3' 11'' x 8' 2'' (1.2m x 2.48m))
Double shower cubicle with fitted shower, wash hand basin and WC. Complimentary part tiled walls and matching tiled floor, heated towel rail, recessed spotlights and double glazed window.
Bedroom Two (9' 5'' x 12' 4'' (2.86m x 3.77m))
Radiator and double glazed window.
Bedroom Three (11' 8'' x 10' 11'' (3.56m x 3.34m))
Radiator and double glazed window.
Bedroom Four (10' 6'' x 11' 6'' max, 9'7" min (3.20m x 3.51m max, 2.92m min))
Radiator, wardrobe recess and double glazed window.
Family Bathroom (6' 11'' x 5' 7'' (2.1m x 1.7m))
White suite comprising: Panelled bath with shower over and glazed screen, wash hand basin and WC. Complimentary tiled floor and matching part tiled walls, heated towel rail and double glazed window.
Outside - Front
Lawned garden with surrounding beds having plants and shrubs and a pathway leading to the front of the house with gated side access leading to the rear garden. A drive provides off road parking and leads to:
Integral Garage (17' 1'' x 8' 3'' (5.20m x 2.52m))
Up and over door and internal door to Hall.
Outside Rear
Having a paved patio area overlooking the remainder of the garden which is laid to lawn being enclosed by panel fencing.
Available Plots
This property style on the development relates to:
Plot 5 £280,000
Plot 6 £280,000
Property Location
Marketed by Dourish & Day
Disclaimer Property descriptions and related information displayed on this page are marketing materials provided by Dourish & Day. estateagents365.uk does not warrant or accept any responsibility for the accuracy or completeness of the property descriptions or related information provided here and they do not constitute property particulars. Please contact Dourish & Day for full details and further information.


