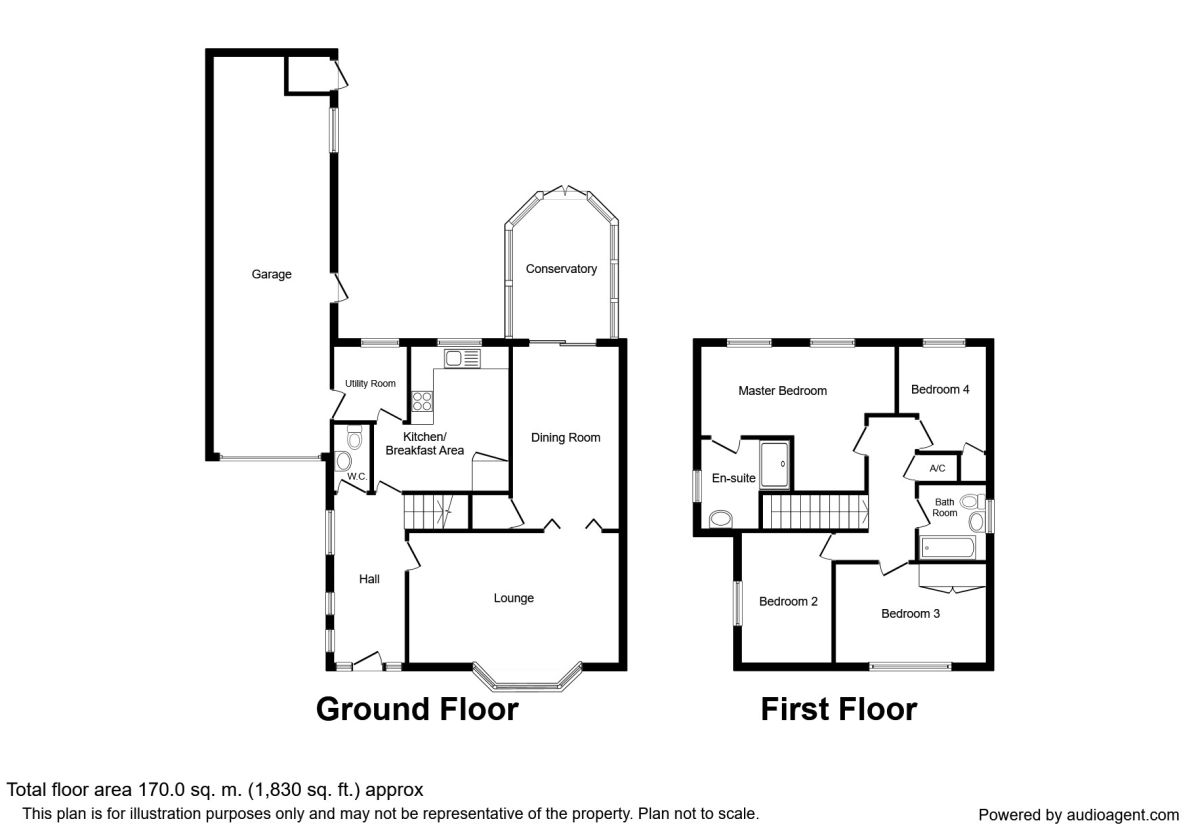Detached house for sale in Stafford ST17, 4 Bedroom
Quick Summary
- Property Type:
- Detached house
- Status:
- For sale
- Price
- £ 300,000
- Beds:
- 4
- Baths:
- 2
- Recepts:
- 2
- County
- Staffordshire
- Town
- Stafford
- Outcode
- ST17
- Location
- Silverthorn Way, Stafford ST17
- Marketed By:
- Reeds Rains - Stafford
- Posted
- 2019-05-05
- ST17 Rating:
- More Info?
- Please contact Reeds Rains - Stafford on 01785 292815 or Request Details
Property Description
You will find A silver lining within this stunning extended, improved and immaculately presented detached residence on silverthorn way. This fine example of a 1970's style property really does offer everything and more an established or growing family could wish for. The property briefly comprises; reception hallway, guest cloaks/WC, lounge, dining room, conservatory, breakfast kitchen, utility, first floor offering extended master bedroom with en-suite, three further bedrooms and family bathroom, property further benefits from double glazing and central heating throughout, tandem length double garage, fore garden and drive, large rear garden.
Reception Hall
Spacious light and welcoming main entrance to the home having a double glazed window and door combination to the front, radiator, wood flooring throughout, stairs to first floor, doors off to:
Guest Cloaks WC
Suite comprising WC and wash basin, also having double glazed window to side, radiator and wood flooring.
Lounge (3.48m x 4.09m)
Main living space of this property providing comfort and space to relax and entertain having wood flooring, radiator, double glazed bow window to front, feature fire place with inset gas fire and full height concertina doors linking through to the formal dining room.
Dining Room (2.84m x 4.88m)
Spacious dining area having wood flooring, radiator, useful store cupboard, sliding doors to conservatory, this area can also be opened up with the lounge to create a large entertaining space.
Conservatory (2.62m x 3.73m)
Fitted with a solid roof, double glazed windows to side and rear, double glazed doors to garden, radiator and floor tiling this room provides a nice relaxing room overlooking the garden.
Kitchen / Breakfast Room (3.20m x 3.86m)
Fitted with an extensive range of base and wall units, work surfaces and splash backs, one and half bowl sink unit, appliance space, built in double oven, hob and extractor, pantry store, double glazed window to rear, radiator, floor tiling and door to inner hallway with access to utility room.
Utility Room (1.98m x 1.91m)
Useful laundry area and cleaning area having appliance space with plumbing for washing machine and tumble drier vent, floor tiling, radiator, double glazed window to rear, fitted base units with drawers and work surfaces. Door with access to garage.
First Floor Landing
Having loft access, airing cupboard, doors to bedrooms and bathroom.
Master Bedroom (3.89m (max) x 5.46m)
This generously sized master room has been extended buy it's current owners creating additional wardrobe space, having radiator, double glazed windows overlooking the garden, door to en-suite.
En-Suite
Modern re fitted suite comprising wash basin set in vanity unit, double shower cubicle, double glazed window to side, radiator and wood flooring.
Bedroom 2 (2.41m x 3.51m)
Guest bedroom having double glazed window to side and radiator.
Bedroom 3 (2.64m x 3.12m)
Double glazed window to front, radiator and built in wardrobes.
Bedroom 4 (2.34m x 2.79m)
Double glazed window to rear, radiator and built in wardrobes.
Family Bathroom (1.80m x 2.24m)
Fitted with modern white suite comprising WC, wash basin and bath, wood flooring, radiator, wall tiling and double glazed window to side.
Double Garage (2.39m x 10.59m)
Tandem length double garage with up and over door, power, lighting, double glazed window and door to patio.
External
Block paved driveway. The large rear garden is a real feature of this beautiful property having shaped block paved patio and a sweeping lawn wrapped by borders and timber fence enclosure.
Important note to purchasers:
We endeavour to make our sales particulars accurate and reliable, however, they do not constitute or form part of an offer or any contract and none is to be relied upon as statements of representation or fact. Any services, systems and appliances listed in this specification have not been tested by us and no guarantee as to their operating ability or efficiency is given. All measurements have been taken as a guide to prospective buyers only, and are not precise. Please be advised that some of the particulars may be awaiting vendor approval. If you require clarification or further information on any points, please contact us, especially if you are traveling some distance to view. Fixtures and fittings other than those mentioned are to be agreed with the seller.
/8
Property Location
Marketed by Reeds Rains - Stafford
Disclaimer Property descriptions and related information displayed on this page are marketing materials provided by Reeds Rains - Stafford. estateagents365.uk does not warrant or accept any responsibility for the accuracy or completeness of the property descriptions or related information provided here and they do not constitute property particulars. Please contact Reeds Rains - Stafford for full details and further information.



