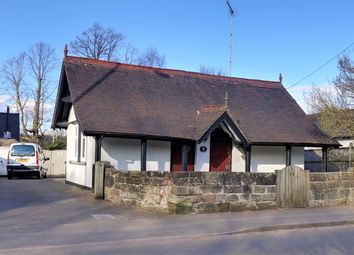Detached house for sale in Stafford ST17, 3 Bedroom
Quick Summary
- Property Type:
- Detached house
- Status:
- For sale
- Price
- £ 310,000
- Beds:
- 3
- Baths:
- 2
- Recepts:
- 2
- County
- Staffordshire
- Town
- Stafford
- Outcode
- ST17
- Location
- Main Road, Milford, Stafford ST17
- Marketed By:
- Dourish & Day
- Posted
- 2024-04-16
- ST17 Rating:
- More Info?
- Please contact Dourish & Day on 01785 292729 or Request Details
Property Description
"Something old, something new" I can promise you with this individual home which offers a fantastic blend of character features, sympathetically complimented with modern fittings. An inglenook fireplace to the impressive lounge, exposed beams and character windows to various rooms retain the style but tasteful improvements enhance every day living. You will love the modern kitchen with integral appliances, conservatory overlooking the rear garden and modern but traditional style en-suite shower room. Located in the sought after village of Milford located on the fringe of Cannock Chase, what more could you want? The property offers well proportioned rooms throughout including two reception rooms and ground floor bedroom. On the first floor off the landing are two further bedrooms and a shower room. There is a good size mature garden to the rear and driveway.
Lounge (15' 10'' x 16' 4'' (4.82m x 4.99m))
A spacious and characterful room having a wonderful inglenook fireplace as the focal point to the room. Having wooden floor covering, radiator and UPVC double glazed French Doors leading through to the conservatory.
Conservatory (10' 6'' x 9' 10'' (3.2m x 2.99m))
UPVC double glazed construction with sliding patio doors to both sides and having a tiled floor. The conservatory overlooks the rear garden and can be accessed directly on to the block paved walkways to each side.
Dining Room (11' 11'' x 14' 11'' (3.63m x 4.55m))
A feature open fireplace recess with beamed mantle, radiator, wooden window to the side and wooden door to the front.
Inner Hallway
A lovely centre spindle staircase leads off the hallway to the first floor with under stair store cupboard below. Double doors lead to the dining room and there is access to the Jack and Jill shower room.
Fitted Kitchen (16' 4'' x 8' 1'' (4.99m x 2.47m))
The kitchen has a range of light pastel colour fronted base and wall units with chrome handles and colour complimenting worktops to three sides. There is an inset one and a half bowl franke sink with pullout mixer hose. Range of integral appliances including an induction hob and various two third height appliances which includes oven, dishwasher and side by side fridge/freezer, all with raised plinths above. Tiled splash backs and floor, gas central heating boiler, window to the rear and double radiator. There is a glass side door leading to the exterior.
Bedroom 3 (11' 11'' x 12' 0'' (3.63m x 3.65m))
Built in cupboard and shelving, airing cupboard also with shelving, radiator and wooden window to the side.
En-Suite Jack And Jill Shower Room (5' 8'' x 9' 10'' (1.73m x 3.0m))
Fitted with a wonderful modern suite comprising low level WC, space saver wall mounted basin and double width soak away shower including mains fed shower. Complimenting stone tiled shower area with matching floor, radiator, window to the side and inset ceiling spotlights.
First Floor Accommodation - Landing
A bright landing courtesy of a wooden window to the front and two Velux windows to the side. The landing provides access to the first floor rooms, there are two loft access points and doors to the eaves storage area.
Bedroom 1 (16' 5'' x 12' 8'' (5.0m x 3.87m) (4.6 metres into wardrobes))
A characterful bright double room having fitted wardrobes with sliding double doors the length of one wall, exposed beams, radiator, wooden window to the rear and two Velux windows to the side.
Bedroom 2 (9' 6'' x 10' 0'' (2.9m x 3.04m))
Bedroom two again having exposed beams as a feature of the room, radiator, wooden window to the side and rear.
Shower Room (6' 2'' x 6' 3'' (1.89m x 1.9m))
Fitted with a low level WC, pedestal wash hand basin with tiled splash backs and fully tiled shower cubicle. There is also a radiator and wooden window to the side.
Outside
The front garden is enclosed by a stone boundary wall and access to the driveway to the side. The rear garden can be approached through double gates from the side and leads to an area of extensive block paving including sun terrace and walkways to each side of the conservatory. The rear garden is mostly lawned with well stocked borders, mature trees and central to the lawn a circular shrubbery.
Property Location
Marketed by Dourish & Day
Disclaimer Property descriptions and related information displayed on this page are marketing materials provided by Dourish & Day. estateagents365.uk does not warrant or accept any responsibility for the accuracy or completeness of the property descriptions or related information provided here and they do not constitute property particulars. Please contact Dourish & Day for full details and further information.


