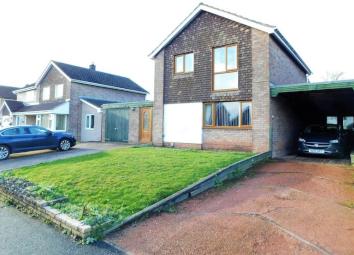Detached house for sale in Stafford ST16, 3 Bedroom
Quick Summary
- Property Type:
- Detached house
- Status:
- For sale
- Price
- £ 225,000
- Beds:
- 3
- Baths:
- 1
- Recepts:
- 2
- County
- Staffordshire
- Town
- Stafford
- Outcode
- ST16
- Location
- Beverley Drive, Trinity Fields, Stafford ST16
- Marketed By:
- Dourish & Day
- Posted
- 2024-06-06
- ST16 Rating:
- More Info?
- Please contact Dourish & Day on 01785 292729 or Request Details
Property Description
You'll be left in the shoes of Beverley Knight singing 'Shouda, Woulda, Coulda' with this property, if you miss out on this detached family home, in the popular and convenient area of Trinity Fields with good access to the M6, so it is sure to go quick. This deceptively spacious family sized property sits on a good sized plot, having two driveways, a carport and a single garage. The accommodation comprises an entrance hallway, lounge, sitting room, guest w/c and a kitchen, with three bedrooms and a family bathroom. If you're slow to call us on this one, you'd best get singing some arpeggios to warm up those vocal chords and prepare for your duet with Beverley!
Entrance Hall
Double glazed door to entrance hall having radiator and ceramic tiled floor, stairs off to the first floor landing.
Lounge (11' 3'' x 14' 9'' (3.42m x 4.50m))
A spacious lounge having fire surround with tiled inset and hearth housing coal effect gas fire, coving, radiator, double glazed window to the front elevation and glazed double doors to the large sitting//dining room.
Sitting/Dining Room (12' 3'' x 17' 11'' (3.74m x 5.46m))
A substantial room with flexible usage having coving, radiator, under stairs storage cupboard, double glazed sliding doors leading to the rear garden.
Side Hall
Having quarry tiled floor, half panelled walls, door to kitchen and a door to entrance hall.
Guest WC
Guest wc comprising of low level wc, quarry tiled floor.
Kitchen (6' 6'' x 15' 0'' (1.97m x 4.57m))
Comprising wall mounted units, worktops, stainless steel sink drainer, space for cooker with extractor over, matching base units, space and plumbing for appliances, quarry tiled floor, splash back tiling, radiator and double glazed window and door to the rear elevation.
First Floor Landing
First floor landing having double glazed window to the side elevation with doors off to the bedrooms and bathroom.
Bedroom 1 (12' 7'' x 10' 4'' (3.83m x 3.14m))
A good size double bedroom having radiator and a double glazed window to the rear elevation.
Bedroom 2 (11' 2'' x 10' 3'' (3.41m x 3.12m))
A second double bedroom having radiator, access to loft space, double glazed double height window to the front elevation.
Bedroom 3 (8' 0'' x 7' 6'' (2.45m x 2.28m))
Bedroom three having a radiator and double glazed window to the front elevation, fitted cupboard with shelving.
Outside
Outside the property has a lawned front garden and approached via a double width block paved driveway with gated side access leading to a good size rear garden laid mainly to lawn with deck seating area, garden shed, summer house/potting shed, shale area, borders and paved patio.
Single Garage
Single garage having double doors to the front elevation, power and lighting.
Family Bathroom
A fitted with a white suite which includes a low level flush wc, pedestal wash hand basin with mixer tap and panelled bath with chrome tap and shower head attachment with splash back tiling.
Property Location
Marketed by Dourish & Day
Disclaimer Property descriptions and related information displayed on this page are marketing materials provided by Dourish & Day. estateagents365.uk does not warrant or accept any responsibility for the accuracy or completeness of the property descriptions or related information provided here and they do not constitute property particulars. Please contact Dourish & Day for full details and further information.

