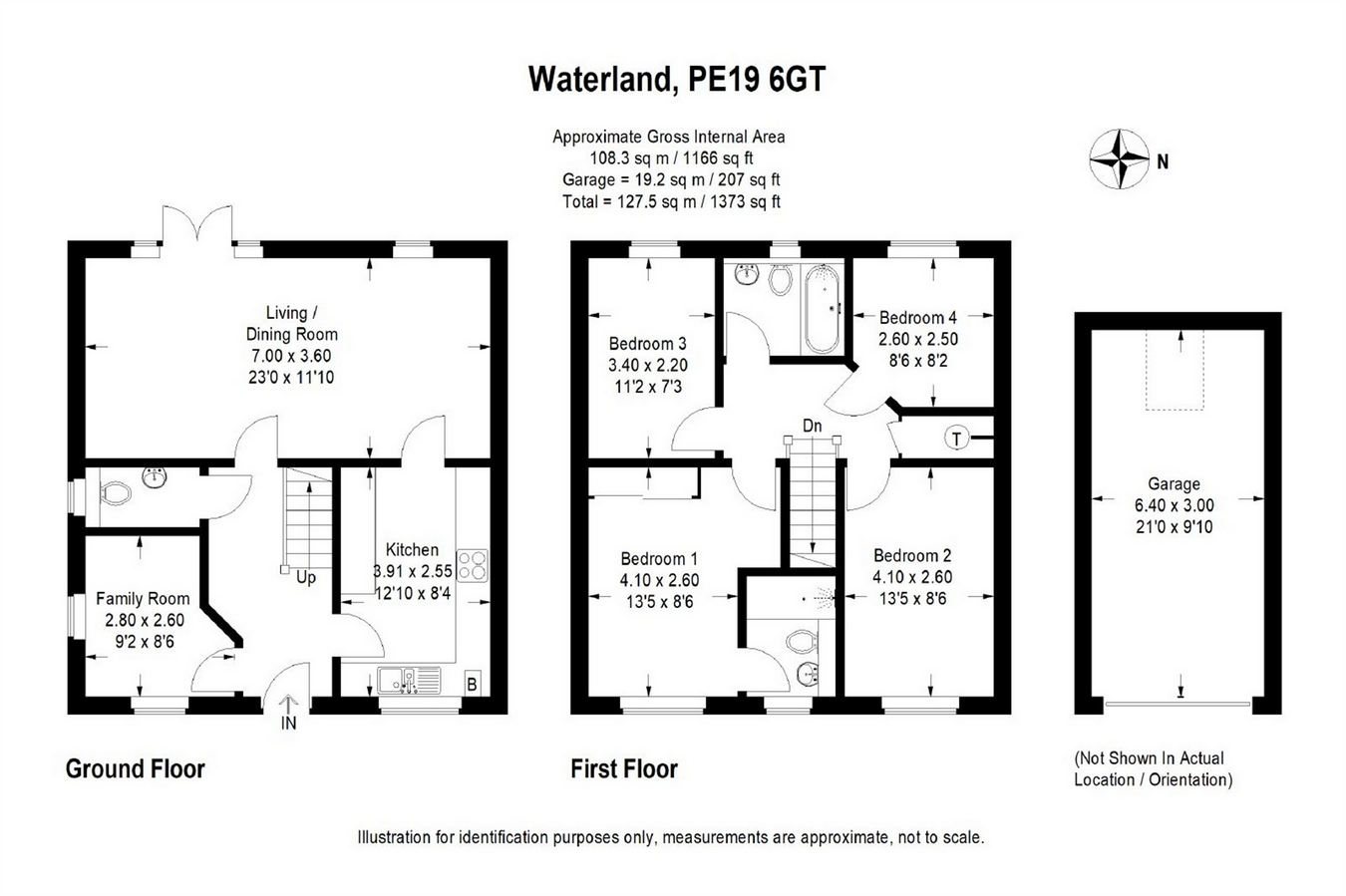Detached house for sale in St. Neots PE19, 4 Bedroom
Quick Summary
- Property Type:
- Detached house
- Status:
- For sale
- Price
- £ 375,000
- Beds:
- 4
- County
- Cambridgeshire
- Town
- St. Neots
- Outcode
- PE19
- Location
- Loves Farm, St Neots, Cambridgeshire PE19
- Marketed By:
- Peter Lane
- Posted
- 2019-03-05
- PE19 Rating:
- More Info?
- Please contact Peter Lane on 01480 576812 or Request Details
Property Description
This detached house was the bovis showhome and is situated in this highly desirable location within walking distance of st neots mainline station.
Four bedrooms with en-suite to master.
Two reception rooms.
Kitchen with integrated appliances.
Landscaped garden.
Garage and driveway for two vehicles.
No forward chain.
Ground Floor
Part glazed door to
Entrance Hall
stairs to the First Floor Landing, tiled floor, radiator, under stairs storage cupboard
Cloakroom
half height tiling, W.C, pedestal wash basin, radiator, frosted window, tiled floor
Kitchen
3.90m x 2.55m (12' 10" x 8' 4") base and eye level cupboards, drawer units, work surfaces with stainless steel one and a half bowl sink unit, integrated appliances include fan assisted oven, gas hob with extractor, fridge freezer, dishwasher and washing machine, window to the front aspect, space for tumble dryer, cupboard housing boiler, tiled floor
Lounge Dining Room
6.93m x 3.58m (22' 9" x 11' 9") French doors to the rear garden, window to the rear aspect, radiators, TV point
Study or Playroom
2.77m x 2.60m (9' 1" x 8' 6") max. Windows to the front and side aspect, radiator
First Floor
First Floor Landing
airing cupboard with Megaflow hot water cylinder, loft access
Bedroom One
3.46m x 3.25m narrowing to 2.64m (11' 4" x 10' 8"/8' 8") window to the front aspect, radiator, fitted wardrobe, TV & telephone points
En-Suite Shower Room
fully tiled double shower enclosure, W.C, pedestal wash basin, frostedd window, radiator, tiled floor
Bedroom Two
4.13m x 2.63m (13' 7" x 8' 8") window to the front aspect, radiator, TV & telephone points
Bedroom Three
3.42m x 2.22m (11' 3" x 7' 3") window to the rear aspect, radiator, TV & telephone points
Bedroom Four
2.55m x 2.47m (8' 4" x 8' 1") window to the rear aspect, radiator, TV & telephone points
Bathroom
panel bath with shower, pedestal wash basin, W.C, tiled floor, radiator, frosted window
Garden
an enclosed front garden with wrought iron fencing and gate. The drive to the side of the property allows off road parking for two vehicles leading to the Garage. The rear garden is landscaped, laid to lawn with flower and shrub borders, timber decking area, outside tap and a gate providing pedestrian access to the driveway
Garage
up and over door, power and light. This garage formed part of the original sales office and therefore has plastered walls and ceiling
Agents Note
a Service Charge of £101.28 is payable every 6 months
Property Location
Marketed by Peter Lane
Disclaimer Property descriptions and related information displayed on this page are marketing materials provided by Peter Lane. estateagents365.uk does not warrant or accept any responsibility for the accuracy or completeness of the property descriptions or related information provided here and they do not constitute property particulars. Please contact Peter Lane for full details and further information.


