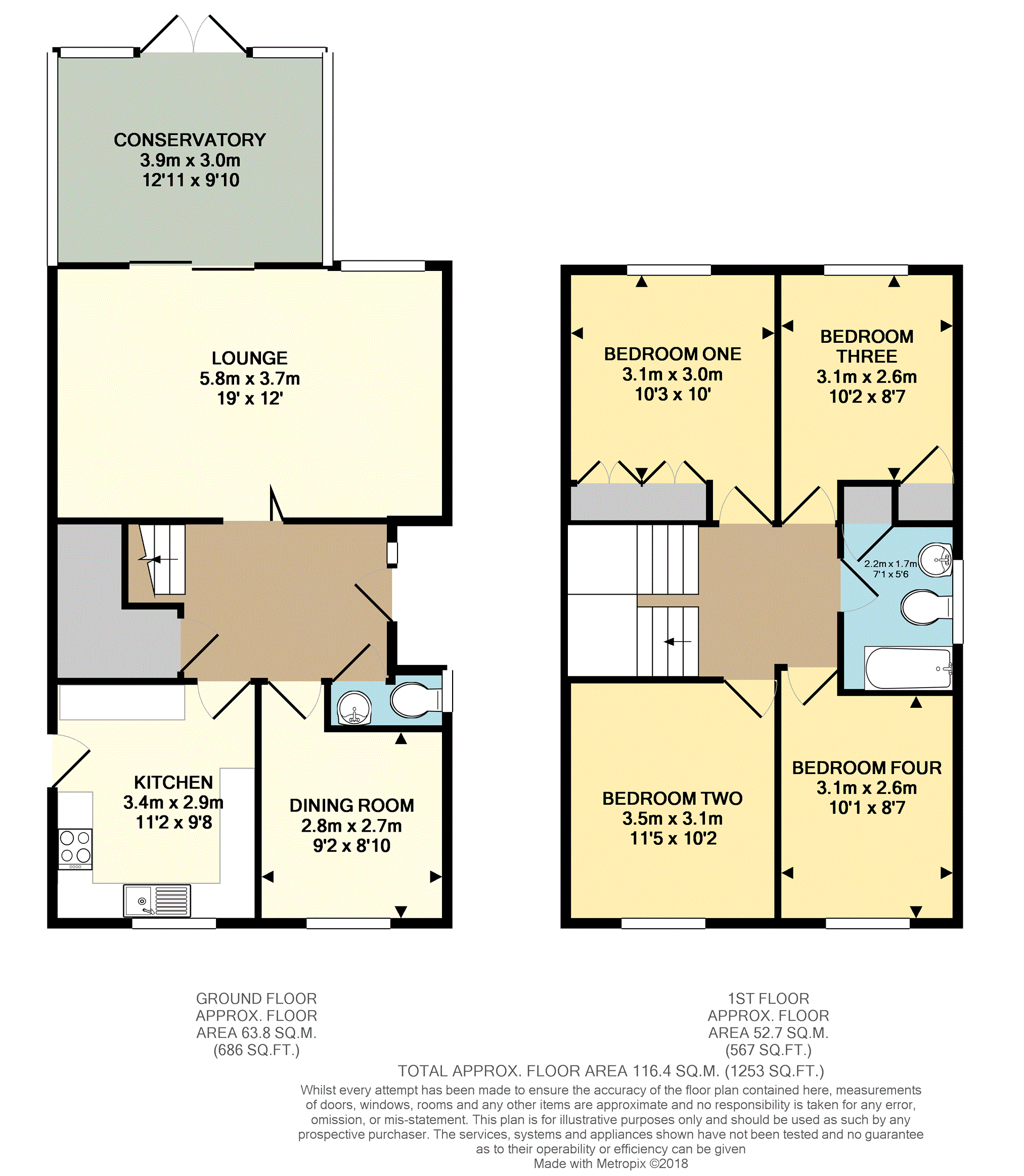Detached house for sale in St. Neots PE19, 4 Bedroom
Quick Summary
- Property Type:
- Detached house
- Status:
- For sale
- Price
- £ 300,000
- Beds:
- 4
- Baths:
- 1
- Recepts:
- 3
- County
- Cambridgeshire
- Town
- St. Neots
- Outcode
- PE19
- Location
- Town Orchard, Southoe, St. Neots PE19
- Marketed By:
- Purplebricks, Head Office
- Posted
- 2024-04-30
- PE19 Rating:
- More Info?
- Please contact Purplebricks, Head Office on 024 7511 8874 or Request Details
Property Description
** Guide Price £300,000 to £325,000** This very well presented four bedroom detached home is ideally located within short distance to the A1 for great commuter links into Cambridge and London.
This great home offers ample space for off road parking under car port and driveway, four double bedrooms, family bathroom with downstairs cloakroom. Complete with secluded rear garden this home is ideal for any growing family.
To book your viewing direct with the home owner today, please search ' PE19 5YJ ' on
Entrance Hallway
Upon entering this home you are welcomed by stairs to first floor landing, doors to kitchen, dinning room and lounge. Entrance hall benefits from under floor heating and is complete with under stair storage cupboard.
Lounge
19' x 12'
Offering sliding doors to conservatory and floor to ceiling double glazed window to rear aspect. Lounge is complete with radiator.
Dining Room
9' 2" x 8' 10"
Double glazed window to front aspect and complete with radiator.
Conservatory
13 ' x 9 ' 10 ''
Brick and glass built with double doors to rear garden and complete with radiator.
Downstairs Cloakroom
Offering two piece suit including low level WC and hand wash basin and finished with double glazed window to side aspect.
First Floor Landing
Benefiting from doors leading to all bedrooms, family bathroom and offering loft access.
Master Bedroom
10 ' 3 '' x 10 '
Offering double glazed window to rear aspect. Finished with fitted wardrobes and radiator.
Bedroom Two
10 ' 2 '' x 11 ' 5 ''
Second bedroom offers double glazed window to front aspect and radiator.
Bedroom Three
8 ' 7 '' x 10 ' 2 ''
Second bedroom offers double glazed window to rear aspect and radiator. Bedroom is complete with storage cupboard.
Bedroom Four
8 ' 7 '' x 10 ' 1 ''
Second bedroom offers double glazed window to front aspect and radiator.
Family Bathroom
7' 1" x 5' 6"
Offering fitted range three piece suit benefiting from low level WC, hand wash basin and paneled P- Shape bath with shower over and glass screen. Complete with storage cupboard housing water tank and finished with heated towel rail.
Garage
Single detached garage with raised roof and door complete with power and lighting.
Outside
Driveway to the front of the home with car port offering ample space for off road parking. Rear private garden is mainly laid to artificial grass, patio and decked area, external plug sockets, gated side access and complete with covered storage
Property Location
Marketed by Purplebricks, Head Office
Disclaimer Property descriptions and related information displayed on this page are marketing materials provided by Purplebricks, Head Office. estateagents365.uk does not warrant or accept any responsibility for the accuracy or completeness of the property descriptions or related information provided here and they do not constitute property particulars. Please contact Purplebricks, Head Office for full details and further information.


