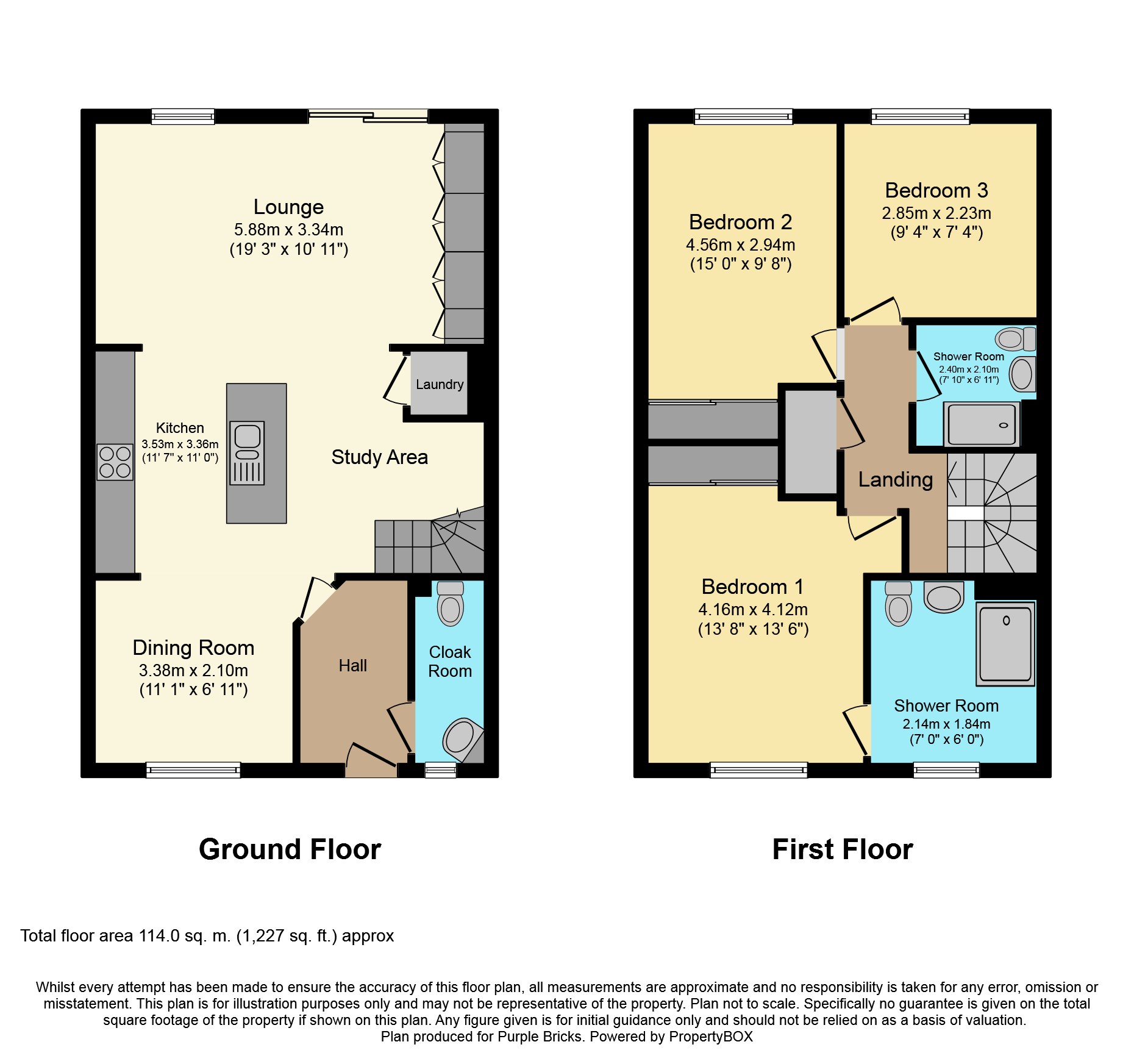Detached house for sale in St. Neots PE19, 3 Bedroom
Quick Summary
- Property Type:
- Detached house
- Status:
- For sale
- Price
- £ 365,000
- Beds:
- 3
- Baths:
- 1
- Recepts:
- 1
- County
- Cambridgeshire
- Town
- St. Neots
- Outcode
- PE19
- Location
- Great High Ground, St. Neots PE19
- Marketed By:
- Purplebricks, Head Office
- Posted
- 2024-04-30
- PE19 Rating:
- More Info?
- Please contact Purplebricks, Head Office on 024 7511 8874 or Request Details
Property Description
This well presented three bedroom detached family home is within short walking distance to the train station and is situated in the popular Loves Farm development. The open plan design is perfect for the modern day family and benefits from a cloakroom, En-suite to master, two allocated parking spaces on a private drive to the rear and enclosed rear garden.
Nearby are many local amenities such as schools (including being within the small catchment area for the local primary school), shops, cafes, cinema, The Riverside park and much much more.
St Neots railway station is located on the East Coast Main Line and provides regular trains south to London (London King's Cross) and north to Peterborough. Journey times to London King's Cross typically range from 36 minutes to one hour. The station is managed and served by Great Northern.
St Neots lies in the Huntingdonshire District, 15 miles (24 km) west of Cambridge and 49 miles (79 km) north of central London.
Entrance Hall
Double glazed door to front.
Cloak Room
Double glazed window to front. Low-level WC and wash hand basin.
Open Plan Living
Kitchen area: 11'7" x 11'0"
Dining Area: 11'1" x 6'11"
Lounge area: 19'4" x 11'0"
Double glazed window to front. Fitted kitchen with wall and base units with granite worktops over and splashbacks. Built-in top range Siemens appliances including electric oven and microwave and integrated fridge/freezer. Gas hob. Stainless steel cooker hood. Island unit with granite work surface to include integrated dishwasher, stainless steel one and half sink, storage units and breakfast bar. Also Integrated Washing Machine and Tumble-dryer by Siemens in utility cupboard. Additional downlights installed above island. Fitted Storage cupboards. Double glazed window to rear with French doors to patio area.
Landing
Double glazed window to side. Stairs from lounge area. Cupboard housing boiler and water tank. Loft Access.
Master Bedroom
13'8" x 13'6"
Double glazed window to front. Built-in sliding wardrobes. Radiator.
En-Suite
Double glazed window to front. Low-level WC, wash hand basin and double walk in shower enclosure with rainfall style shower, Part tiling to walls. Extractor fan, shaver point and heated towel rail. Tiled flooring.
Bedroom Two
15'0" x 9'7"
Double glazed window to rear. Radiator.
Bedroom Three
9' 4" x 7' 4"
Double glazed window to rear. Radiator.
Shower Room
Low-level WC, wash hand basin and walk-in rainfall shower . Fully tiled. Heated towel rail and extractor fan.
Outside
Rear Garden:
Fence enclosed rear garden. Laid predominately to lawn with a patio area. Gate to two allocated parking spaces .
General Information
Management charge: £89.00 p.A. Approx.
Property Location
Marketed by Purplebricks, Head Office
Disclaimer Property descriptions and related information displayed on this page are marketing materials provided by Purplebricks, Head Office. estateagents365.uk does not warrant or accept any responsibility for the accuracy or completeness of the property descriptions or related information provided here and they do not constitute property particulars. Please contact Purplebricks, Head Office for full details and further information.


