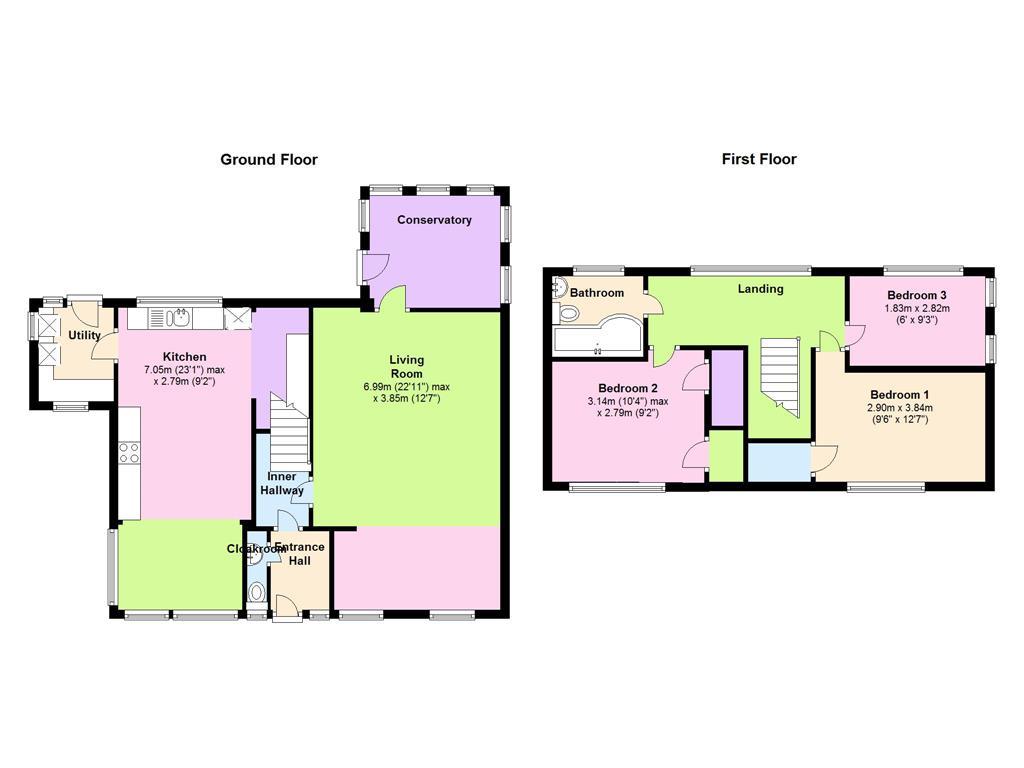Detached house for sale in St. Neots PE19, 3 Bedroom
Quick Summary
- Property Type:
- Detached house
- Status:
- For sale
- Price
- £ 335,000
- Beds:
- 3
- County
- Cambridgeshire
- Town
- St. Neots
- Outcode
- PE19
- Location
- Orchard Close, Hail Weston, St. Neots PE19
- Marketed By:
- Thomas Morris - St Neots
- Posted
- 2024-04-30
- PE19 Rating:
- More Info?
- Please contact Thomas Morris - St Neots on 01480 576829 or Request Details
Property Description
Located within this sought after village of Hail Weston this three bedroom family home has been well maintained and cared for by the current owners including a refitted kitchen. Comprising entrance hallway, cloakroom, lounge through to conservatory, refitted kitchen through to utility room, three bedrooms and family bathroom. Externally gardens and garage
Entrance Hallway
Entrance door, and double glazed window to front, and door leading to:-
Cloakroom
Double glazed window to front, fitted with a two piece suite comprising low level wc and wash hand basin
Inner Hallway
Staircase leading to the first floor
Lounge (6.99m x 3.84m (22'11 x 12'7))
Double glazed window to front, radiator and doors to:-
Conservatory
Doors leading to the rear garden
Kitchen/Dining Room (7.04m x 2.79m (23'1 x 9'2))
Double glazed windows to front and rear, fitted with a selection of high gloss base, wall and drawer units with work top surfaces above incorporating one and a half bowl sink unit, built in cooking facilities including electric hob with extractor over, built in double oven, plumbing for dishwasher, tiled flooring, radiator and door to:-
Utility Room
Fitted with a selection of base units with work top surfaces above, plumbing for washing machine and door leading to the rear garden
First Floor Landing
Double glazed window to rear and access to:-
Bedroom One (3.84m x 2.90m (12'7 x 9'6))
Double glazed window to front, built in cupboard and radiator
Bedroom Two (3.15m x 2.79m (10'4 x 9'2))
Double glazed window to front, built in wardrobe and radiator
Bedroom Three (2.82m x 1.83m (9'3 x 6'0))
Double glazed window to rear and radiator
Bathroom
Double glazed window to rear, fitted with a three piece suite comprising panelled bath with shower over, wash hand basin and low level wc and radiator
Externally
The property sits on a corner plot, the front garden is open plan and mainly laid to lawn, the rear garden is enclosed laid to lawn and shingle area. To the side of the property is a driveway providing parking and leading to garage
Location
From the Thomas Morris office, go over the bridge leading out of town and take the third exit at the roundabout onto Crosshall Road. At the next roundabout take the second exit onto the B1048 towards Hail Weston. Turn right onto Hail Weston's High street and follow the road round taking the fourth right onto Orchard Close.
Further Information
Thomas Morris has not tested any apparatus, fittings or services and so cannot verify they are in working order. The buyer is advised to obtain verification from their solicitor or surveyor.
The floorplan within these details is intended as a guide to the layout of the property. It is not to scale and should not be relied upon for dimensions or any other purpose.
For mortgage advice please call Simon at Embrace Financial Services on .
Please contact us for a free estimate on moving costs from Thomas Morris Conveyancing and details of their No Sale No Fee services.
Visit all our properties at
Property Location
Marketed by Thomas Morris - St Neots
Disclaimer Property descriptions and related information displayed on this page are marketing materials provided by Thomas Morris - St Neots. estateagents365.uk does not warrant or accept any responsibility for the accuracy or completeness of the property descriptions or related information provided here and they do not constitute property particulars. Please contact Thomas Morris - St Neots for full details and further information.


