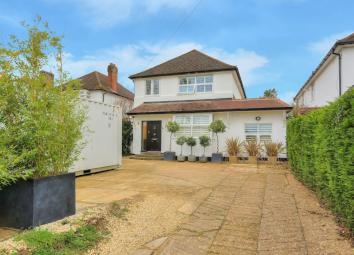Detached house for sale in St.albans AL4, 3 Bedroom
Quick Summary
- Property Type:
- Detached house
- Status:
- For sale
- Price
- £ 750,000
- Beds:
- 3
- Baths:
- 1
- Recepts:
- 2
- County
- Hertfordshire
- Town
- St.albans
- Outcode
- AL4
- Location
- Marford Road, Wheathampstead, St. Albans AL4
- Marketed By:
- Frosts
- Posted
- 2024-04-27
- AL4 Rating:
- More Info?
- Please contact Frosts on 01582 742255 or Request Details
Property Description
A wonderful opportunity to acquire this charming three bedroom extended detached family home occupying a generous size plot, ideally situated just a short walk away from the village High Street and both village Schools. This lovely property has been remodelled and has had many improvements carried out by the existing owners and offers further scope to extend (subject to local planning consent being obtained).
The property offers flexible accommodation including an entrance hallway leading to a lounge with open plan access to a dining room that overlooks the rear garden and is perfect for entertaining. The former garage has been converted and now provides a good size study that could easily be used as a further bedroom. The kitchen features a modern range of wall and base units with matching worktop surfaces and houses wifi connected integrated appliances. The property further benefits from a fitted utility room and cloakroom. On the first floor there are two double bedrooms, a single bedroom and a tastefully refitted modern shower room.
Externally the front garden has a driveway that leads to ample off road parking. The south west facing rear garden incorporates a patio area with steps leading to an extensive lawn, various fruit trees and is enclosed by boundary hedging and fencing.
Wheathampstead is a popular Hertfordshire village located to the north of St Albans and offers a variety of shops, restaurants and pubs as well as a chemist, doctors surgery, church and library. The more comprehensive shopping and leisure facilities including mainline railway station of both Harpenden and St Albans are just a short distance away.
Energy Rating D.
Entrance Hall
Lounge (3.58m x 3.73m)
Dining Room (3.43m x 4.19m)
Study / Bedroom (2.64m x 5.82m)
Kitchen (2.03m x 4.19m)
Utility Room (2.06m x 3.07m)
Cloakroom
Bedroom (2.82m x 4.22m)
Bedroom (2nd) (3.45m x 3.66m)
Bedroom (3rd) (2.13m x 3.05m)
Shower Room (1.60m x 2.11m)
Front Garden
Rear Garden
Important note to purchasers:
We endeavour to make our sales particulars accurate and reliable, however, they do not constitute or form part of an offer or any contract and none is to be relied upon as statements of representation or fact. Any services, systems and appliances listed in this specification have not been tested by us and no guarantee as to their operating ability or efficiency is given. All measurements have been taken as a guide to prospective buyers only, and are not precise. Please be advised that some of the particulars may be awaiting vendor approval. If you require clarification or further information on any points, please contact us, especially if you are traveling some distance to view. Fixtures and fittings other than those mentioned are to be agreed with the seller.
/2
Property Location
Marketed by Frosts
Disclaimer Property descriptions and related information displayed on this page are marketing materials provided by Frosts. estateagents365.uk does not warrant or accept any responsibility for the accuracy or completeness of the property descriptions or related information provided here and they do not constitute property particulars. Please contact Frosts for full details and further information.


