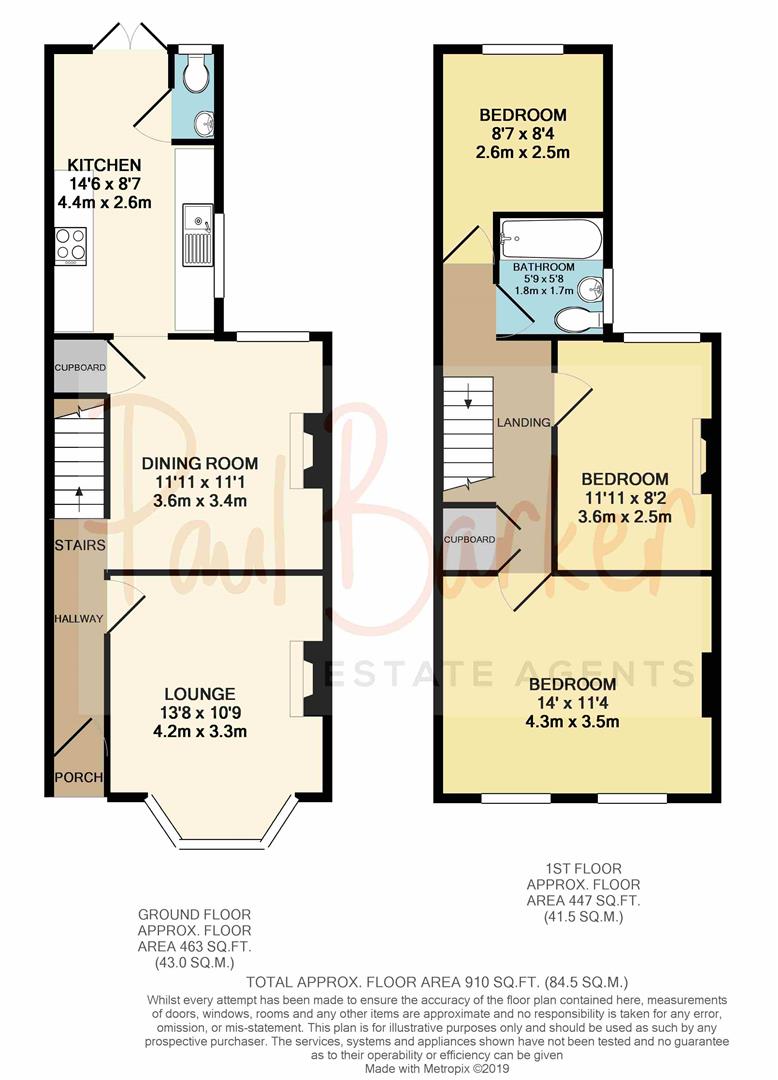Detached house for sale in St.albans AL3, 3 Bedroom
Quick Summary
- Property Type:
- Detached house
- Status:
- For sale
- Price
- £ 630,000
- Beds:
- 3
- Baths:
- 1
- Recepts:
- 2
- County
- Hertfordshire
- Town
- St.albans
- Outcode
- AL3
- Location
- Eleanore, Waverley Road, St.Albans AL3
- Marketed By:
- Paul Barker Estate Agents
- Posted
- 2024-04-26
- AL3 Rating:
- More Info?
- Please contact Paul Barker Estate Agents on 01727 294984 or Request Details
Property Description
An attractive three bedroom Victorian detached house which benefits from off street parking and a 100ft private rear garden with a summer house/home office. The property benefits from a hallway, lounge, dining room, kitchen, downstairs W.C., three bedrooms and a family bathroom. There is excellent potential to extend to the rear and carry out a loft conversion to provide a four bedroom (subject to planning permission/building regulations)
Waverley Road is set moments from St Albans City Centre, transport links and well regarded schools. The road proves popular with young families and professionals wanting to be close to amenities, restaurants, schools and the facilities of the city centre.
Hall
Via part glazed door, laminate floor, stairs to first floor, doors to rooms and radiator.
Lounge (4.17m x 3.28m into bay (13'8 x 10'9 into bay))
Double glazed bay window to front, feature fireplace, laminate floor and radiator.
Dining Room (3.38m x 3.38m (11'1 x 11'1))
Sash window to rear, fireplace housing an electric fire, under stairs storage cupboard and a door to:
Kitchen (4.42m x 2.62m (14'6 x 8'7))
Sash window to side and double doors to garden. A range of wall and base units with solid work tops above incorporating a 1 1/2 bowl sink, 4 ring gas hob with oven below, recess for fridge freezer, washing machine and dishwasher, tiled floor and door to:
W.C.
Window to rear, W.C., basin and wall mounted combination boiler.
First Floor
Landing
Built in cupboard, doors to rooms and hatch to loft.
Bedroom 1 (4.27m x 3.45m (14 x 11'4))
Two windows to front and radiator.
Bedroom 2 (3.35m x 2.49m (11 x 8'2))
Sash window to rear, radiator and feature fireplace.
Bedroom 3 (2.62m x 2.54m (8'7 x 8'4))
Sash window to side and radiator.
Bathroom
Window to side. A white suite incorporating a bath with mixer tap & shower attachment, W.C., basin, tiled walls and heated towel rail.
Frontage
A block paved driveway providing off street car parking, steps to front door and a side passageway leading to the garden.
Rear Garden (30.48m (100))
A raised split level decked patio leading to the garden which is mainly laid to lawn with well stocked borders of mature plants and bushes. A further paved patio area in the centre of the garden with a pergola.
Summer House
A wooden out building with a vaulted ceiling with roof lights, light and power points.
Property Location
Marketed by Paul Barker Estate Agents
Disclaimer Property descriptions and related information displayed on this page are marketing materials provided by Paul Barker Estate Agents. estateagents365.uk does not warrant or accept any responsibility for the accuracy or completeness of the property descriptions or related information provided here and they do not constitute property particulars. Please contact Paul Barker Estate Agents for full details and further information.


