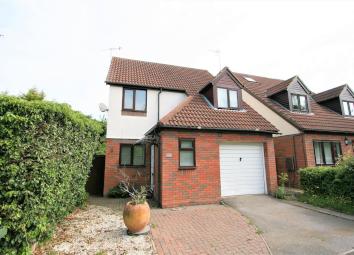Detached house for sale in St.albans AL2, 4 Bedroom
Quick Summary
- Property Type:
- Detached house
- Status:
- For sale
- Price
- £ 600,000
- Beds:
- 4
- County
- Hertfordshire
- Town
- St.albans
- Outcode
- AL2
- Location
- Larch Avenue, Bricket Wood, St. Albans AL2
- Marketed By:
- Carter Hayward
- Posted
- 2024-04-21
- AL2 Rating:
- More Info?
- Please contact Carter Hayward on 01923 728435 or Request Details
Property Description
A most deceptive four bedroom detached family house, situated in a quiet cul de sac in the heart of this sought after village. The property, presented in excellent order includes a spacious kitchen/breakfast room, lounge and dining area, conservatory, four bedrooms, family bathroom, cloakroom and garage. There are front and rear gardens, and the property can be offered chain free.
Entrance Hall
Stairs to first floor. Door to Garage. Radiator. Storage cupboard. Doors to.
Cloakroom
Comprising low level WC. Wash hand basin. Double glazed window. Radiator.
Lounge/Dining Room (6.02m x 4.90m (19'9 x 16'1))
Double glazed window to rear. Two radiators. Built in storage cupboard. Doors to.
Conservatory (3.30m x 1.91m (10'10 x 6'3))
Double glazed doors to rear garden.
Kitchen/Breakfast Room (4.37m x 2.49m (14'4 x 8'2))
Well fitted with a range of wall and base level storage units incorporating worktops and breakfast bar, as well as a sink unit. Built in double oven with spliot level gas hob. Integrated dishwasher. Double glazed window to front and door to side.
Landing
Access to loft. Double glazed window. Airing cupboard housing lagged hot water cylinder. Radiator. Doors to.
Bedroom One (3.76m x 2.97m (minimum) (12'4 x 9'9 (minimum)))
Fitted wardrobes to one wall with sliding doors. Further double and two single fitted wardrobes. Double glazed window to rear. Radiator.
Bedroom Two (3.96m x 2.36m (13' x 7'9))
Double glazed window to rear. Radiator. Two double wardrobes.
Bedroom Three (4.01m x 2.95m (maximum) (13'2 x 9'8 (maximum)))
Two double and one single wardrobe. Double glazed window to front. Radiator.
Bedroom Four (2.97m x 2.18m (9'9 x 7'2))
Double glazed window to front. Radiator.
Bathroom
Comprising tile enclosed bath with Grohe shower unit over. Pedestal wash hand basin. Low level WC. Heated towel radiator. Fully tiled walls. Double glazed window.
Front Garden
Block paved with off street parking. Flower bordering. Access to.
Garage (4.67m x 2.31m (15'4 x 7'7))
Up and over door. Gas fired boiler. Plumbing and space for washing machine. Door to Entrance Hall.
Rear Garden
Extending to approximately 37ft and laid to lawn with block paved patio. Garden shed.
Property Location
Marketed by Carter Hayward
Disclaimer Property descriptions and related information displayed on this page are marketing materials provided by Carter Hayward. estateagents365.uk does not warrant or accept any responsibility for the accuracy or completeness of the property descriptions or related information provided here and they do not constitute property particulars. Please contact Carter Hayward for full details and further information.

