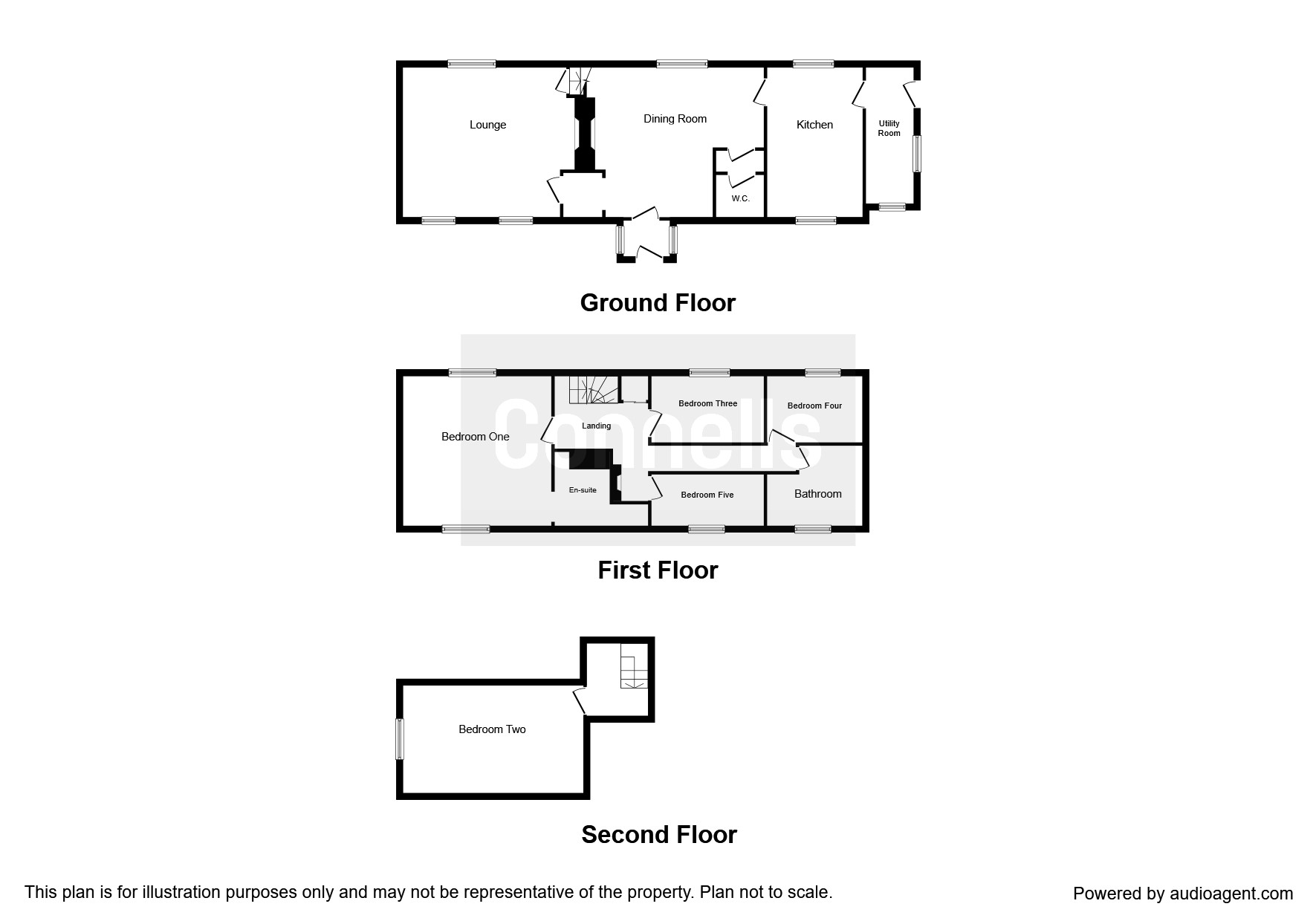Detached house for sale in St.albans AL3, 5 Bedroom
Quick Summary
- Property Type:
- Detached house
- Status:
- For sale
- Price
- £ 750,000
- Beds:
- 5
- Baths:
- 1
- Recepts:
- 2
- County
- Hertfordshire
- Town
- St.albans
- Outcode
- AL3
- Location
- Church End, Markyate, St. Albans AL3
- Marketed By:
- Connells
- Posted
- 2024-05-13
- AL3 Rating:
- More Info?
- Please contact Connells on 01582 879108 or Request Details
Property Description
Summary
A 5 bedroom, 2 reception character Grade II listed detached home offering wonderful beams, period features including superb fireplaces throughout and a fantastic setting. Local amenities close by in Markyate.
Description
This unique character Grade II listed property has a wealth of period features. It was originally The Stables of The Manor House and dates back approximately 500 years. Rarely available and sits on a plot of nearly 1 acre. Fabulous secluded mature gardens.
The quaint and very popular village of Markyate benefits from a convenience store for everyday amenities, pubs, a doctors surgery and a primary school. There is a very good selection of comprehensive and private schools within the area. For the commuter Harpenden's railway station is approximately six miles away and if travelling by car, the M1 is approximately two and a half to three miles away.
Entrance Porch
Window to side. Door to front.
Lounge 17' 4" max x 14' 1" max ( 5.28m max x 4.29m max )
Feature log burning fireplace. Wall lights. Radiator. Double glazed windows to front and rear.
Dining Room 17' 4" max x 17' 2" max ( 5.28m max x 5.23m max )
Feature open fire. Radiator. Double glazed windows to front and rear.
Kitchen 17' 10" max x 10' max ( 5.44m max x 3.05m max )
Fitted kitchen with wall and base units. Sink and drainer. Work surfaces. Induction hob. Plumbing for dishwasher. Space for fridge/freezer. Granite work tops. Windows to front side and rear.
Utility Room 13' 3" x 4' 5" ( 4.04m x 1.35m )
Cupboards. Door to garden. Plumbing for washing machine.
First Floor
Landing
Stairs from lounge. Cupboard. Radiator.
Bedroom 1 17' 8" max x 14' max ( 5.38m max x 4.27m max )
Windows to front and rear.
En Suite
Bedroom 2 10' 9" x 7' 4" ( 3.28m x 2.24m )
Radiator. Window to rear.
Bedroom 3 9' 7" x 7' ( 2.92m x 2.13m )
Radiator. Window to rear.
Bedroom 4 10' x 6' 4" ( 3.05m x 1.93m )
Radiator. Window to rear.
Family Bathroom
Bedroom 5 13' 11" x 10' 2" ( 4.24m x 3.10m )
Restricted headroom. Window to side.
Outside
Front And Rear Gardens
Driveway
Outbuilding
1. Money laundering regulations - Intending purchasers will be asked to produce identification documentation at a later stage and we would ask for your co-operation in order that there will be no delay in agreeing the sale.
2: These particulars do not constitute part or all of an offer or contract.
3: The measurements indicated are supplied for guidance only and as such must be considered incorrect.
4: Potential buyers are advised to recheck the measurements before committing to any expense.
5: Connells has not tested any apparatus, equipment, fixtures, fittings or services and it is the buyers interests to check the working condition of any appliances.
6: Connells has not sought to verify the legal title of the property and the buyers must obtain verification from their solicitor.
Property Location
Marketed by Connells
Disclaimer Property descriptions and related information displayed on this page are marketing materials provided by Connells. estateagents365.uk does not warrant or accept any responsibility for the accuracy or completeness of the property descriptions or related information provided here and they do not constitute property particulars. Please contact Connells for full details and further information.


